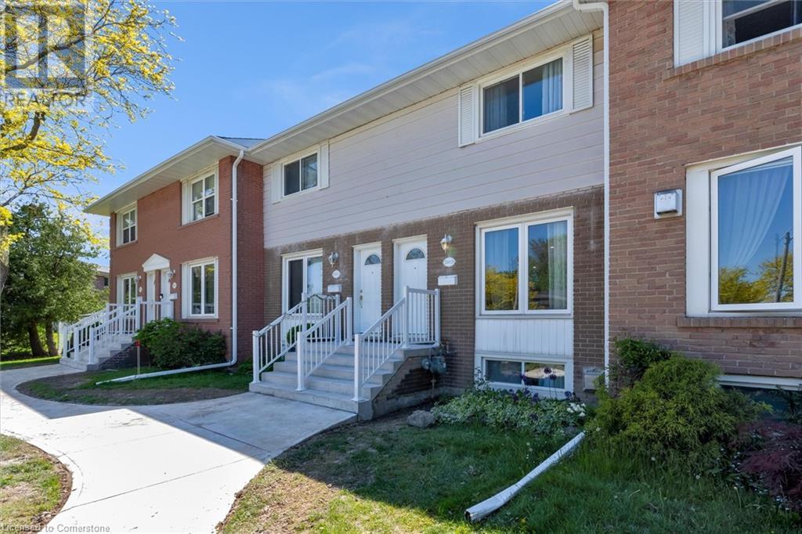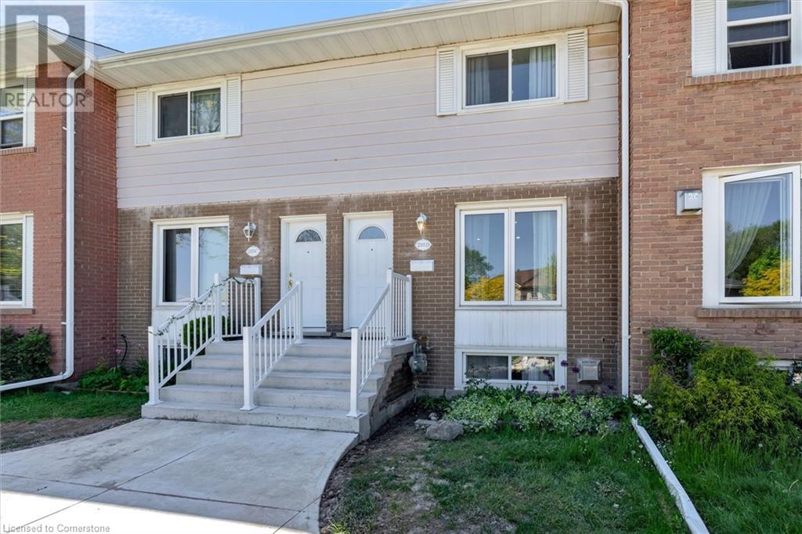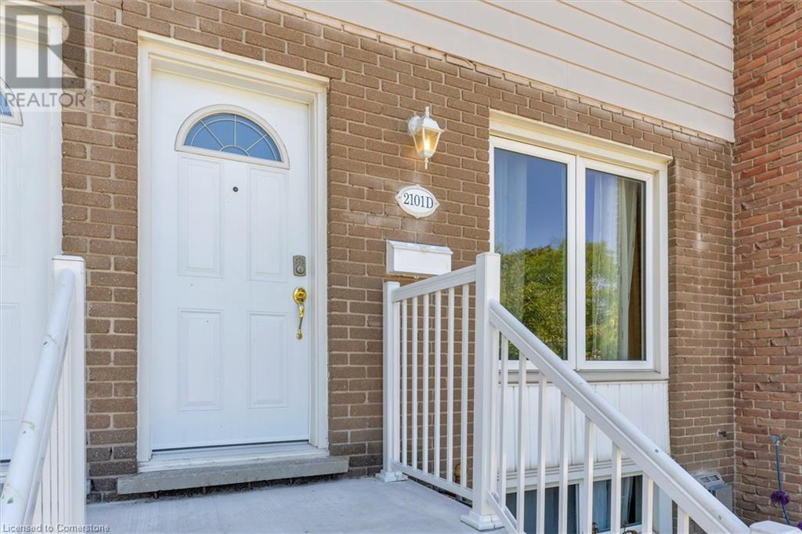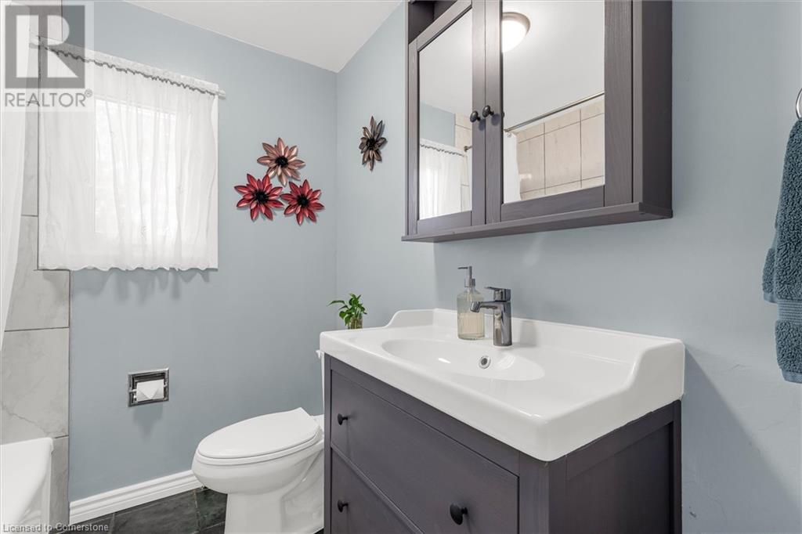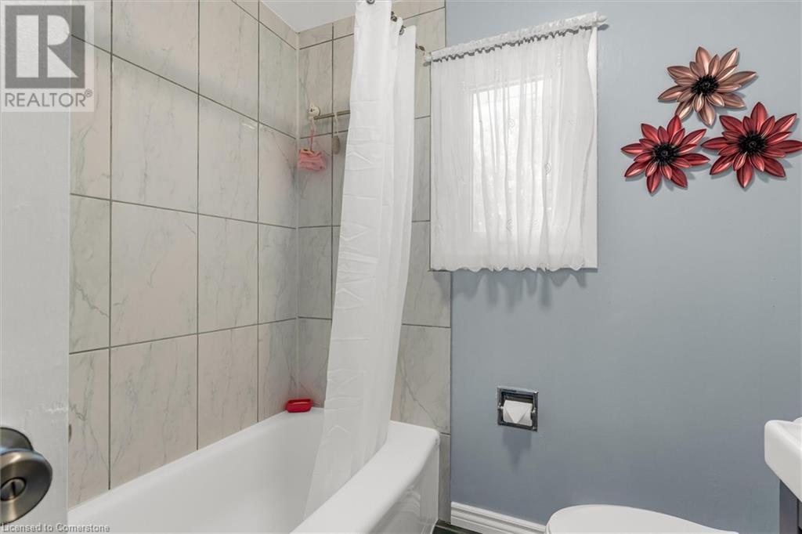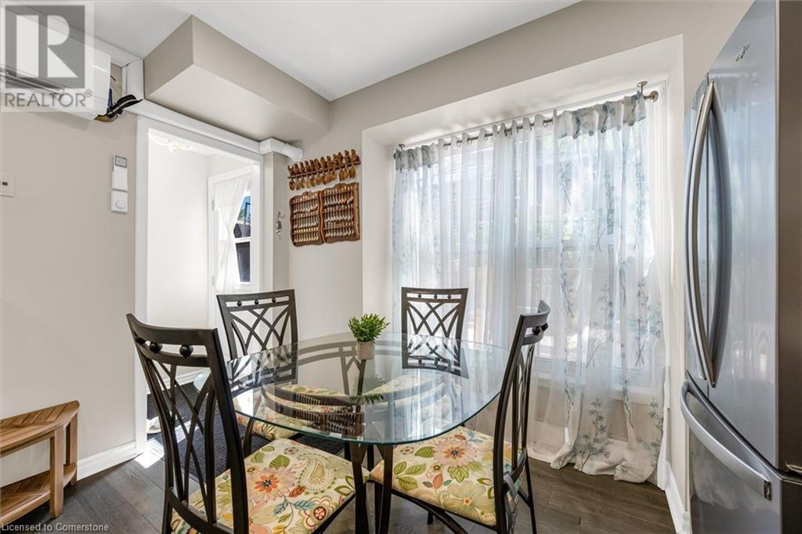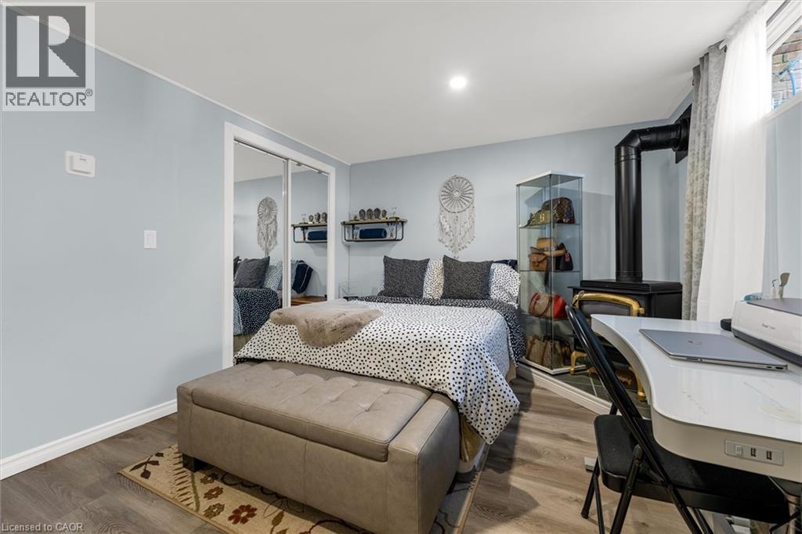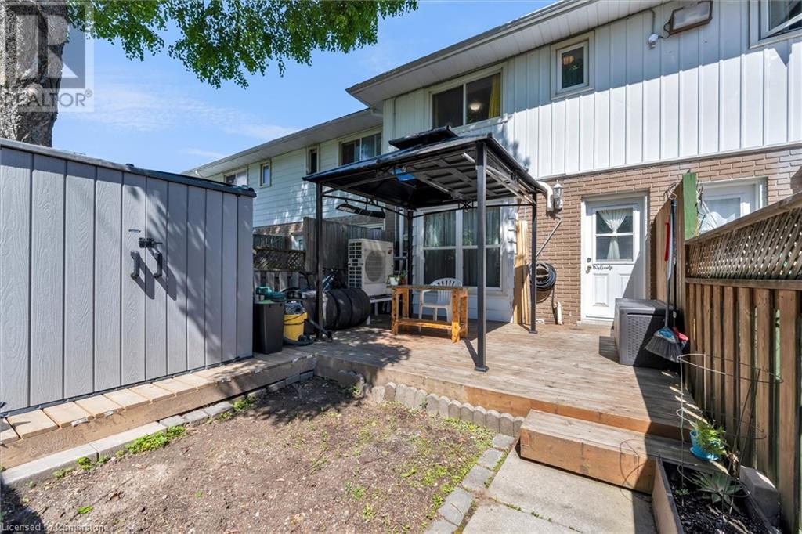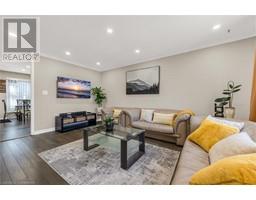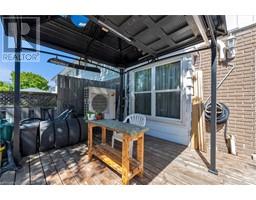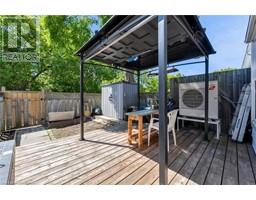2101 Meadowbrook Road Unit# D Burlington, Ontario L7P 2A5
$599,900Maintenance, Insurance, Parking, Landscaping, Water
$493.05 Monthly
Maintenance, Insurance, Parking, Landscaping, Water
$493.05 MonthlyThis stunning three bedroom townhouse, nestled in the highly sought-after Mountainside neighbourhood of Burlington, presents an exceptional opportunity for first-time homebuyers or young families to reside in a fantastic area. Meticulously maintained, this residence boasts two spacious bedrooms upstairs accompanied by a 4-piece bathroom, and a generously sized bedroom in the basement complemented by a 3-piece bathroom. The main floor features an updated living room floor and kitchen as well as pot lights throughout. Conveniently located in close proximity to parks, schools, shopping, restaurants, and minutes from the QEW, this property is a rare find. Book a private tour at your earliest convenience to avoid missing this exceptional opportunity. (id:50886)
Property Details
| MLS® Number | 40734513 |
| Property Type | Single Family |
| Amenities Near By | Place Of Worship, Public Transit, Schools |
| Communication Type | High Speed Internet |
| Community Features | Quiet Area |
| Equipment Type | Water Heater |
| Parking Space Total | 1 |
| Rental Equipment Type | Water Heater |
Building
| Bathroom Total | 2 |
| Bedrooms Above Ground | 2 |
| Bedrooms Below Ground | 1 |
| Bedrooms Total | 3 |
| Appliances | Dryer, Refrigerator, Stove |
| Architectural Style | 2 Level |
| Basement Development | Finished |
| Basement Type | Full (finished) |
| Constructed Date | 1968 |
| Construction Style Attachment | Link |
| Cooling Type | Wall Unit |
| Exterior Finish | Aluminum Siding, Brick |
| Fire Protection | Smoke Detectors |
| Foundation Type | Poured Concrete |
| Heating Fuel | Electric |
| Heating Type | Baseboard Heaters |
| Stories Total | 2 |
| Size Interior | 1,202 Ft2 |
| Type | Row / Townhouse |
| Utility Water | Municipal Water |
Parking
| Visitor Parking |
Land
| Access Type | Road Access, Highway Nearby |
| Acreage | No |
| Fence Type | Fence |
| Land Amenities | Place Of Worship, Public Transit, Schools |
| Sewer | Municipal Sewage System |
| Size Total Text | Under 1/2 Acre |
| Zoning Description | Rl4-54 |
Rooms
| Level | Type | Length | Width | Dimensions |
|---|---|---|---|---|
| Second Level | 4pc Bathroom | 6'5'' x 7'0'' | ||
| Second Level | Bedroom | 8'6'' x 10'3'' | ||
| Second Level | Primary Bedroom | 13'1'' x 12'6'' | ||
| Basement | Utility Room | 15'2'' x 7'3'' | ||
| Basement | 3pc Bathroom | 6'11'' x 6'5'' | ||
| Basement | Bedroom | 15'2'' x 10'4'' | ||
| Main Level | Eat In Kitchen | 11'4'' x 12'10'' | ||
| Main Level | Living Room | 11'9'' x 16'1'' |
Utilities
| Cable | Available |
| Electricity | Available |
| Natural Gas | Available |
| Telephone | Available |
https://www.realtor.ca/real-estate/28377105/2101-meadowbrook-road-unit-d-burlington
Contact Us
Contact us for more information
Betchie Bote
Salesperson
1044 Cannon Street East
Hamilton, Ontario L8L 2H7
(905) 308-8333
www.kwcomplete.com/

