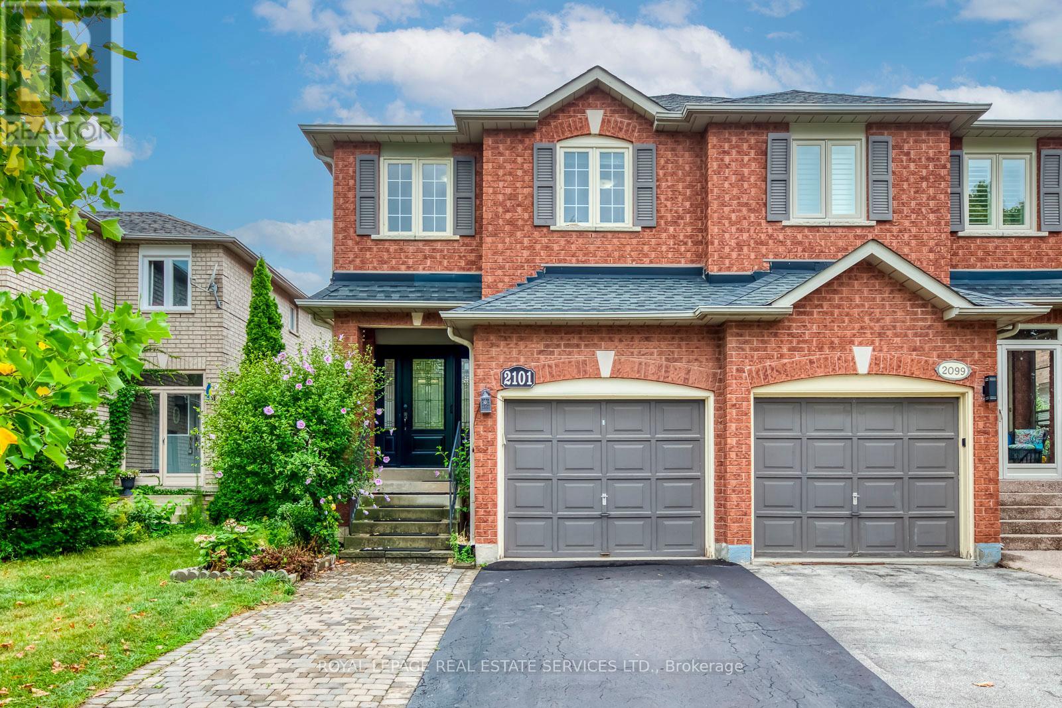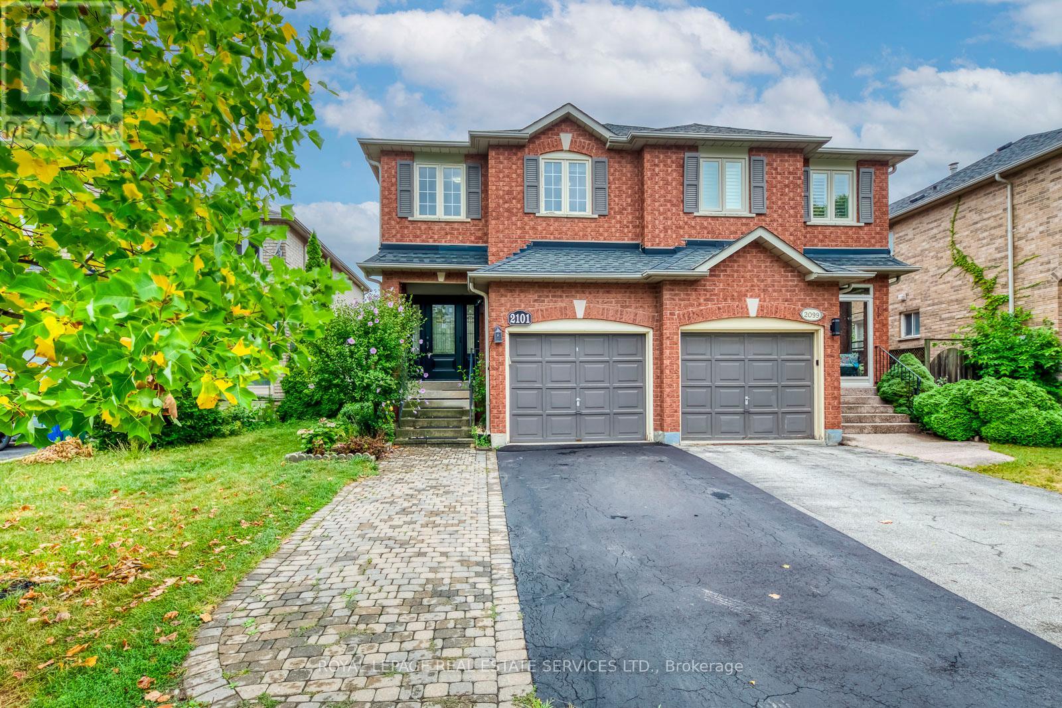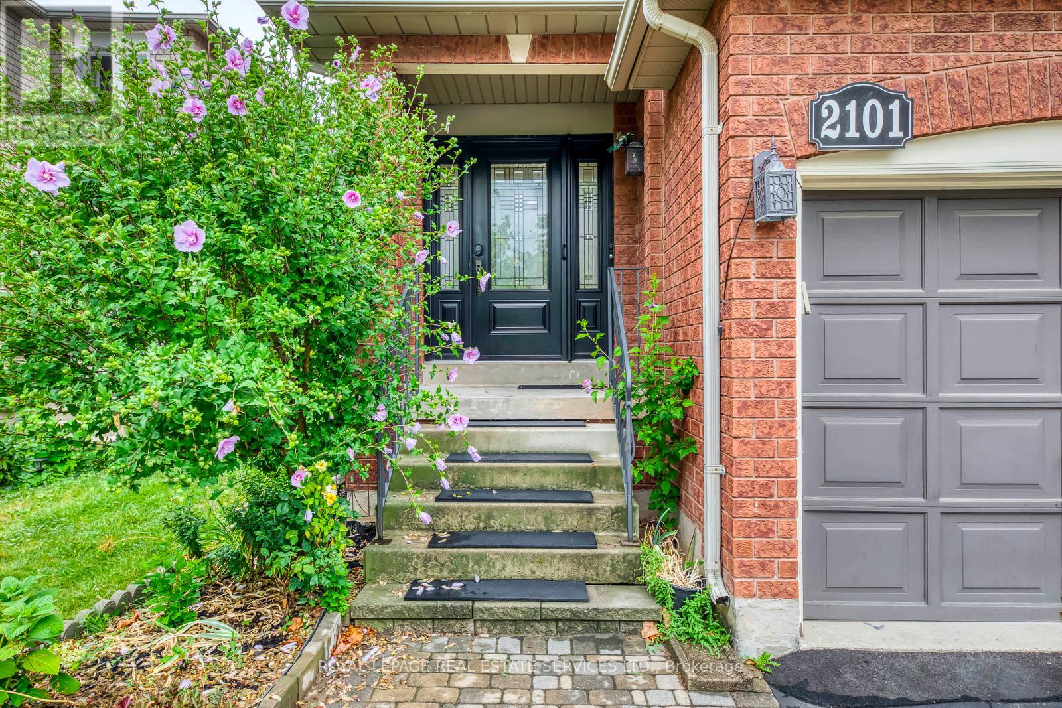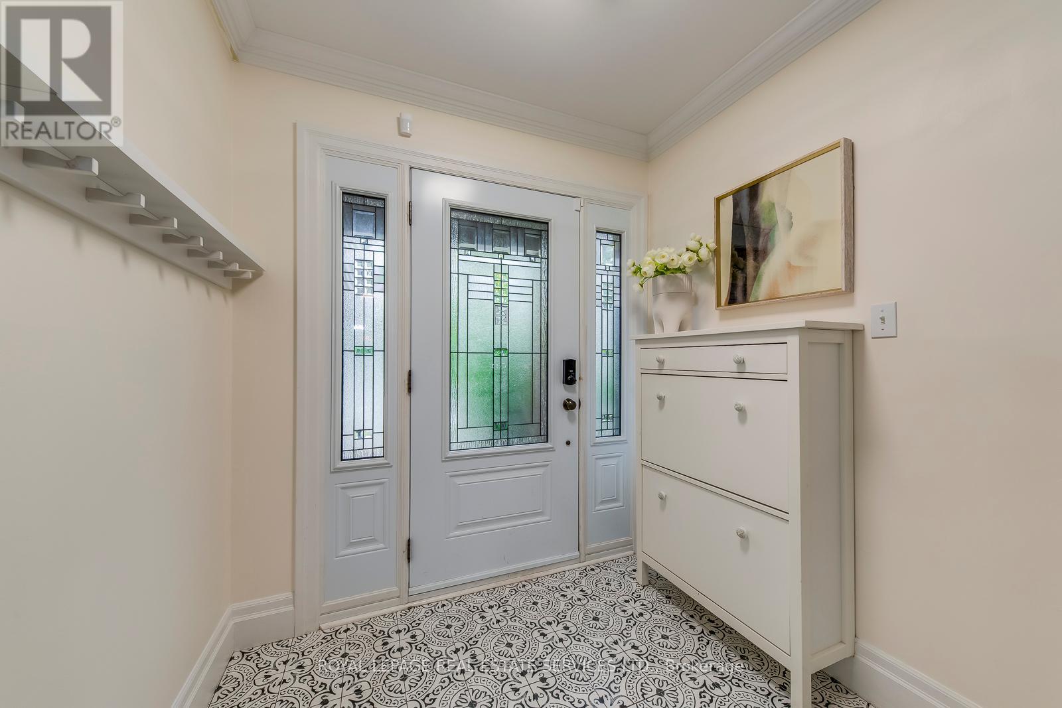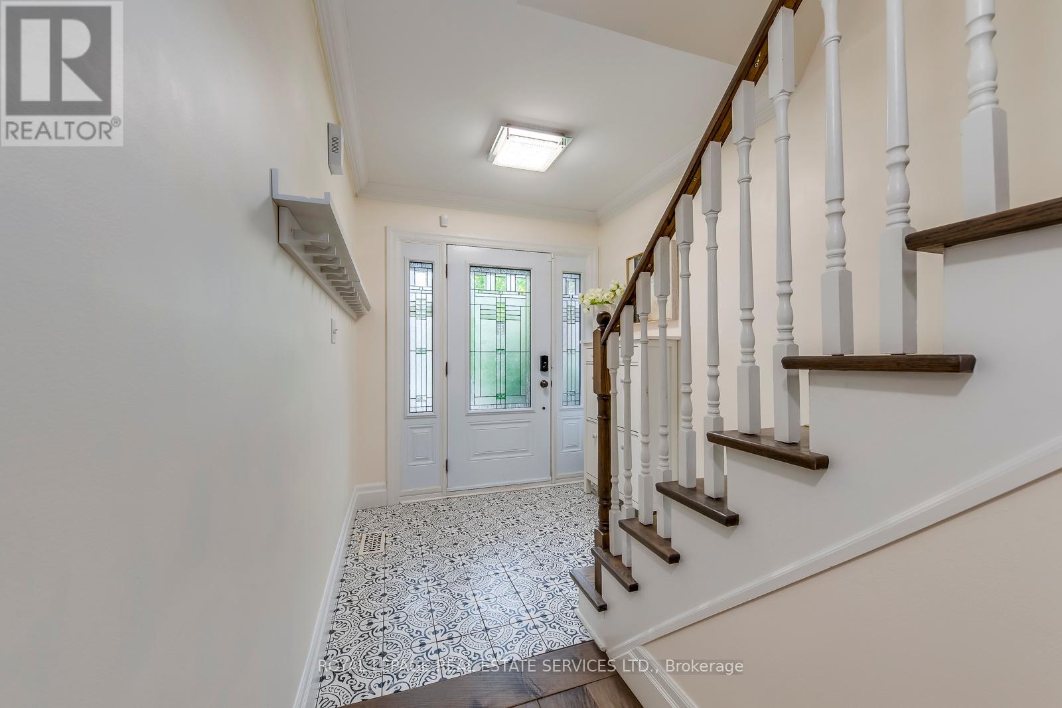2101 Shady Glen Road Oakville, Ontario L6M 3P1
$1,099,000
Nestled in the highly sought-after Westmount community, this beautifully updated semi-detached home combines comfort, style, and convenience. Featuring 3 spacious bedrooms and 3 bathrooms, this freshly painted home is thoughtfully laid out with bright, inviting living spaces.The primary suite boasts a full walk-in closet and a private ensuite, while the large, private backyard offers the perfect retreat for summer gatherings, complete with a low-maintenance shed and professionally landscaped front and back yards. Recent updates include a new air conditioner (2023) and a washer replaced in 2025, giving you peace of mind for years to come.Located just steps from top-rated schools, scenic trails, parks, and shops, this home offers the best of Westmount living in a cozy and welcoming setting. (id:50886)
Property Details
| MLS® Number | W12358738 |
| Property Type | Single Family |
| Community Name | 1019 - WM Westmount |
| Equipment Type | Water Heater |
| Parking Space Total | 3 |
| Rental Equipment Type | Water Heater |
Building
| Bathroom Total | 3 |
| Bedrooms Above Ground | 3 |
| Bedrooms Total | 3 |
| Appliances | Garage Door Opener Remote(s), All, Dishwasher, Dryer, Stove, Washer, Window Coverings, Refrigerator |
| Basement Development | Finished |
| Basement Type | N/a (finished) |
| Construction Style Attachment | Semi-detached |
| Cooling Type | Central Air Conditioning |
| Exterior Finish | Brick |
| Fireplace Present | Yes |
| Flooring Type | Hardwood |
| Foundation Type | Concrete |
| Half Bath Total | 1 |
| Heating Fuel | Natural Gas |
| Heating Type | Forced Air |
| Stories Total | 2 |
| Size Interior | 1,100 - 1,500 Ft2 |
| Type | House |
| Utility Water | Municipal Water |
Parking
| Attached Garage | |
| Garage |
Land
| Acreage | No |
| Sewer | Sanitary Sewer |
| Size Depth | 110 Ft ,6 In |
| Size Frontage | 24 Ft ,9 In |
| Size Irregular | 24.8 X 110.5 Ft |
| Size Total Text | 24.8 X 110.5 Ft |
Rooms
| Level | Type | Length | Width | Dimensions |
|---|---|---|---|---|
| Second Level | Primary Bedroom | 3.47 m | 5.28 m | 3.47 m x 5.28 m |
| Second Level | Bedroom 2 | 2.48 m | 4.77 m | 2.48 m x 4.77 m |
| Second Level | Bedroom 3 | 2.56 m | 3.42 m | 2.56 m x 3.42 m |
| Basement | Recreational, Games Room | 3.17 m | 6.45 m | 3.17 m x 6.45 m |
| Main Level | Living Room | 5.23 m | 3.4 m | 5.23 m x 3.4 m |
| Main Level | Dining Room | 2.94 m | 7.31 m | 2.94 m x 7.31 m |
| Main Level | Kitchen | 2.48 m | 2.69 m | 2.48 m x 2.69 m |
Contact Us
Contact us for more information
Anna Fan
Broker
(416) 873-9228
www.annafan.ca/
251 North Service Rd #102
Oakville, Ontario L6M 3E7
(905) 338-3737
(905) 338-7351

