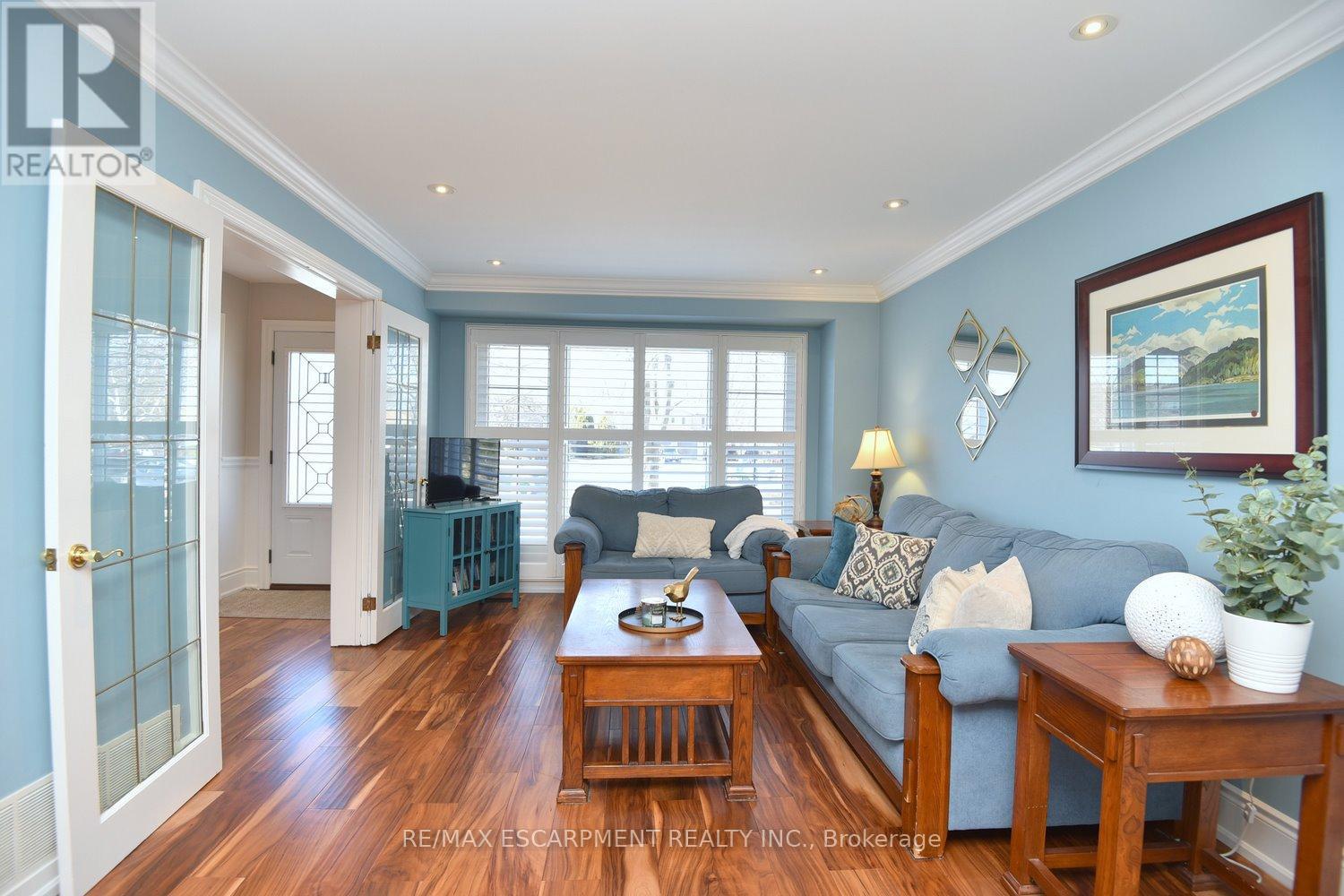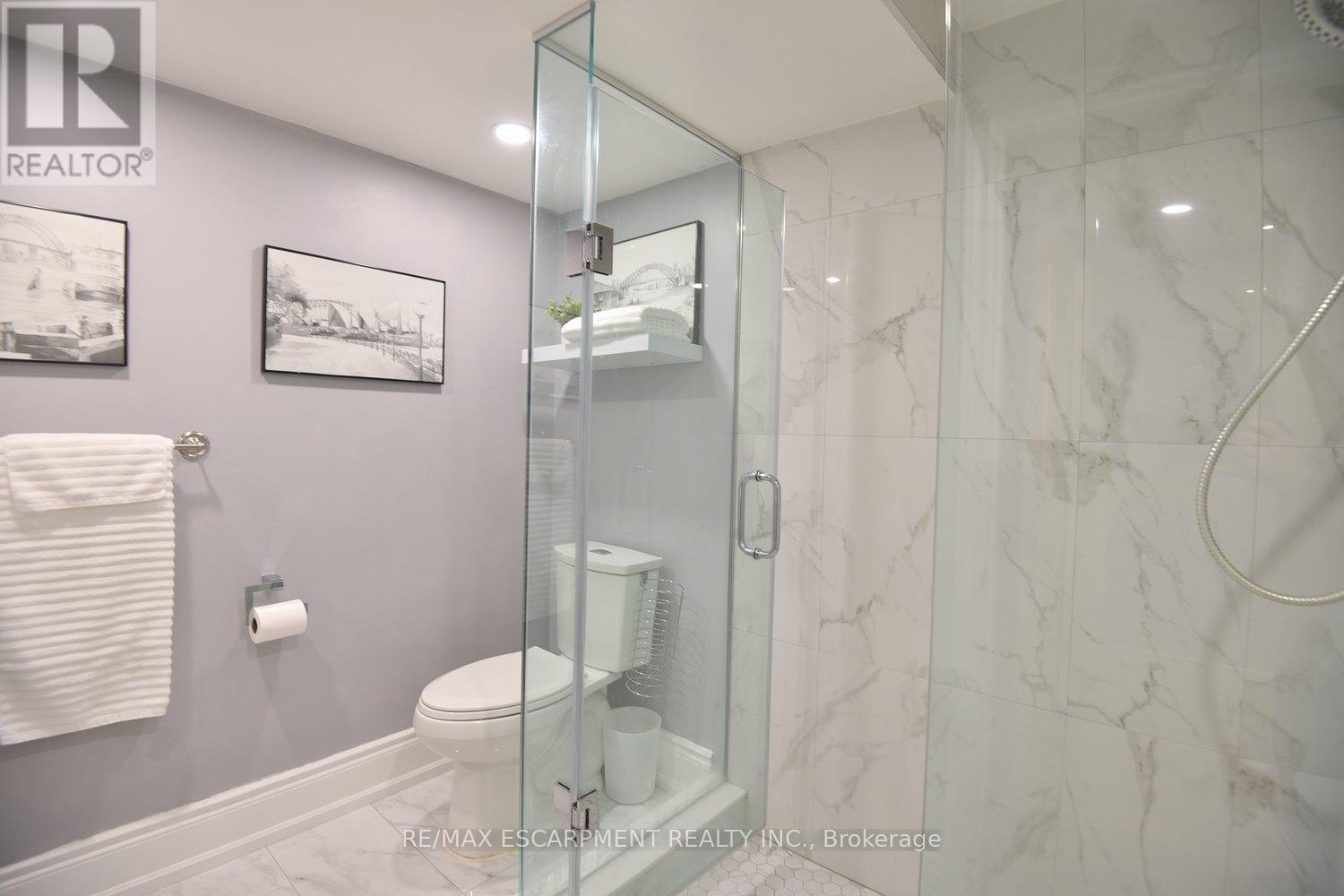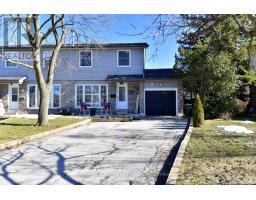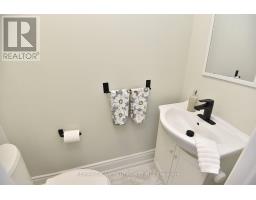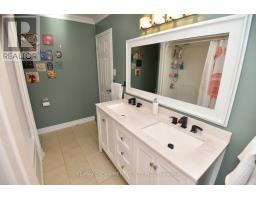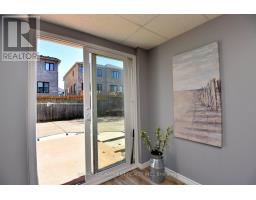2101 Silwell Court Burlington, Ontario L7P 3B9
$1,059,900
Amazing 2-storey, renovated top to bottom, inside & out. Located on a pie-shaped lot in the desirable Tyandaga community. This home sits on a Quiet friendly court with sunny south exposure which is perfect for the in-ground pool. The walk out basement and side walkout from the kitchen make it a perfect yard for entertaining. Open concept kitchen & living/dining. Over $100,000 in upgrades in recent years - Updates include; hardwood flooring, crown moldings, pot lighting, & California shutters, new powder room(2022), Stunning Kitchen 2022, new basement incl. 3 pc bath(2024), newer siding(2021) and windows, Deck(2020), front porch entrance cement porch(2024), Shingles(2021),Salt-water Pool, Liner(2017)and Pool Heater(2023), furnace & a/c(2016). Super family home. RSA (id:50886)
Property Details
| MLS® Number | W12026913 |
| Property Type | Single Family |
| Community Name | Tyandaga |
| Amenities Near By | Public Transit, Schools |
| Equipment Type | Water Heater |
| Features | Level |
| Parking Space Total | 5 |
| Pool Type | Inground Pool |
| Rental Equipment Type | Water Heater |
| Structure | Deck, Patio(s), Shed |
Building
| Bathroom Total | 3 |
| Bedrooms Above Ground | 3 |
| Bedrooms Total | 3 |
| Age | 31 To 50 Years |
| Appliances | Water Meter, Stove, Window Coverings, Refrigerator |
| Basement Development | Finished |
| Basement Features | Walk Out |
| Basement Type | N/a (finished) |
| Construction Style Attachment | Semi-detached |
| Cooling Type | Central Air Conditioning |
| Exterior Finish | Brick, Vinyl Siding |
| Foundation Type | Concrete |
| Half Bath Total | 1 |
| Heating Fuel | Natural Gas |
| Heating Type | Forced Air |
| Stories Total | 2 |
| Size Interior | 1,100 - 1,500 Ft2 |
| Type | House |
| Utility Water | Municipal Water |
Parking
| Attached Garage | |
| Garage |
Land
| Acreage | No |
| Land Amenities | Public Transit, Schools |
| Landscape Features | Landscaped |
| Sewer | Sanitary Sewer |
| Size Depth | 103 Ft |
| Size Frontage | 20 Ft |
| Size Irregular | 20 X 103 Ft |
| Size Total Text | 20 X 103 Ft|under 1/2 Acre |
| Soil Type | Clay |
Rooms
| Level | Type | Length | Width | Dimensions |
|---|---|---|---|---|
| Second Level | Primary Bedroom | 5.26 m | 3.56 m | 5.26 m x 3.56 m |
| Second Level | Bedroom 2 | 4.04 m | 3 m | 4.04 m x 3 m |
| Second Level | Bedroom 3 | 2.74 m | 2.64 m | 2.74 m x 2.64 m |
| Second Level | Bathroom | Measurements not available | ||
| Lower Level | Other | Measurements not available | ||
| Lower Level | Family Room | 5.72 m | 4.47 m | 5.72 m x 4.47 m |
| Lower Level | Laundry Room | Measurements not available | ||
| Lower Level | Bathroom | Measurements not available | ||
| Main Level | Great Room | 7.11 m | 3.45 m | 7.11 m x 3.45 m |
| Main Level | Kitchen | 5.79 m | 2.57 m | 5.79 m x 2.57 m |
| Main Level | Bathroom | Measurements not available |
https://www.realtor.ca/real-estate/28041356/2101-silwell-court-burlington-tyandaga-tyandaga
Contact Us
Contact us for more information
Lisa Diane Blackmore
Salesperson
www.lisablackmore.com
4121 Fairview St #4b
Burlington, Ontario L7L 2A4
(905) 632-2199
(905) 632-6888








