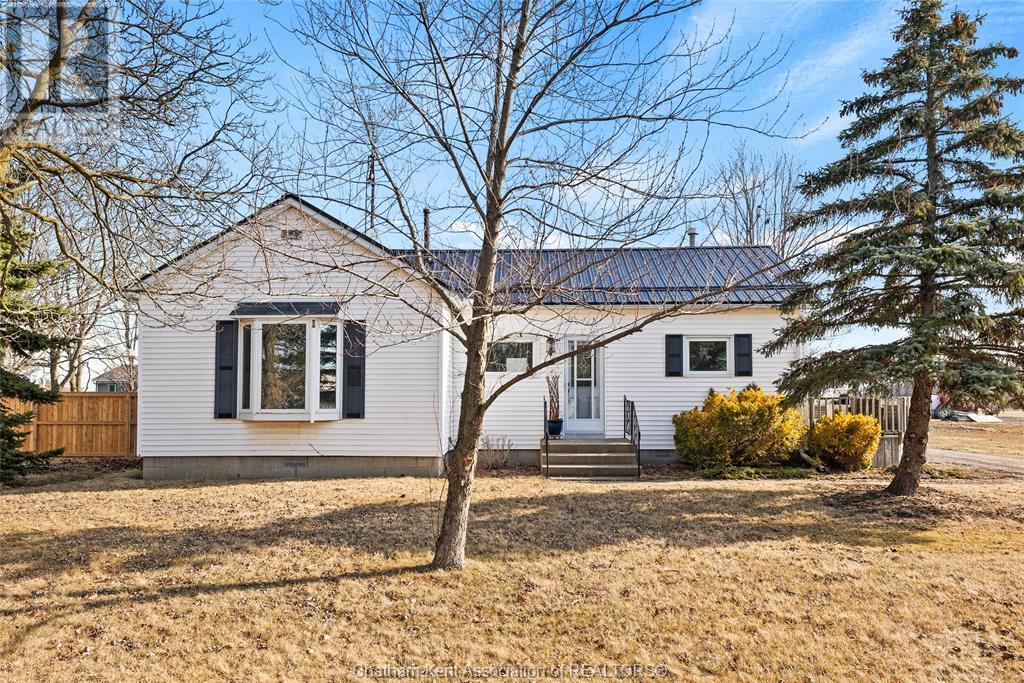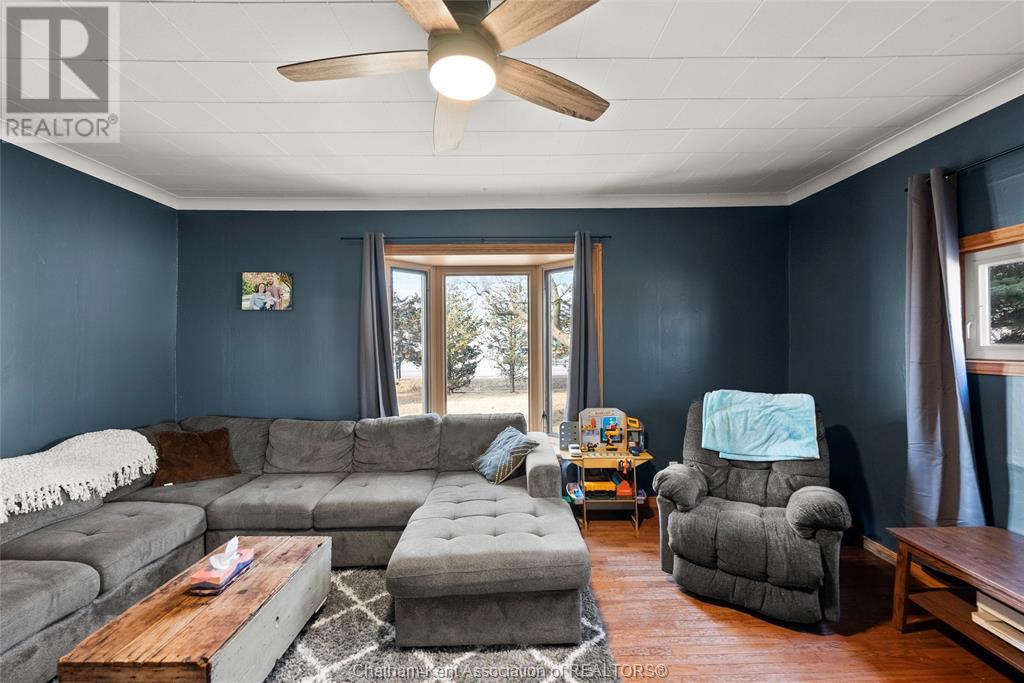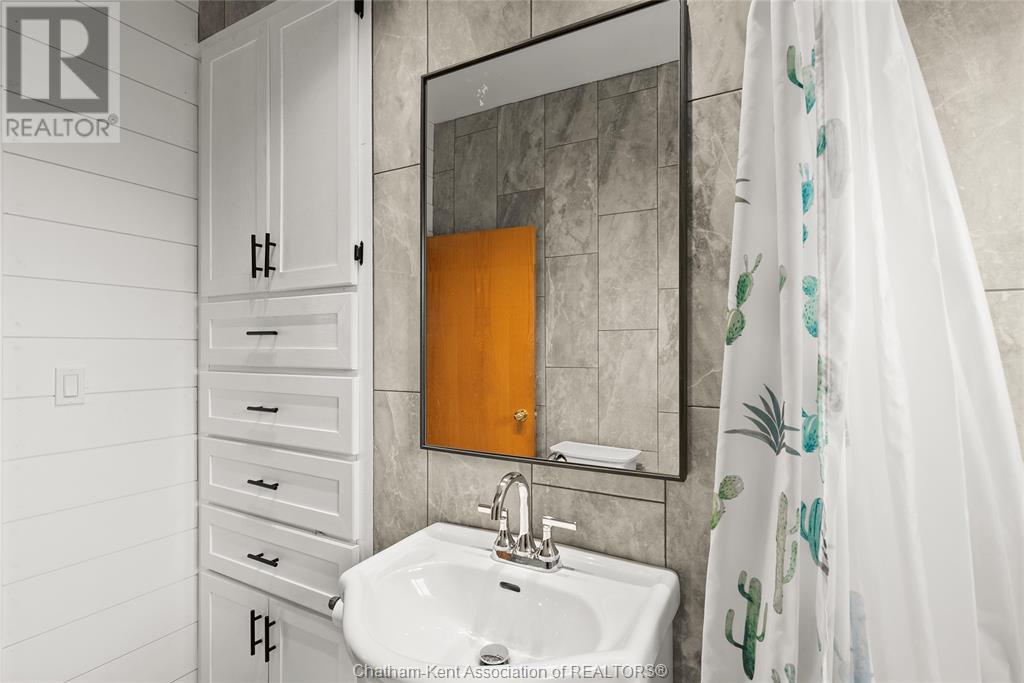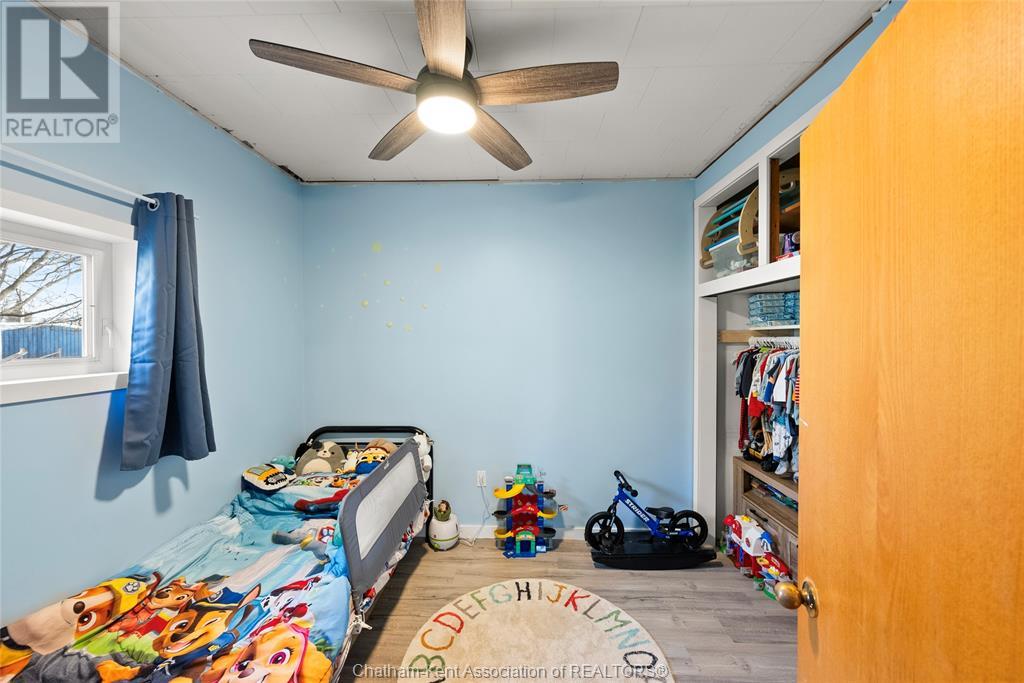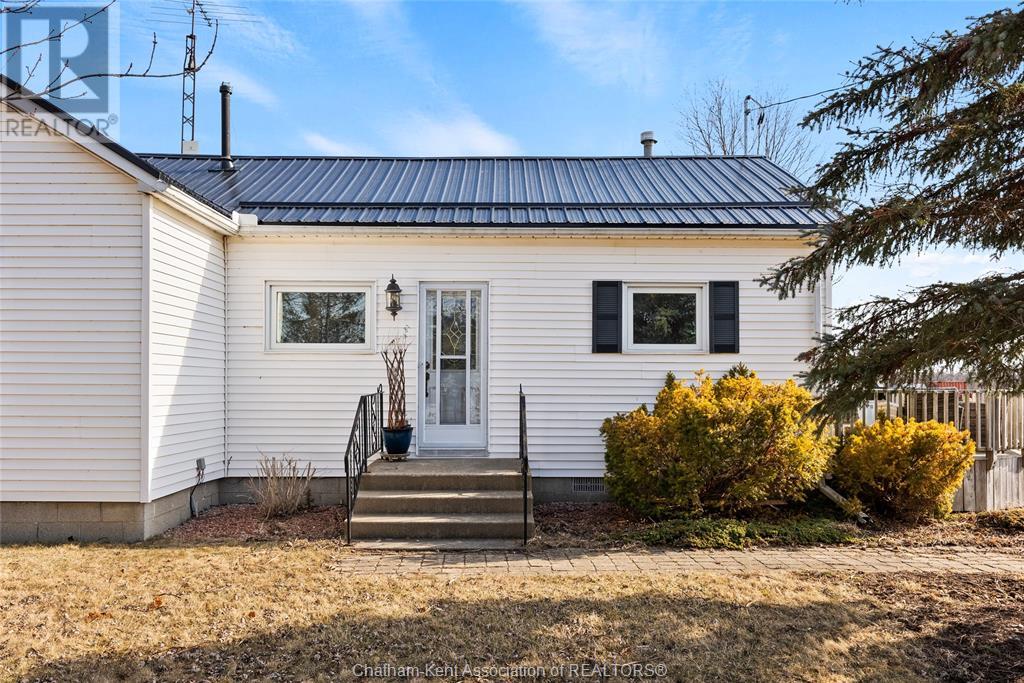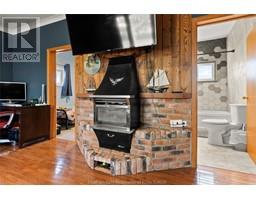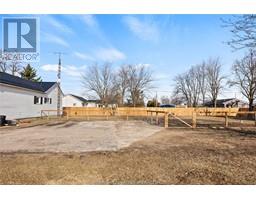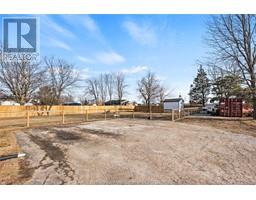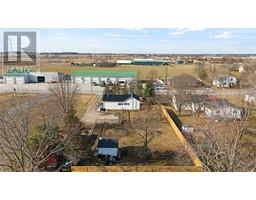21017 Ad Shadd Road Merlin, Ontario N0P 1W0
$349,900
Get out of town! Make your dreams of a rural lifestyle come to life in South Buxton. This lovely 2 bedroom bungalow features a spacious eat in kitchen with new appliances, a large living room with hardwood flooring and a gas fireplace insert, plus a new custom 4pc bathroom that is beautifully appointed. The home also features a convenient mud/laundry room, steel roof, forced air gas heating with central air, municipal water and updated electrical panel. The spacious 100x201 lot(0.46 acre) offers a fully fenced backyard and extra driveway space for multiple vehicles, trailers, and pleasure craft. This property is located 5 mins from Merlin, 10 mins from Blenheim and Hwy 401, and 15 mins from Chatham. Its your move, call now (id:50886)
Property Details
| MLS® Number | 25005500 |
| Property Type | Single Family |
| Features | Gravel Driveway, Single Driveway |
Building
| Bathroom Total | 1 |
| Bedrooms Above Ground | 2 |
| Bedrooms Total | 2 |
| Appliances | Dishwasher, Dryer, Refrigerator, Stove, Washer |
| Architectural Style | Bungalow |
| Constructed Date | 1915 |
| Cooling Type | Central Air Conditioning, Fully Air Conditioned |
| Exterior Finish | Aluminum/vinyl |
| Fireplace Fuel | Gas |
| Fireplace Present | Yes |
| Fireplace Type | Insert |
| Flooring Type | Ceramic/porcelain, Cushion/lino/vinyl |
| Foundation Type | Block |
| Heating Fuel | Natural Gas |
| Heating Type | Forced Air, Furnace |
| Stories Total | 1 |
| Type | House |
Land
| Acreage | No |
| Fence Type | Fence |
| Sewer | Septic System |
| Size Irregular | 100.39x |
| Size Total Text | 100.39x|under 1/2 Acre |
| Zoning Description | Vr |
Rooms
| Level | Type | Length | Width | Dimensions |
|---|---|---|---|---|
| Main Level | 4pc Bathroom | 9 ft ,1 in | 5 ft ,10 in | 9 ft ,1 in x 5 ft ,10 in |
| Main Level | Living Room | 17 ft ,5 in | 14 ft | 17 ft ,5 in x 14 ft |
| Main Level | Bedroom | 9 ft ,10 in | 9 ft | 9 ft ,10 in x 9 ft |
| Main Level | Laundry Room | 11 ft ,3 in | 7 ft ,3 in | 11 ft ,3 in x 7 ft ,3 in |
| Main Level | Primary Bedroom | 11 ft ,2 in | 10 ft ,1 in | 11 ft ,2 in x 10 ft ,1 in |
| Main Level | Kitchen | 17 ft ,3 in | 12 ft ,5 in | 17 ft ,3 in x 12 ft ,5 in |
https://www.realtor.ca/real-estate/28033067/21017-ad-shadd-road-merlin
Contact Us
Contact us for more information
Ashley Wilton
Sales Representative
www.ckrealtor.ca/
59 Talbot St W, P.o. Box 2363
Blenheim, Ontario N0P 1A0
(519) 676-5444
(519) 676-1740
Elliot Wilton
Sales Person
ckrealtor.ca/
59 Talbot St W, P.o. Box 2363
Blenheim, Ontario N0P 1A0
(519) 676-5444
(519) 676-1740

