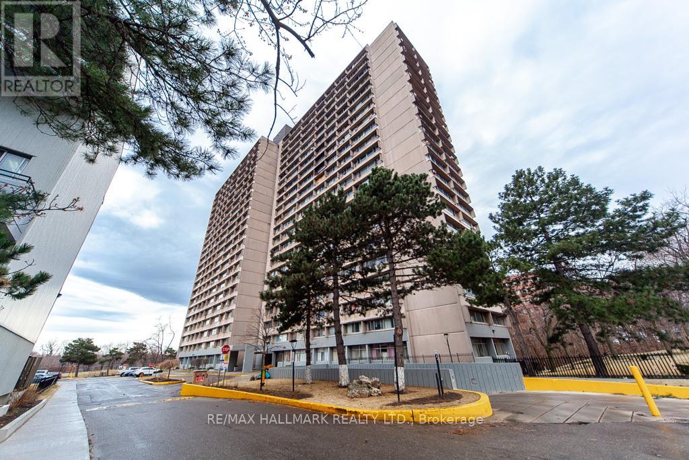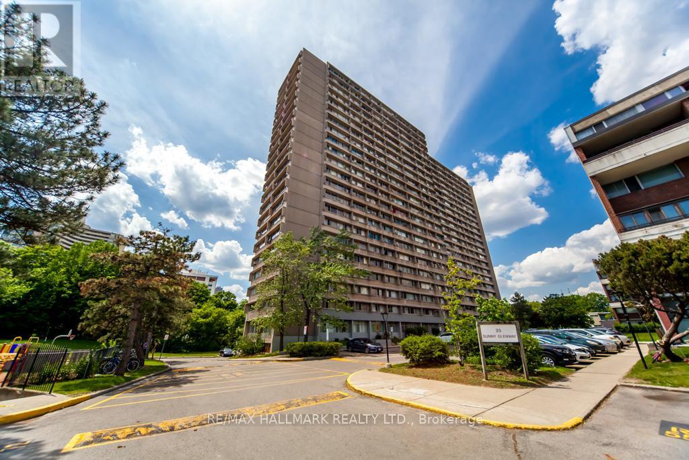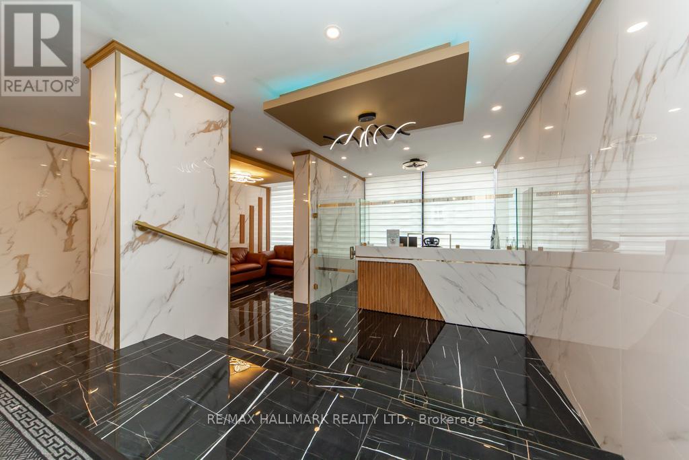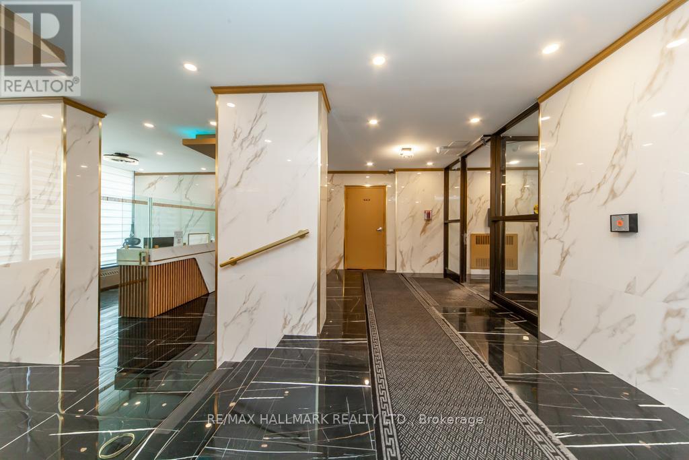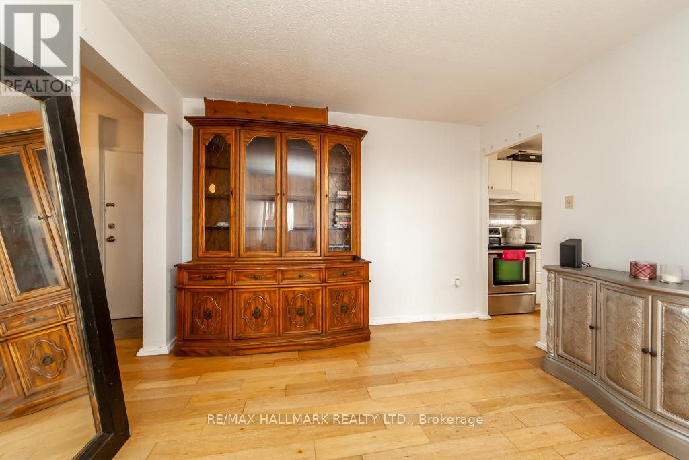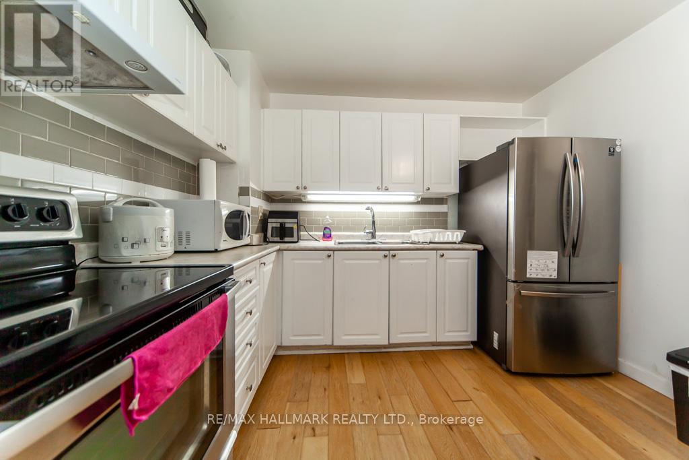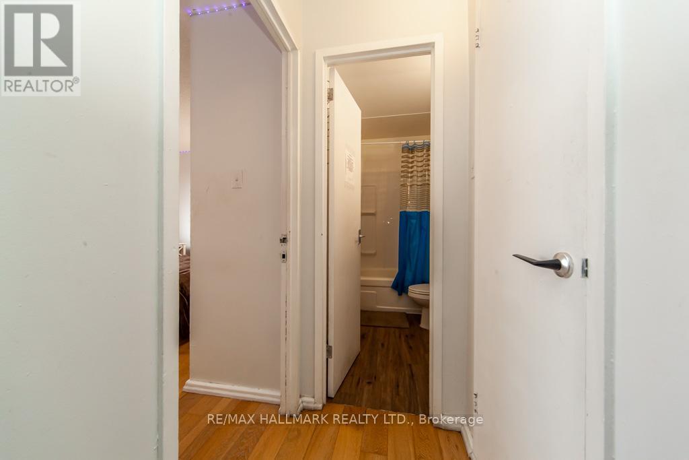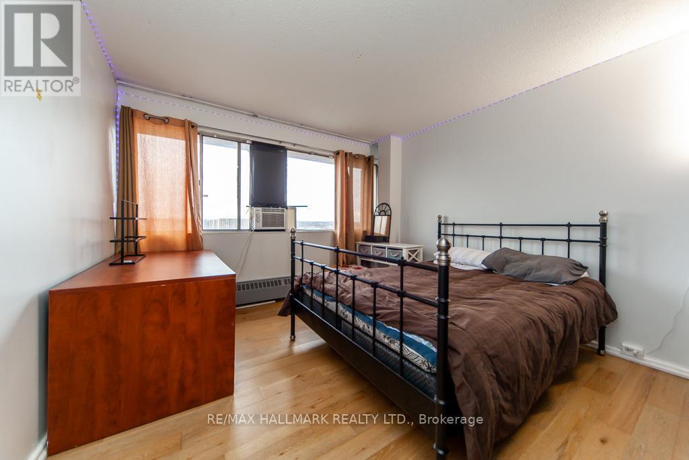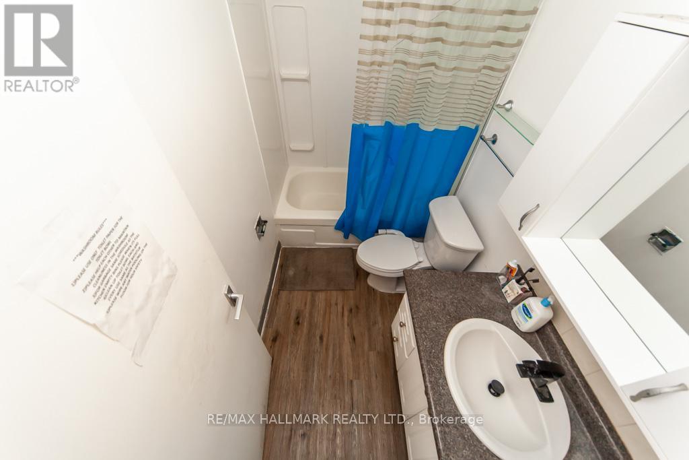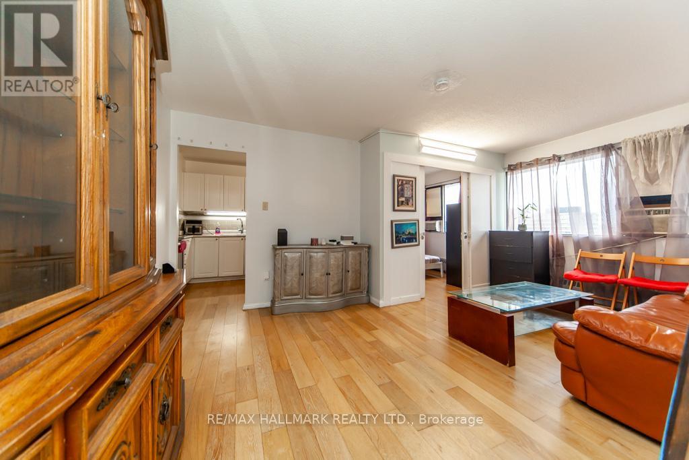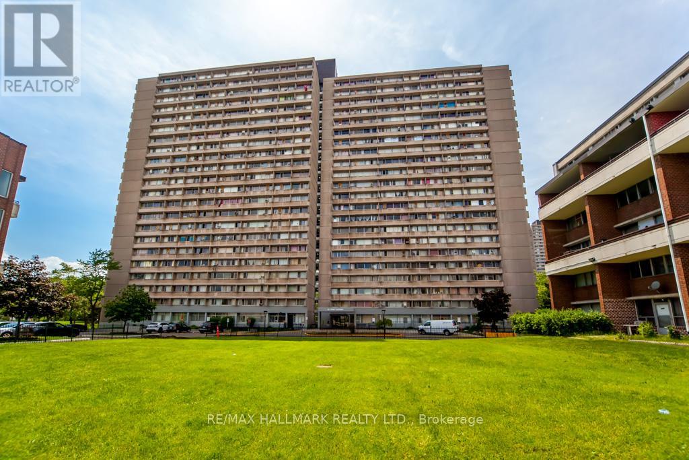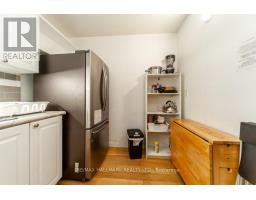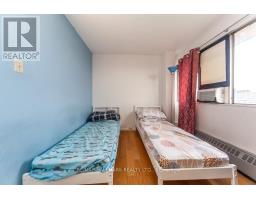2102 - 10 Sunny Glenway Toronto, Ontario M3C 2Z3
$499,900Maintenance, Heat, Common Area Maintenance, Electricity, Insurance, Water, Parking
$661.50 Monthly
Maintenance, Heat, Common Area Maintenance, Electricity, Insurance, Water, Parking
$661.50 MonthlyDon't miss this spacious condo Located in an excellent area of in Flemingdon Park, this condo is just steps from TTC, Costco, Shops at Don Mills, and Sunny Supermarket. Public schools, including elementary, middle, and high schools, are within walking distance, along with a nearby children's park. Minutes away from the DVP, Ontario Science Centre, and Aga Khan Museum, this home offers both convenience and accessibility to shopping, dining, and essential amenities. Maintenance fees include all utilities. (id:50886)
Property Details
| MLS® Number | C12051355 |
| Property Type | Single Family |
| Community Name | Flemingdon Park |
| Community Features | Pet Restrictions |
| Features | Carpet Free, Laundry- Coin Operated |
| Parking Space Total | 1 |
Building
| Bathroom Total | 1 |
| Bedrooms Above Ground | 2 |
| Bedrooms Below Ground | 1 |
| Bedrooms Total | 3 |
| Appliances | Stove, Window Coverings, Refrigerator |
| Cooling Type | Window Air Conditioner |
| Exterior Finish | Concrete |
| Flooring Type | Laminate |
| Heating Fuel | Electric |
| Heating Type | Baseboard Heaters |
| Size Interior | 800 - 899 Ft2 |
| Type | Apartment |
Parking
| No Garage |
Land
| Acreage | No |
Rooms
| Level | Type | Length | Width | Dimensions |
|---|---|---|---|---|
| Flat | Living Room | 19.36 m | 11.32 m | 19.36 m x 11.32 m |
| Flat | Dining Room | 8.86 m | 8.2 m | 8.86 m x 8.2 m |
| Flat | Kitchen | 10.05 m | 7.87 m | 10.05 m x 7.87 m |
| Flat | Primary Bedroom | 13.12 m | 11.48 m | 13.12 m x 11.48 m |
| Flat | Bedroom 2 | 13.12 m | 11 m | 13.12 m x 11 m |
| Flat | Den | Measurements not available |
Contact Us
Contact us for more information
Bob Alejandro
Salesperson
bobbyalejandro.com/
685 Sheppard Ave E #401
Toronto, Ontario M2K 1B6
(416) 494-7653
(416) 494-0016

