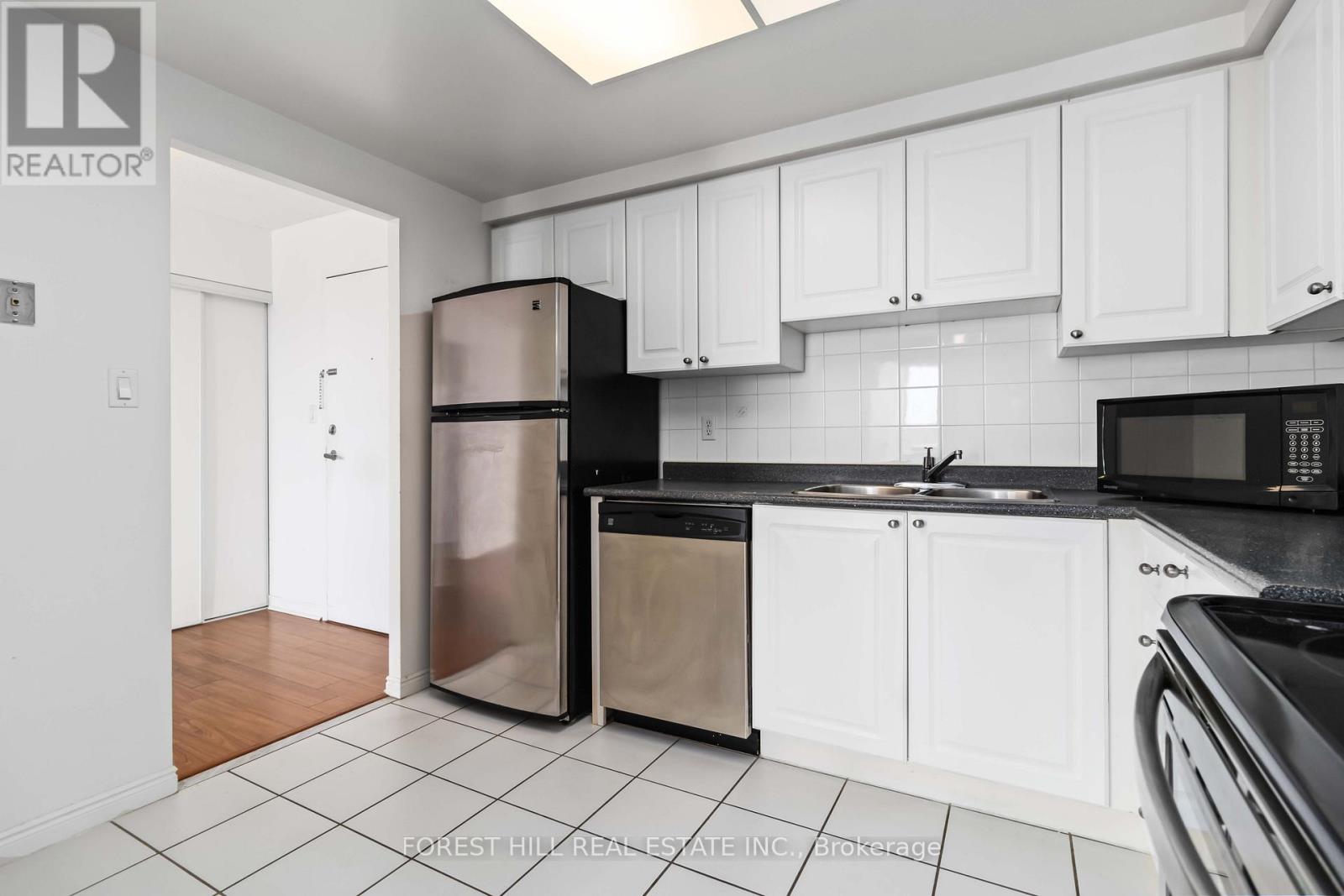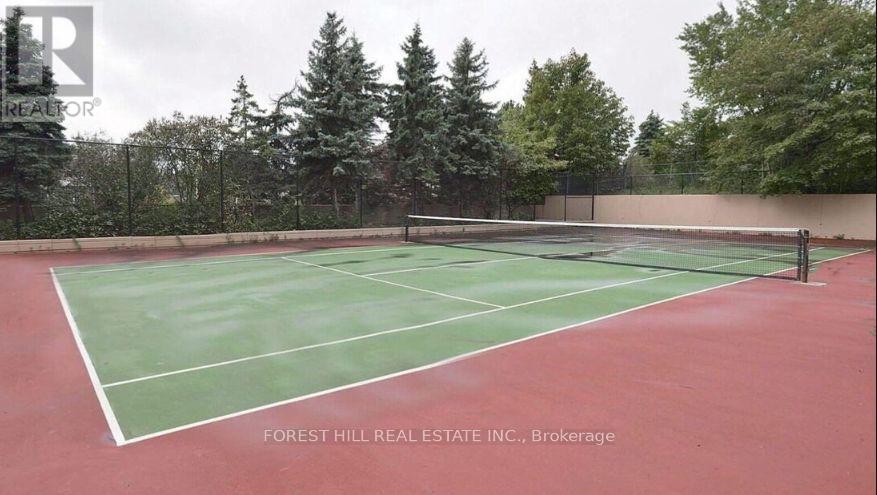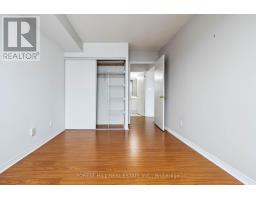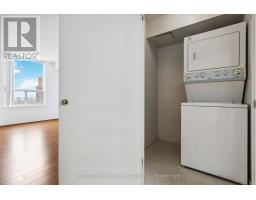2102 - 135 Hillcrest Avenue Mississauga, Ontario L5B 4B1
$510,000Maintenance, Heat, Water, Common Area Maintenance, Insurance, Parking
$438.36 Monthly
Maintenance, Heat, Water, Common Area Maintenance, Insurance, Parking
$438.36 MonthlyWell-maintained and move-in ready, this bright and functional condo offers a smart layout with a versatile den that can easily serve as a second bedroom, plus a sunlit solarium - ideal for a home office or cozy reading space. Situated on a high floor, enjoy a clear, unobstructed view and an abundance of natural light. The Kitchen features stainless steel appliances, a double sink, and ample cupboard space. Enjoy the convenience of underground parking and low maintenance fees in a building packed with amenities, including 24-hour security, an exercise room, party room, squash & tennis courts and more! Located just minutes from Cooksville GO Station, with easy access to transit, schools, parks, Trillium Hospital, Square One, QEW and HWY 403 - this is your chance to live in one of Mississauga's most convenient and connected communities. Don't miss out! *Some photos are virtually staged. (id:50886)
Property Details
| MLS® Number | W12099376 |
| Property Type | Single Family |
| Community Name | Cooksville |
| Amenities Near By | Park, Public Transit, Schools |
| Community Features | Pets Not Allowed |
| Features | Elevator, Carpet Free |
| Parking Space Total | 1 |
| Structure | Squash & Raquet Court |
Building
| Bathroom Total | 1 |
| Bedrooms Above Ground | 1 |
| Bedrooms Below Ground | 2 |
| Bedrooms Total | 3 |
| Amenities | Security/concierge, Exercise Centre, Party Room, Visitor Parking |
| Appliances | All, Dishwasher, Dryer, Microwave, Stove, Washer, Window Coverings, Refrigerator |
| Cooling Type | Central Air Conditioning |
| Exterior Finish | Brick, Concrete |
| Fire Protection | Security Guard |
| Flooring Type | Laminate, Ceramic |
| Heating Fuel | Natural Gas |
| Heating Type | Forced Air |
| Size Interior | 800 - 899 Ft2 |
| Type | Apartment |
Parking
| Underground | |
| Garage |
Land
| Acreage | No |
| Land Amenities | Park, Public Transit, Schools |
Rooms
| Level | Type | Length | Width | Dimensions |
|---|---|---|---|---|
| Main Level | Foyer | 2.18 m | 1.73 m | 2.18 m x 1.73 m |
| Main Level | Living Room | 4.2 m | 3.1 m | 4.2 m x 3.1 m |
| Main Level | Dining Room | 3.4 m | 2.8 m | 3.4 m x 2.8 m |
| Main Level | Kitchen | 3.3 m | 2.4 m | 3.3 m x 2.4 m |
| Main Level | Primary Bedroom | 3.9 m | 2.8 m | 3.9 m x 2.8 m |
| Main Level | Den | 3.47 m | 2.8 m | 3.47 m x 2.8 m |
| Main Level | Solarium | 3.05 m | 2.13 m | 3.05 m x 2.13 m |
Contact Us
Contact us for more information
Alex Ljubicic
Salesperson
1911 Avenue Road
Toronto, Ontario M5M 3Z9
(416) 785-1500
(416) 785-8100
www.foresthillcentral.com
Christina Mccown
Broker
cmccown@trebnet.com
1911 Avenue Road
Toronto, Ontario M5M 3Z9
(416) 785-1500
(416) 785-8100
www.foresthillcentral.com













































