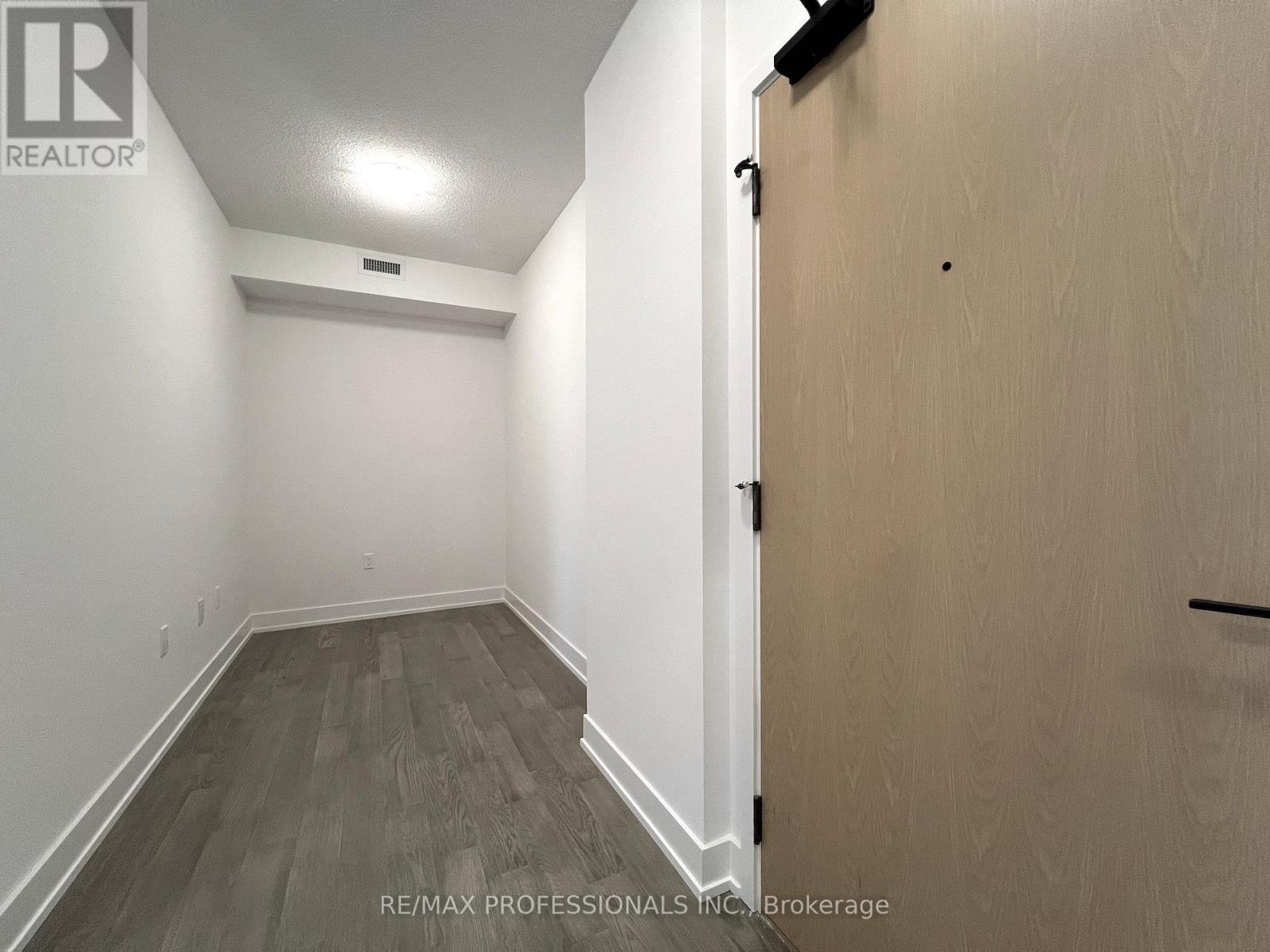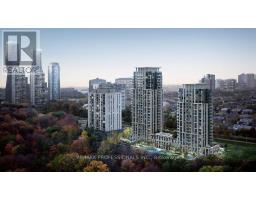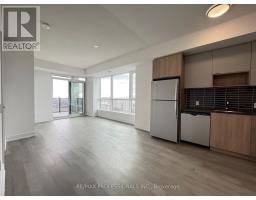2102 - 202 Burnhamthorpe Road E Mississauga, Ontario L5A 4L4
$3,100 Monthly
Welcome to KEYSTONE by Kaneff. Brand-New 2 Bed and Den 2 Bath apartment. Open Concept Spacious Layout With High-Quality Finishes. Oversized Windows. Modern Flooring And modern Kitchen Cabinetry. Stainless Steel Appliances With Quartz Countertop. Master Bedroom has Large Closet & 4pc Ensuite. 2nd Bedroom has A balcony. Apartment has 2 balconies. Ensuite Laundry. Located near Square One with views of Cooksville Creek park lands in Mississauga Valleys. **** EXTRAS **** Great location close to everything. Square One, Community Centre, Parks, Super Markets, Convenient Stores, Restaurants, Hurontario, 403, Schools, all walking distance. (id:50886)
Property Details
| MLS® Number | W11914470 |
| Property Type | Single Family |
| Community Name | Mississauga Valleys |
| CommunityFeatures | Pet Restrictions |
| Features | Balcony |
| ParkingSpaceTotal | 1 |
Building
| BathroomTotal | 2 |
| BedroomsAboveGround | 2 |
| BedroomsBelowGround | 1 |
| BedroomsTotal | 3 |
| Amenities | Storage - Locker |
| Appliances | Blinds |
| CoolingType | Central Air Conditioning |
| ExteriorFinish | Concrete |
| FlooringType | Laminate |
| HeatingFuel | Natural Gas |
| HeatingType | Forced Air |
| SizeInterior | 899.9921 - 998.9921 Sqft |
| Type | Apartment |
Land
| Acreage | No |
Rooms
| Level | Type | Length | Width | Dimensions |
|---|---|---|---|---|
| Flat | Den | 3.26 m | 1.82 m | 3.26 m x 1.82 m |
| Flat | Kitchen | 2.47 m | 2.31 m | 2.47 m x 2.31 m |
| Flat | Living Room | 4.6 m | 3 m | 4.6 m x 3 m |
| Flat | Dining Room | 4.6 m | 3 m | 4.6 m x 3 m |
| Flat | Bedroom | 2.77 m | 3.48 m | 2.77 m x 3.48 m |
| Flat | Primary Bedroom | 4.5 m | 3.6 m | 4.5 m x 3.6 m |
Interested?
Contact us for more information
Marco Ottino
Salesperson
1 East Mall Cres Unit D-3-C
Toronto, Ontario M9B 6G8
Tony Guerreiro Bentes
Salesperson
1 East Mall Cres Unit D-3-C
Toronto, Ontario M9B 6G8













































































