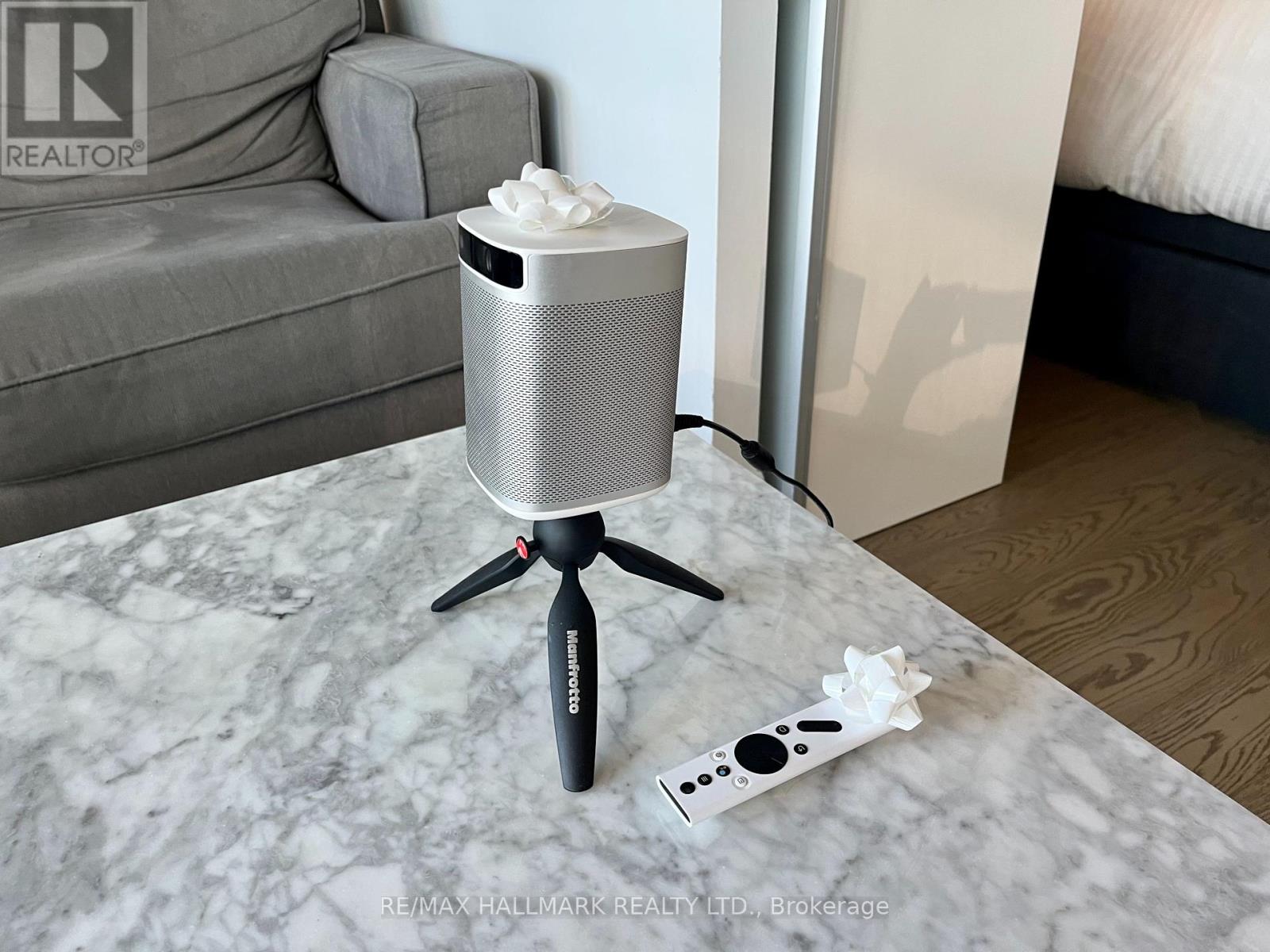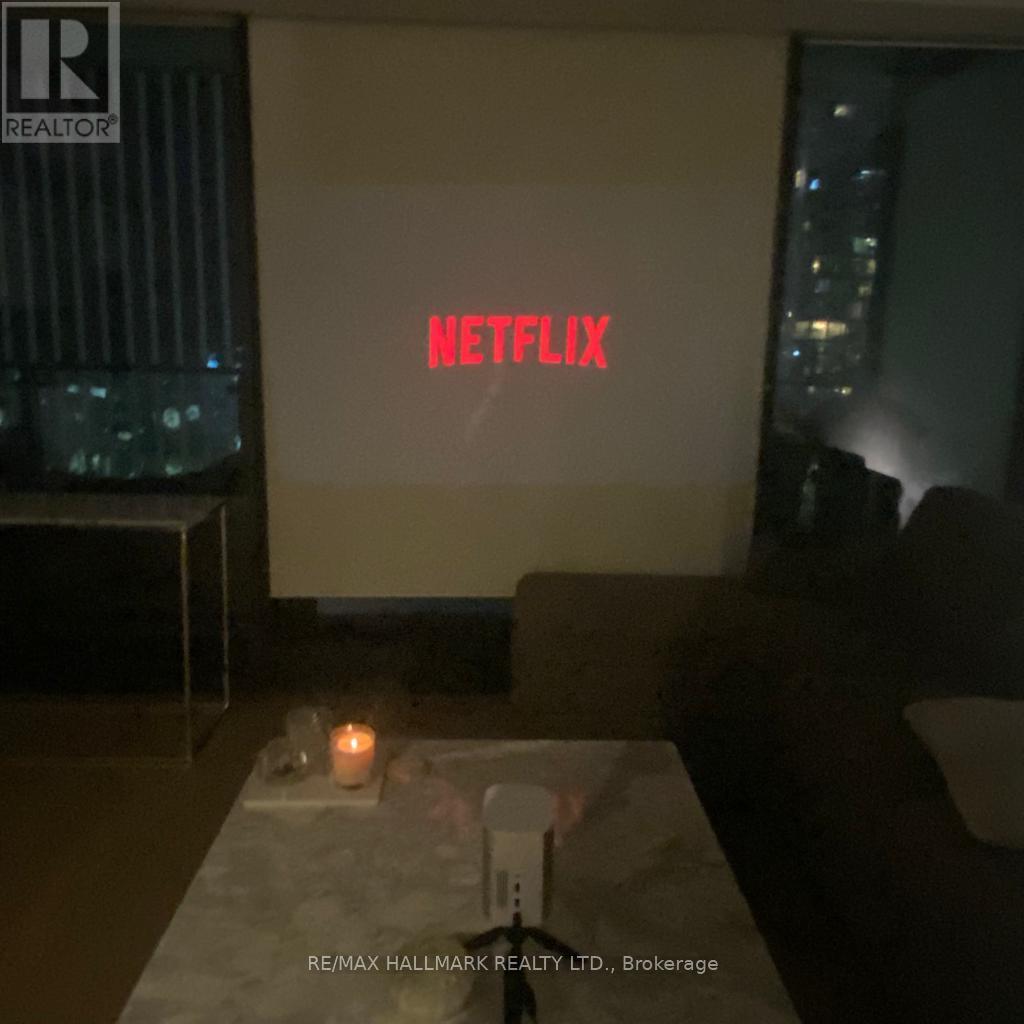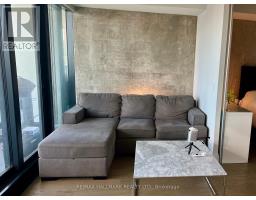2102 - 224 King Street W Toronto, Ontario M5H 0A6
$2,500 Monthly
Sought After Furnished Suite At Theatre Park In Prime Entertainment/Financial Districts. Modern Finishes; Scavolini Kitchen, 5Burner Gas Cooktop, Stone Counters, Glass Backsplash, Wide Plank Hardwood Floors, Exposed Concrete, Large Deep Balcony WithGas B.B.Q. Lower The Blackout Roller Shades And Use Projector As Your T.V. Unbeatable Location; Walk To Subway, P.A.T.H.,Plethora Of Restaurants, Roy Thompson Hall, Royal Alex, Princess Of Wales, Opera House, Scotiabank Arena, Rogers Centre,Shopping, Waterfront. Furnished- Easiest Move-In Ever! Fantastic Seasonal Outdoor Pool, 24Hour Concierge, Gym. David PecautSquare (Park) Located Across The Street. This Is True Downtown Living With Every Amenity You Could Crave Steps Away! **** EXTRAS **** Applicant(s) Will Be Verified By SingleKey. (id:50886)
Property Details
| MLS® Number | C10929640 |
| Property Type | Single Family |
| Community Name | Waterfront Communities C1 |
| AmenitiesNearBy | Hospital, Park, Public Transit |
| CommunityFeatures | Pets Not Allowed |
| Features | Balcony, Carpet Free |
| PoolType | Outdoor Pool |
| ViewType | City View |
Building
| BathroomTotal | 1 |
| BedroomsAboveGround | 1 |
| BedroomsTotal | 1 |
| Amenities | Security/concierge, Exercise Centre, Party Room, Separate Electricity Meters |
| Appliances | Barbeque, Cooktop, Furniture, Hood Fan, Microwave, Oven, Refrigerator |
| CoolingType | Central Air Conditioning |
| ExteriorFinish | Concrete |
| FireProtection | Security System |
| FlooringType | Hardwood, Tile, Concrete |
| HeatingFuel | Electric |
| HeatingType | Heat Pump |
| Type | Apartment |
Parking
| Underground |
Land
| Acreage | No |
| LandAmenities | Hospital, Park, Public Transit |
Rooms
| Level | Type | Length | Width | Dimensions |
|---|---|---|---|---|
| Ground Level | Kitchen | 4.83 m | 2.87 m | 4.83 m x 2.87 m |
| Ground Level | Living Room | 4.83 m | 2.87 m | 4.83 m x 2.87 m |
| Ground Level | Bedroom | 2.74 m | 2.74 m | 2.74 m x 2.74 m |
| Ground Level | Bathroom | 1.98 m | 1.52 m | 1.98 m x 1.52 m |
| Ground Level | Other | 5.43 m | 1.82 m | 5.43 m x 1.82 m |
Interested?
Contact us for more information
Heather Joy Holmes
Broker
785 Queen St East
Toronto, Ontario M4M 1H5













































