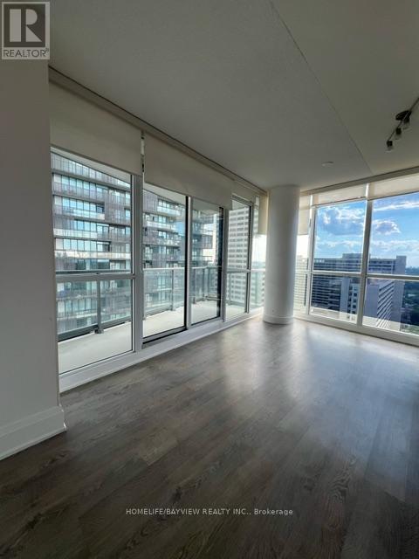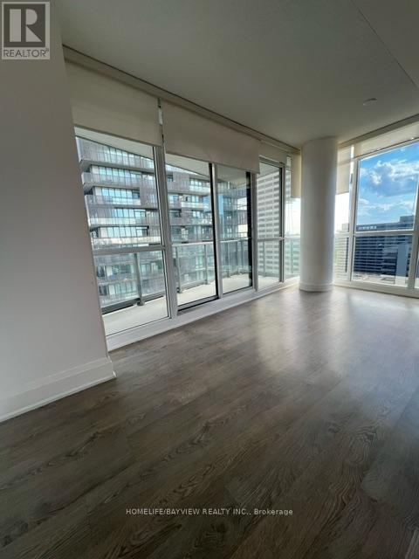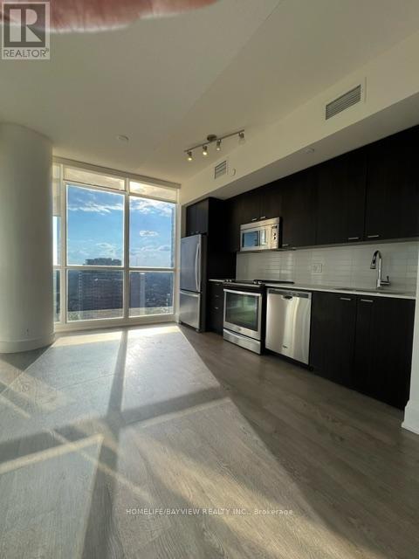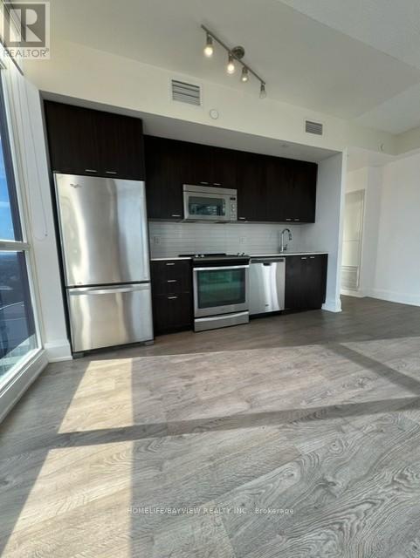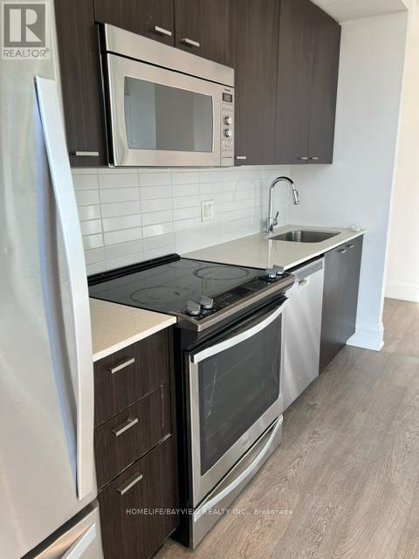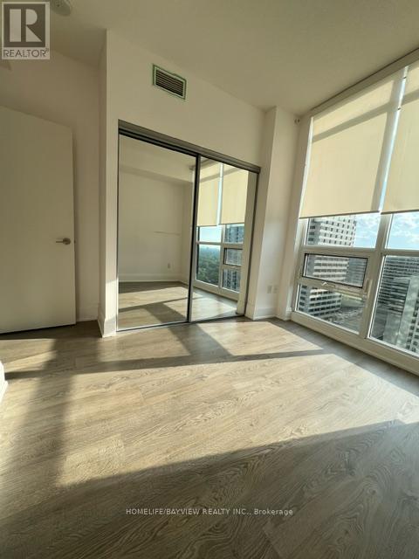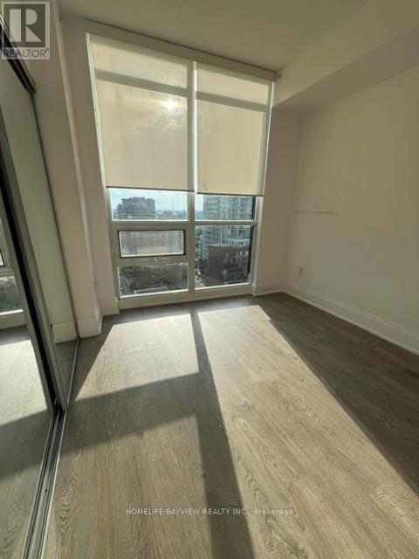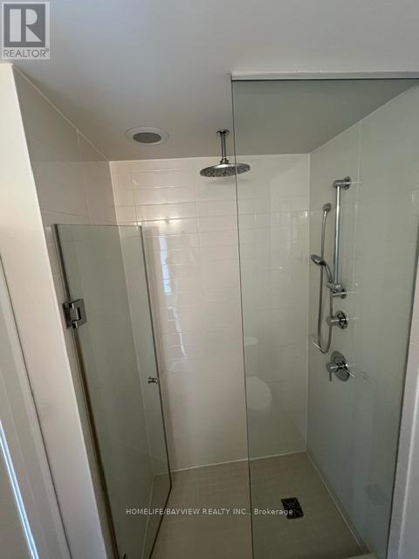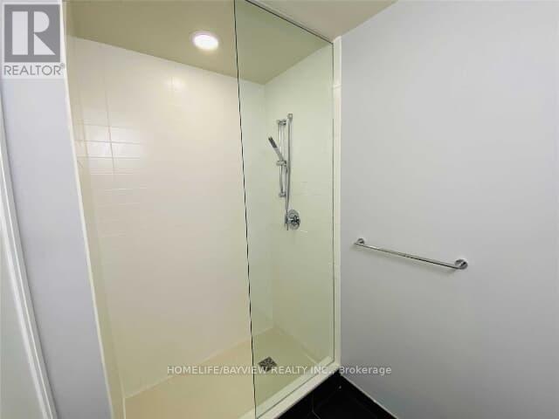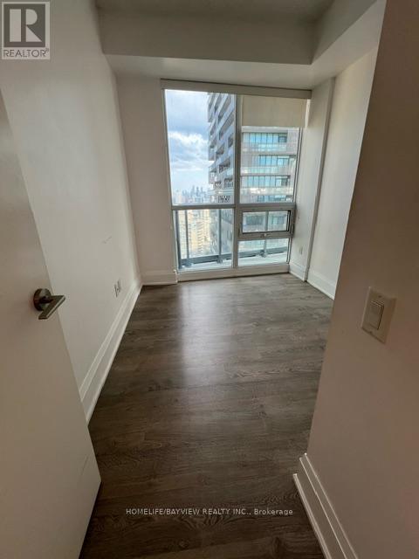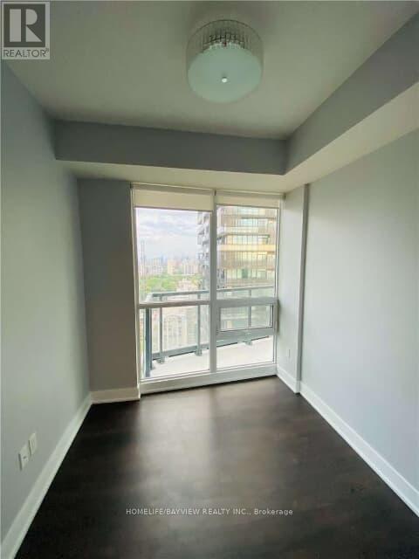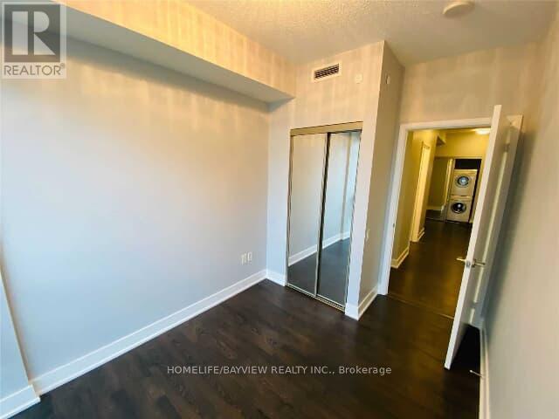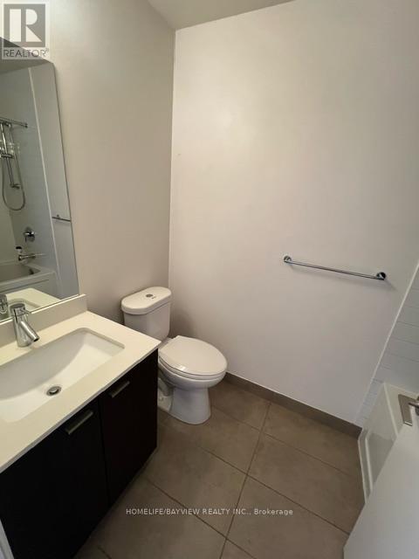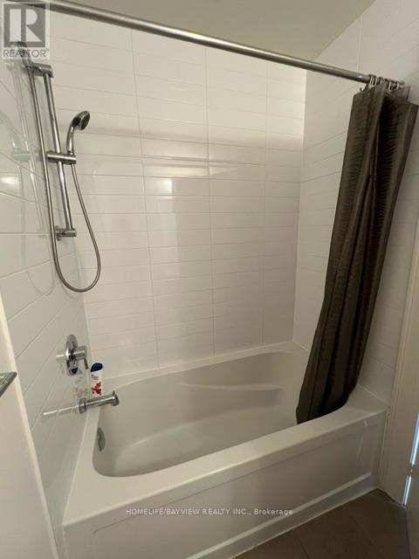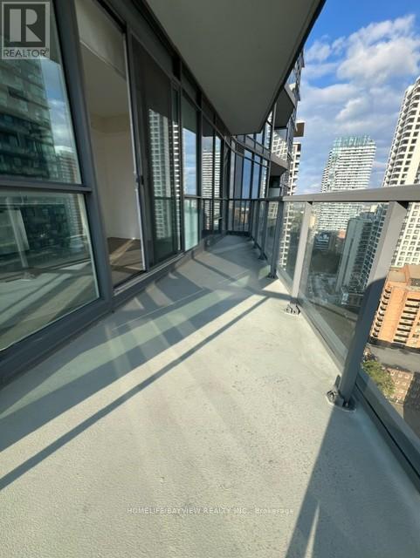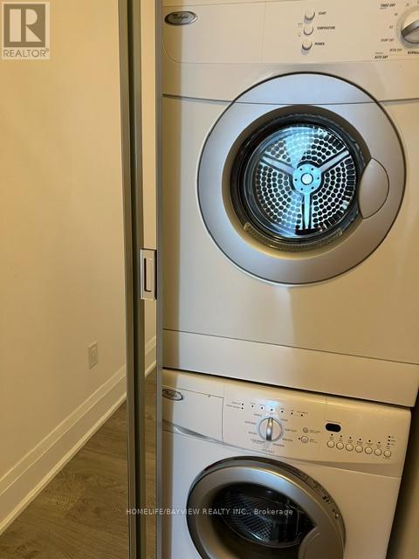2102 - 30 Roehampton Avenue Toronto, Ontario M4P 0B9
$3,200 Monthly
Bright, spacious, and well-maintained corner 2-bedroom unit with 1 parking spot and locker in the heart of Yonge and Eglinton. Features: 9 feet ceilings, a large balcony, 2 bedrooms, 2 full washrooms, an open concept living area, in-suite laundry, floor-to-ceiling windows, stainless steel appliances, a state-of-the-art fitness centre, and fantastic amenities. Excellent location, steps to top restaurants, shops, entertainment, buses, and subway. Just move in and enjoy!!! Pictures posted were taken when the unit was vacant (before the current tenant took possession). (id:50886)
Property Details
| MLS® Number | C12313274 |
| Property Type | Single Family |
| Neigbourhood | Don Valley West |
| Community Name | Mount Pleasant West |
| Community Features | Pets Allowed With Restrictions |
| Features | Balcony, Carpet Free, In Suite Laundry |
| Parking Space Total | 1 |
Building
| Bathroom Total | 2 |
| Bedrooms Above Ground | 2 |
| Bedrooms Total | 2 |
| Amenities | Security/concierge, Exercise Centre, Party Room, Storage - Locker |
| Appliances | Dishwasher, Dryer, Microwave, Stove, Washer, Refrigerator |
| Basement Type | None |
| Cooling Type | Central Air Conditioning |
| Exterior Finish | Concrete |
| Flooring Type | Laminate |
| Heating Fuel | Other |
| Heating Type | Coil Fan |
| Size Interior | 700 - 799 Ft2 |
| Type | Apartment |
Parking
| Underground | |
| Garage |
Land
| Acreage | No |
Rooms
| Level | Type | Length | Width | Dimensions |
|---|---|---|---|---|
| Flat | Living Room | 3.48 m | 5.28 m | 3.48 m x 5.28 m |
| Flat | Dining Room | 3.48 m | 5.28 m | 3.48 m x 5.28 m |
| Flat | Kitchen | 3.48 m | 5.28 m | 3.48 m x 5.28 m |
| Flat | Primary Bedroom | 2.84 m | 3 m | 2.84 m x 3 m |
| Flat | Bedroom 2 | 3.79 m | 1 m | 3.79 m x 1 m |
Contact Us
Contact us for more information
Josie Grella
Salesperson
505 Hwy 7 Suite 201
Thornhill, Ontario L3T 7T1
(905) 889-2200
(905) 889-3322

