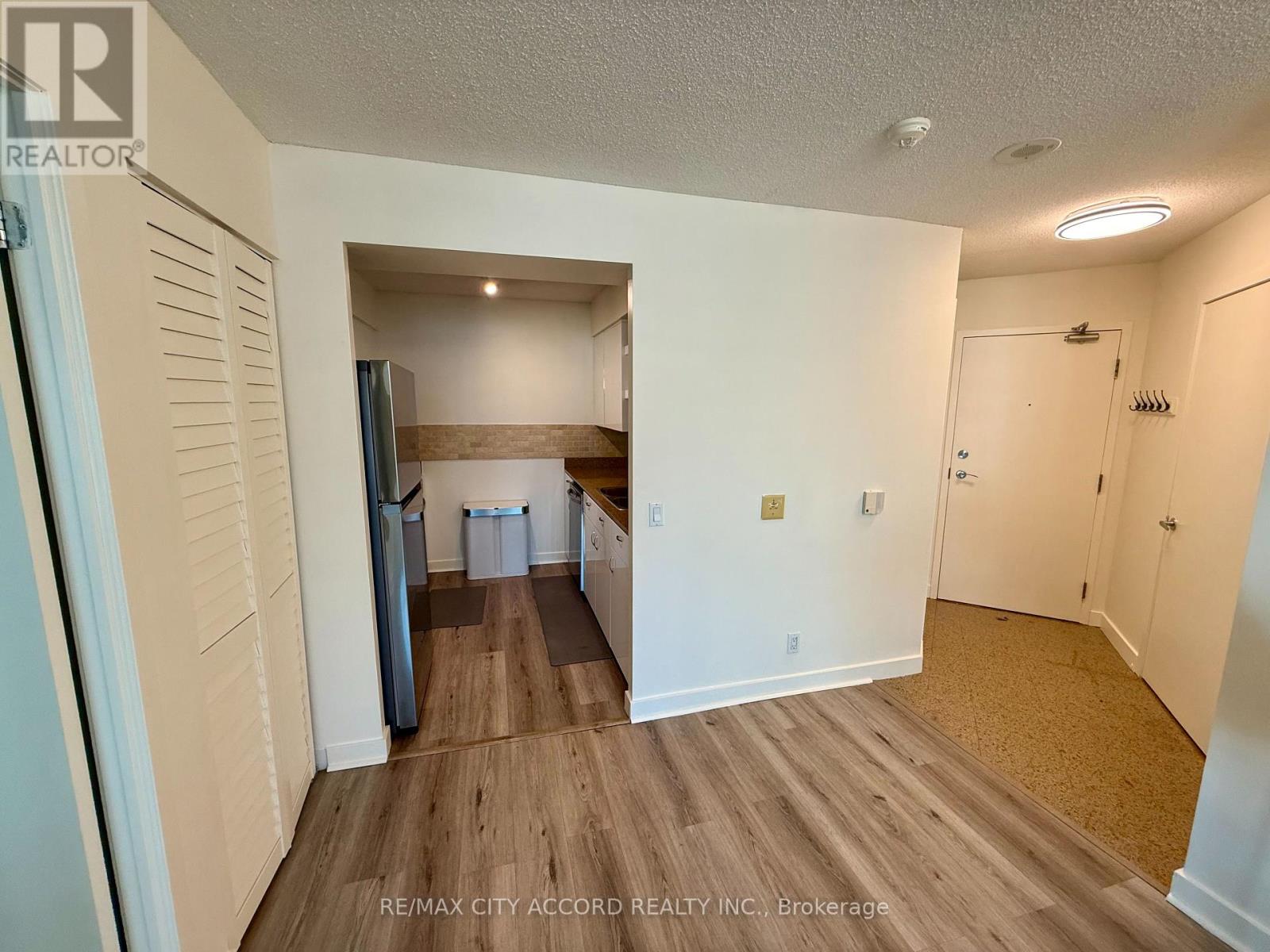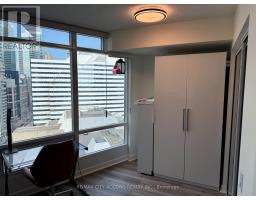2102 - 361 Front Street W Toronto, Ontario M5V 3R5
$3,000 Monthly
Experience stylish city living in this furnished 1-bedroom plus den at Matrix Condos. Perfectly situated in the heart of downtown. Just steps from the iconic CN Tower. This bright and contemporary unit offers an unbeatable location with all the modern comforts you desire. The Condo has an open concept layout with durable laminate flooring throughout. Lots of natural light streaming through large windows. Enjoy the convenience of a newly renovated galley-style kitchen, featuring granite countertops and new modern stainless steel appliances. Step out onto your private balcony where you can take in stunning, unobstructed views of the CN Tower. A perfect spot for relaxation, morning coffee, or just to enjoy the view. The balcony also offers excellent privacy, tucked away from direct overlook, making it a peaceful extension of your living space. The spacious den provides flexibility as a home office, reading nook, or guest space. With furnished interiors, this home is move-in ready. Just bring your personal belongings and start enjoying everything downtown has to offer. (id:50886)
Property Details
| MLS® Number | C12164331 |
| Property Type | Single Family |
| Community Name | Waterfront Communities C1 |
| Community Features | Pet Restrictions |
| Features | Balcony, Carpet Free, In Suite Laundry |
| Parking Space Total | 1 |
| Pool Type | Indoor Pool |
Building
| Bathroom Total | 1 |
| Bedrooms Above Ground | 1 |
| Bedrooms Below Ground | 1 |
| Bedrooms Total | 2 |
| Amenities | Security/concierge, Exercise Centre, Party Room, Visitor Parking |
| Appliances | Dishwasher, Dryer, Furniture, Microwave, Stove, Washer, Refrigerator |
| Cooling Type | Central Air Conditioning |
| Exterior Finish | Concrete |
| Flooring Type | Laminate |
| Heating Fuel | Natural Gas |
| Heating Type | Forced Air |
| Size Interior | 600 - 699 Ft2 |
| Type | Apartment |
Parking
| Underground | |
| Garage |
Land
| Acreage | No |
Rooms
| Level | Type | Length | Width | Dimensions |
|---|---|---|---|---|
| Flat | Kitchen | 2.44 m | 2.44 m | 2.44 m x 2.44 m |
| Flat | Dining Room | 3.17 m | 2.74 m | 3.17 m x 2.74 m |
| Flat | Living Room | 4.11 m | 3.45 m | 4.11 m x 3.45 m |
| Flat | Primary Bedroom | 3.23 m | 3.05 m | 3.23 m x 3.05 m |
| Flat | Den | 2.44 m | 2.34 m | 2.44 m x 2.34 m |
Contact Us
Contact us for more information
Lalit Seth
Salesperson
17 Capreol Court
Toronto, Ontario M5V 3Z6
(416) 883-0892
(416) 883-0894

































