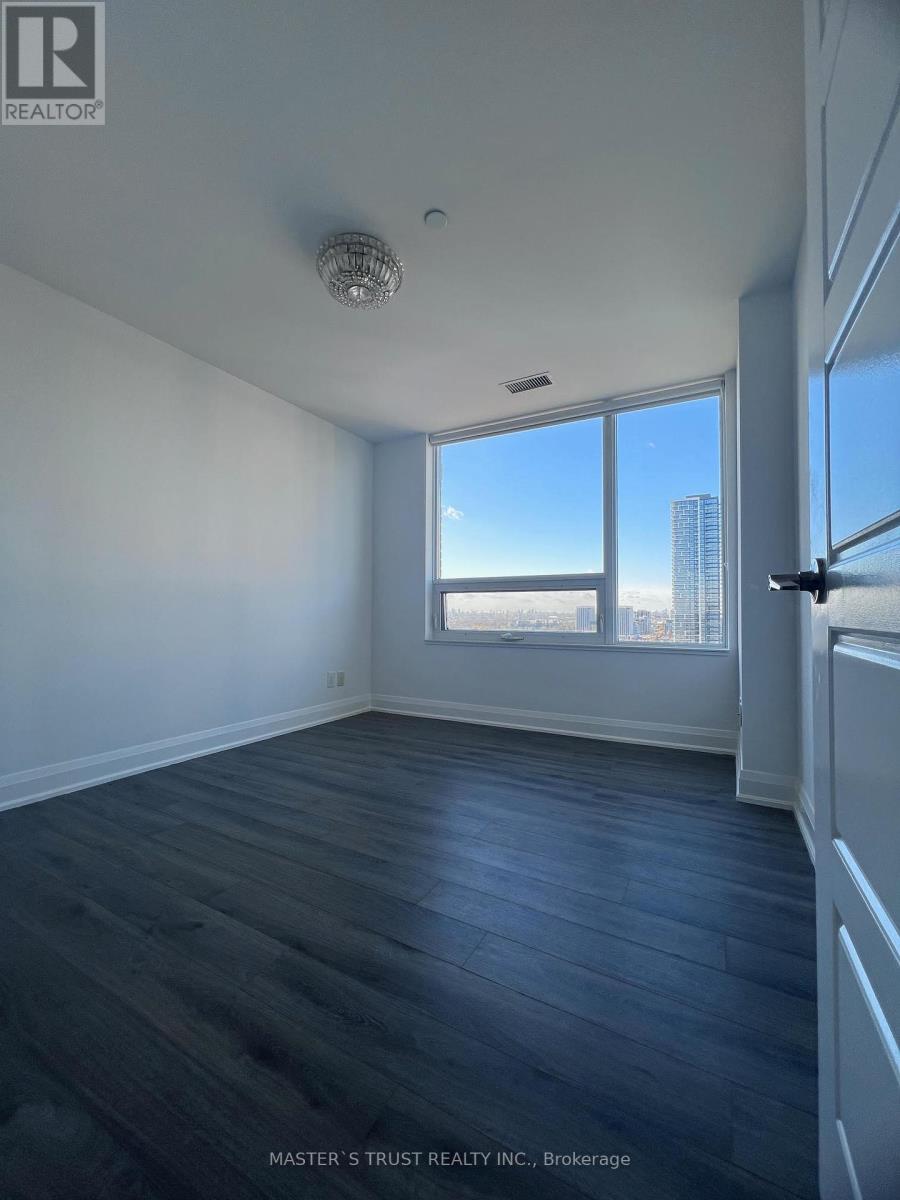2102 - 8200 Birchmount Road Markham, Ontario L3R 9W1
2 Bedroom
2 Bathroom
799.9932 - 898.9921 sqft
Indoor Pool
Central Air Conditioning
Forced Air
$2,880 Monthly
Stunning Uptown Markham River Park Condo. New painting Unit Approx891 Sqft + 47 Sqft Balcony. Open Concept Modern Kitchen With Granite Counter Top & Stainless Steel Appliances. Luxury Two Bedrooms + Den Unit. Nice Balcony, Central Location With Convenient Access To Highway & Public Transit. 24 Hrs Concierge. (id:50886)
Property Details
| MLS® Number | N10428938 |
| Property Type | Single Family |
| Community Name | Unionville |
| AmenitiesNearBy | Park, Public Transit, Schools |
| CommunityFeatures | Pets Not Allowed |
| Features | Ravine, Balcony |
| ParkingSpaceTotal | 1 |
| PoolType | Indoor Pool |
| ViewType | View |
Building
| BathroomTotal | 2 |
| BedroomsAboveGround | 2 |
| BedroomsTotal | 2 |
| Amenities | Security/concierge, Exercise Centre, Party Room, Storage - Locker |
| Appliances | Dryer, Refrigerator, Stove, Washer, Window Coverings |
| CoolingType | Central Air Conditioning |
| ExteriorFinish | Brick |
| FlooringType | Laminate |
| HeatingFuel | Electric |
| HeatingType | Forced Air |
| SizeInterior | 799.9932 - 898.9921 Sqft |
| Type | Apartment |
Parking
| Underground |
Land
| Acreage | No |
| LandAmenities | Park, Public Transit, Schools |
Rooms
| Level | Type | Length | Width | Dimensions |
|---|---|---|---|---|
| Ground Level | Living Room | 3.42 m | 3.12 m | 3.42 m x 3.12 m |
| Ground Level | Dining Room | 4.7 m | 3.1 m | 4.7 m x 3.1 m |
| Ground Level | Kitchen | 4.7 m | 3.1 m | 4.7 m x 3.1 m |
| Ground Level | Primary Bedroom | 3.9 m | 3.05 m | 3.9 m x 3.05 m |
| Ground Level | Bedroom 2 | 3.33 m | 3.09 m | 3.33 m x 3.09 m |
| Ground Level | Den | 2.9 m | 2.3 m | 2.9 m x 2.3 m |
https://www.realtor.ca/real-estate/27661300/2102-8200-birchmount-road-markham-unionville-unionville
Interested?
Contact us for more information
Bella Cheng
Salesperson
Master's Trust Realty Inc.
3190 Steeles Ave East #120
Markham, Ontario L3R 1G9
3190 Steeles Ave East #120
Markham, Ontario L3R 1G9































