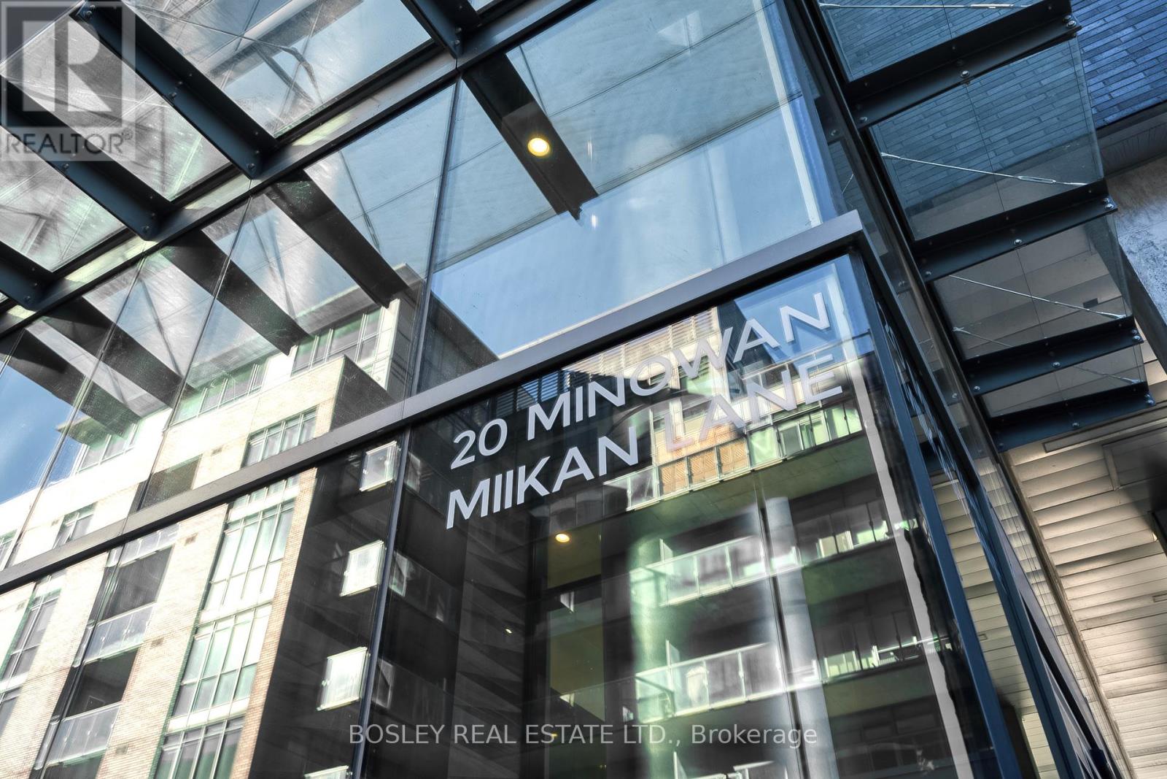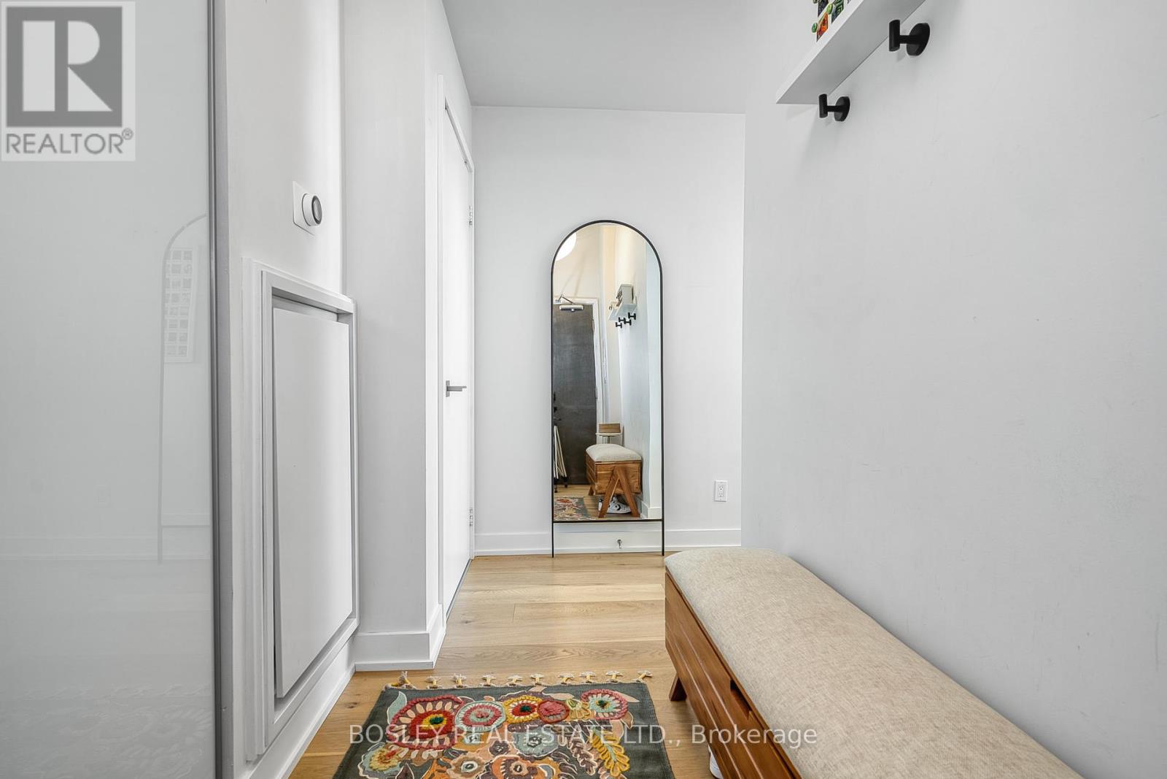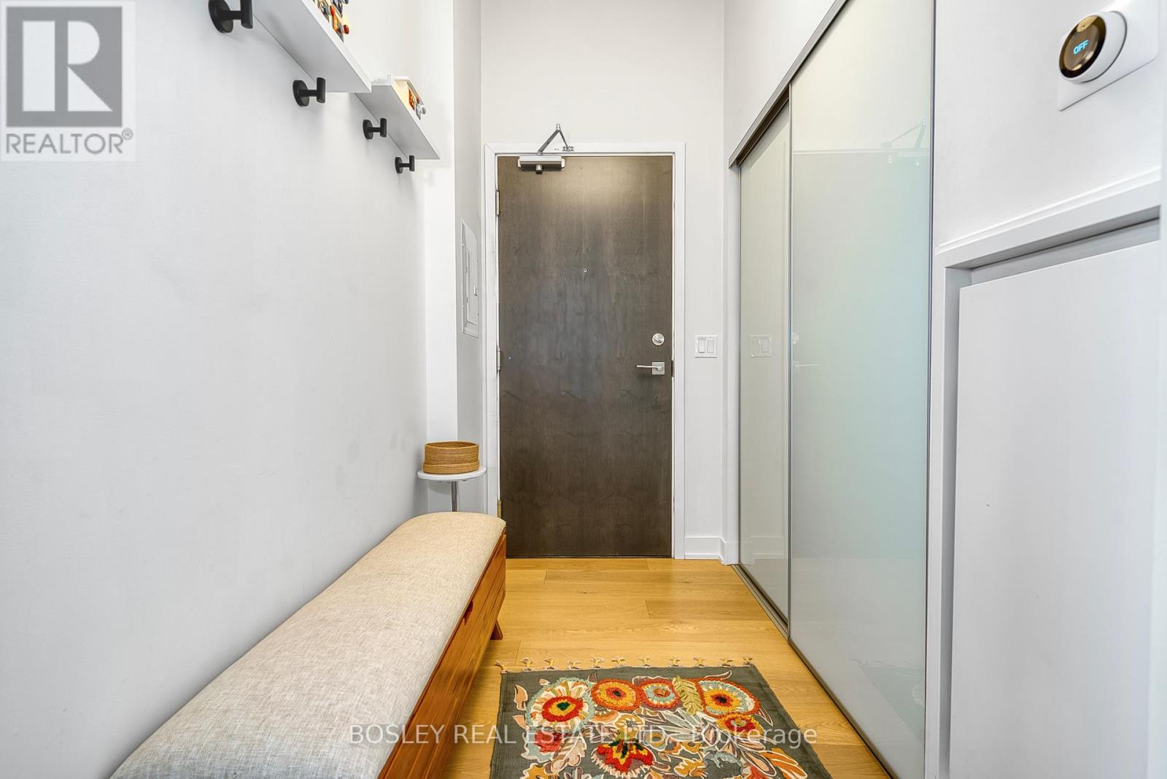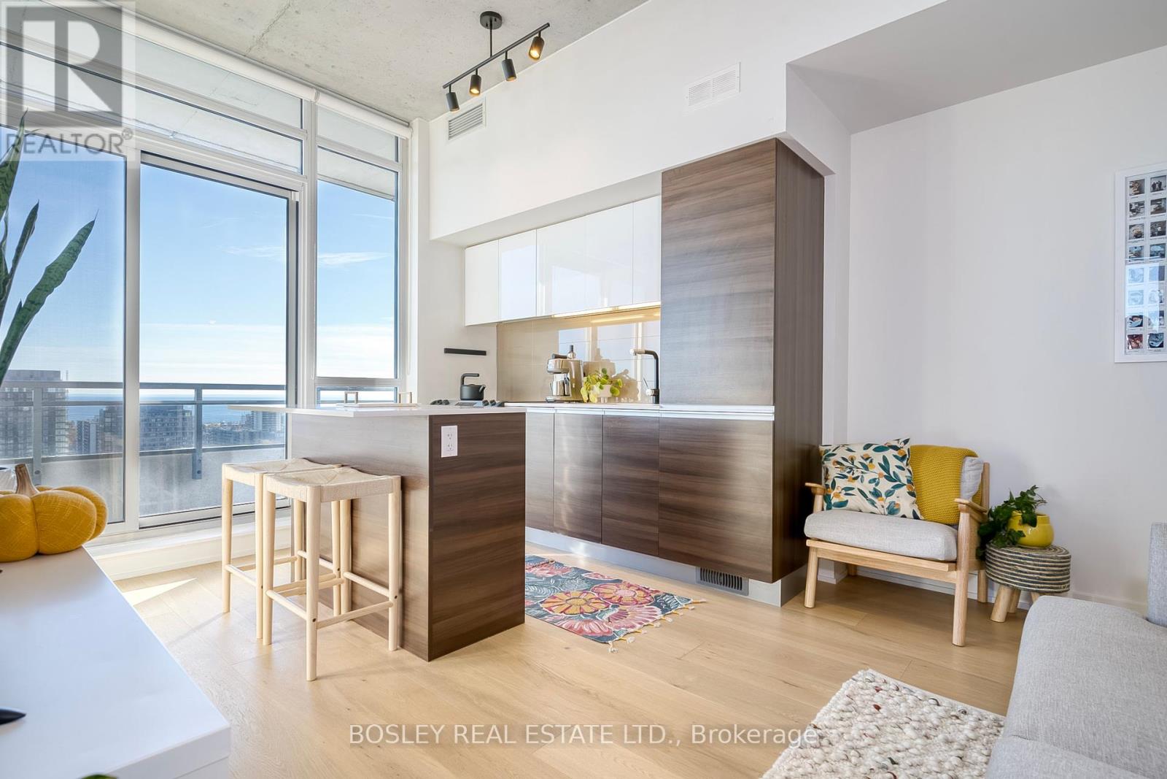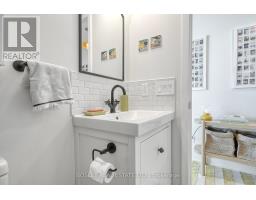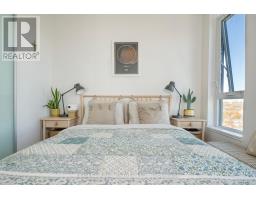2103 - 20 Minowan Miikan Lane Toronto, Ontario M6J 0E5
$829,000Maintenance, Heat, Water, Common Area Maintenance, Insurance, Parking
$521.01 Monthly
Maintenance, Heat, Water, Common Area Maintenance, Insurance, Parking
$521.01 MonthlyStunning South East corner unit in Trendy Queen West. This breathtaking, sun-filled penthouse with unobstructed panoramic views of Lake Ontario, the vibrant city skyline, and the iconic CN Tower. Modern 2-bedroom, 1-bathroom condo with floor-to-ceiling windows provide uninterrupted views of both the serene lake and the dynamic downtown core from almost every room. High-end finishes include wide plank engineered hardwood flooring throughout and soaring 10 ceilings. Modern kitchen boasts a central island with quartz countertops, perfect for entertaining. Step out onto your 90 sq. ft south-facing balcony. A freshly updated 4-piece bathroom, custom solar blinds, and custom closet storage in both bedrooms offer convenience and style. This unit comes with underground parking for 1 car and a private locker, providing ample storage space. Walk to the Drake Hotel, Gladstone Hotel, boutique shops, trendy restaurants, and cafes along Queen Street West.Convenient access to TTC transit, making commuting a breeze. **** EXTRAS **** No weight restrictions on dogs (id:50886)
Property Details
| MLS® Number | C10417215 |
| Property Type | Single Family |
| Community Name | Little Portugal |
| AmenitiesNearBy | Hospital, Park, Public Transit, Schools |
| CommunityFeatures | Pet Restrictions |
| Features | Balcony |
| ParkingSpaceTotal | 1 |
Building
| BathroomTotal | 1 |
| BedroomsAboveGround | 2 |
| BedroomsTotal | 2 |
| Amenities | Security/concierge, Exercise Centre, Party Room, Visitor Parking, Storage - Locker |
| Appliances | Blinds, Dishwasher, Dryer, Refrigerator, Stove, Washer |
| CoolingType | Central Air Conditioning |
| ExteriorFinish | Concrete |
| FireProtection | Security System, Security Guard |
| FlooringType | Hardwood |
| HeatingFuel | Natural Gas |
| HeatingType | Forced Air |
| SizeInterior | 599.9954 - 698.9943 Sqft |
| Type | Apartment |
Parking
| Underground |
Land
| Acreage | No |
| LandAmenities | Hospital, Park, Public Transit, Schools |
| SurfaceWater | River/stream |
Rooms
| Level | Type | Length | Width | Dimensions |
|---|---|---|---|---|
| Main Level | Living Room | 3.56 m | 1.78 m | 3.56 m x 1.78 m |
| Main Level | Dining Room | 3.56 m | 1.78 m | 3.56 m x 1.78 m |
| Main Level | Kitchen | 3.32 m | 2.73 m | 3.32 m x 2.73 m |
| Main Level | Primary Bedroom | 2.84 m | 2.82 m | 2.84 m x 2.82 m |
| Main Level | Bedroom 2 | 2.84 m | 2.67 m | 2.84 m x 2.67 m |
Interested?
Contact us for more information
Kim Kehoe
Salesperson
1108 Queen Street West
Toronto, Ontario M6J 1H9



