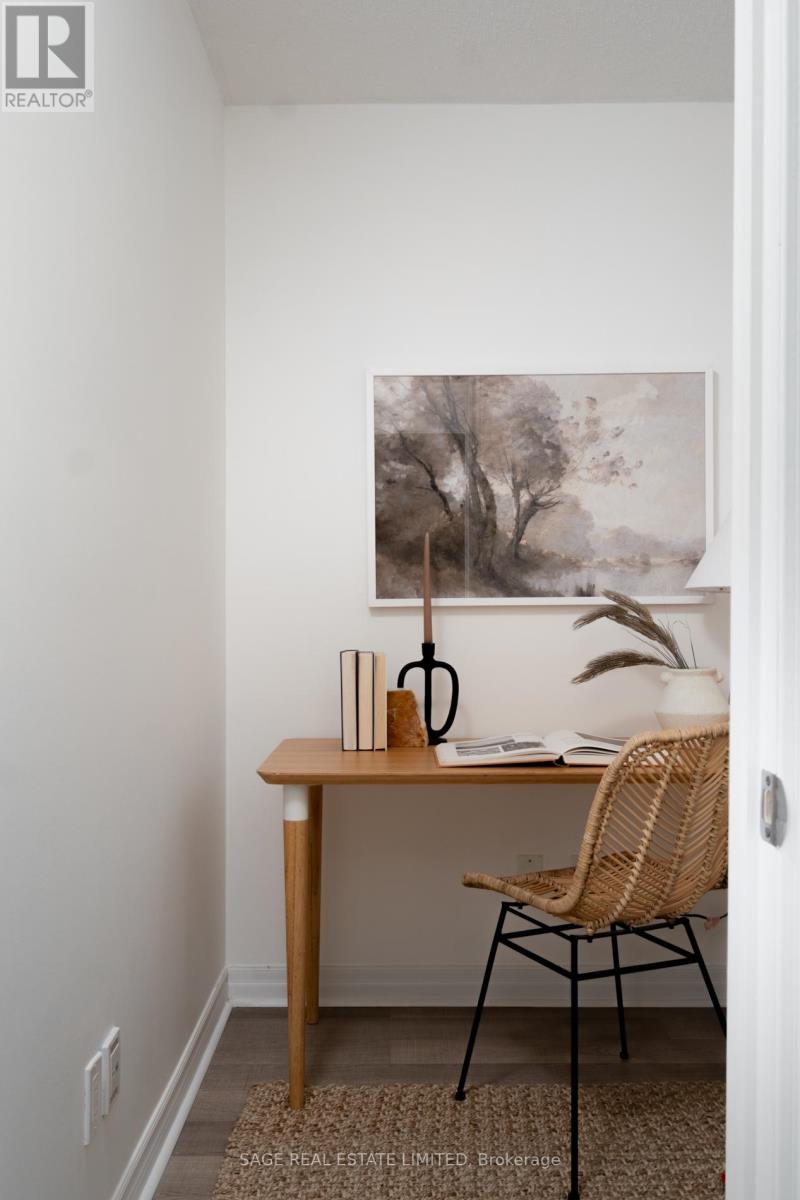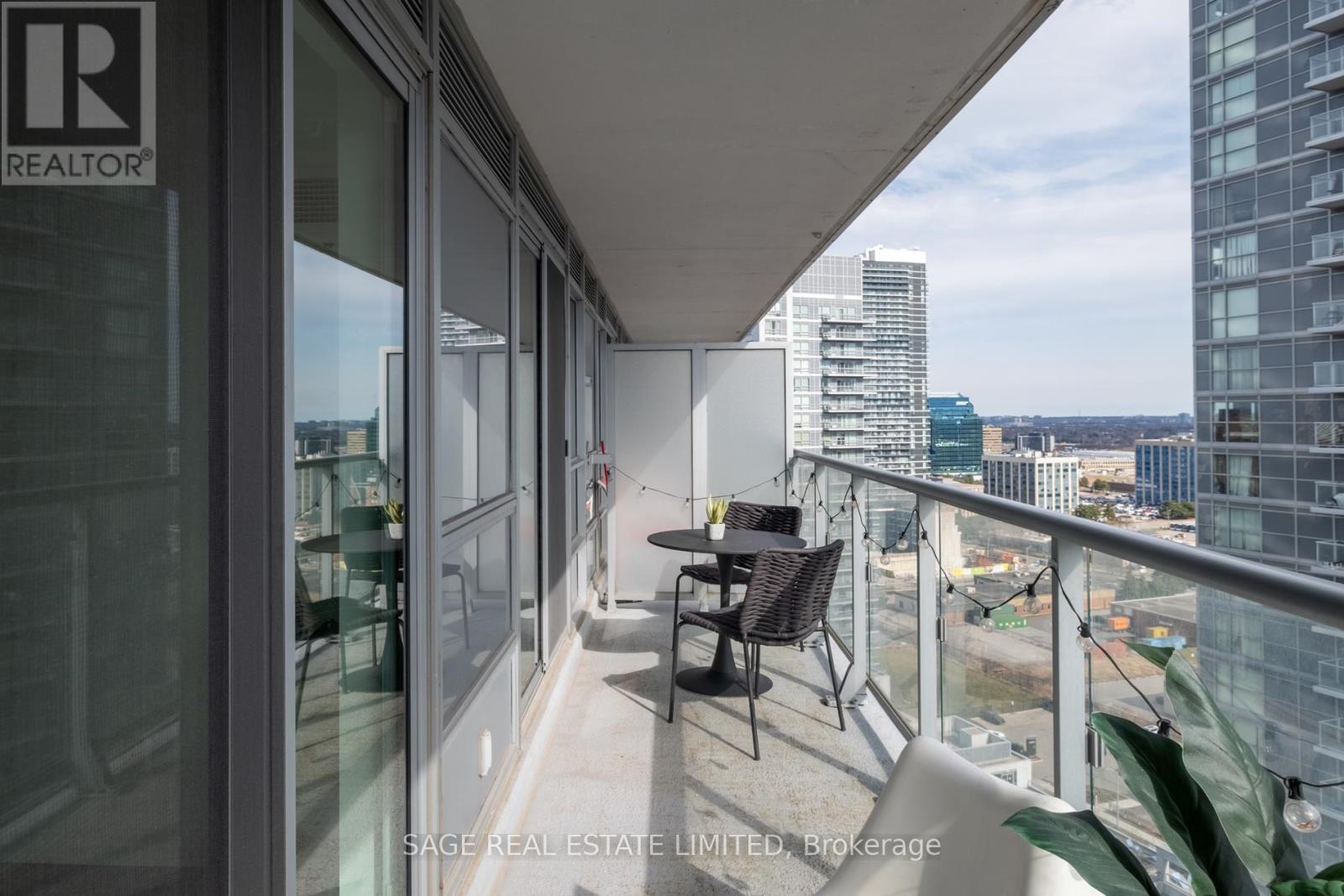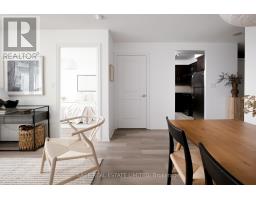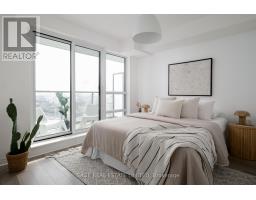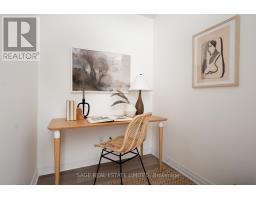2103 - 2015 Sheppard Avenue E Toronto, Ontario M2J 0B3
$499,900Maintenance, Heat, Water, Common Area Maintenance, Insurance, Parking
$604.16 Monthly
Maintenance, Heat, Water, Common Area Maintenance, Insurance, Parking
$604.16 MonthlySuper, Sensational, Sheppard! Friends, this is the superior condo thats worth ungatekeeping. #2103 is a perfectly sized, 668 square foot 1 + den home thats just right to welcome you into home ownership. ***** Our top 5 favs: (1) Bright, south facing city views with a wall-to-wall oversized balcony. (2) Ultra-functional kitchen layout, tucked away with plenty of counter space. (3) An oversized living/dining area ready to host all your friends (or keep to yourself). (4) A den with a door for a WFH space or nursery. (5) Central location, near the 401/404/DVP interchange, 10 mins walk to TTC Subway and Fairview Mall (with T&T) and 5 mins from North York General Hospital. ***** Plus the walk-in closet with organizers, included locker & parking, extra friendly building staff, and great food options minutes away. All placed in a building packed with amenities: 24/7 security, swimming pool, gym, theatre room and more. ***** Welcome yourself home - your future self will thank you! (id:50886)
Property Details
| MLS® Number | C12062160 |
| Property Type | Single Family |
| Community Name | Henry Farm |
| Community Features | Pet Restrictions |
| Features | Balcony, Carpet Free |
| Parking Space Total | 1 |
| View Type | City View |
Building
| Bathroom Total | 1 |
| Bedrooms Above Ground | 1 |
| Bedrooms Below Ground | 1 |
| Bedrooms Total | 2 |
| Amenities | Storage - Locker |
| Appliances | Dishwasher, Dryer, Microwave, Stove, Washer, Window Coverings, Refrigerator |
| Cooling Type | Central Air Conditioning |
| Exterior Finish | Concrete |
| Flooring Type | Laminate, Tile |
| Heating Fuel | Natural Gas |
| Heating Type | Forced Air |
| Size Interior | 600 - 699 Ft2 |
| Type | Apartment |
Parking
| Underground | |
| Garage |
Land
| Acreage | No |
Rooms
| Level | Type | Length | Width | Dimensions |
|---|---|---|---|---|
| Flat | Living Room | 5.8 m | 3.9 m | 5.8 m x 3.9 m |
| Flat | Dining Room | 5.8 m | 3.9 m | 5.8 m x 3.9 m |
| Flat | Kitchen | 2.5 m | 2.3 m | 2.5 m x 2.3 m |
| Flat | Bedroom | 3.3 m | 3 m | 3.3 m x 3 m |
| Flat | Den | 2.5 m | 2 m | 2.5 m x 2 m |
Contact Us
Contact us for more information
Daniel Nguyen
Salesperson
www.dannguyen.ca/
www.facebook.com/DanielNguyenRealtor
2010 Yonge Street
Toronto, Ontario M4S 1Z9
(416) 483-8000
(416) 483-8001
Terrence Wong
Salesperson
www.danielandterrence.com/
www.facebook.com/danielandterrence
www.linkedin.com/in/terrencewong
2010 Yonge Street
Toronto, Ontario M4S 1Z9
(416) 483-8000
(416) 483-8001























