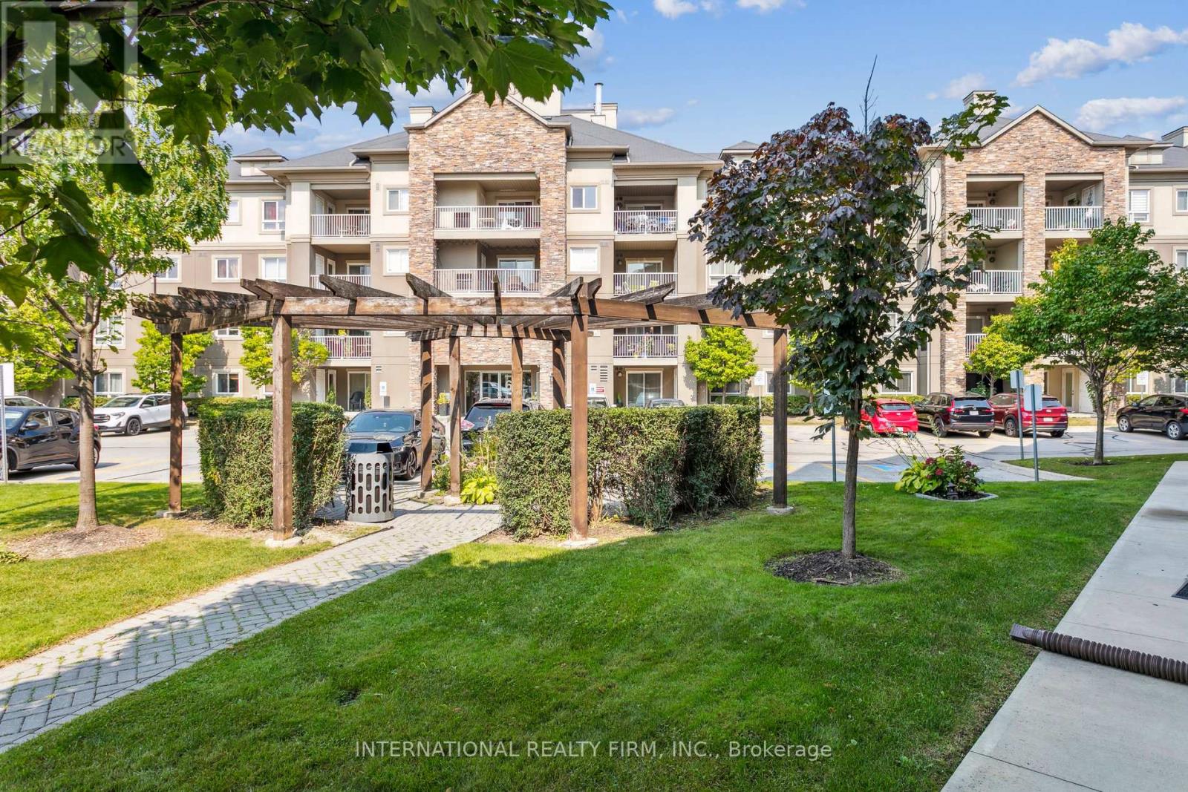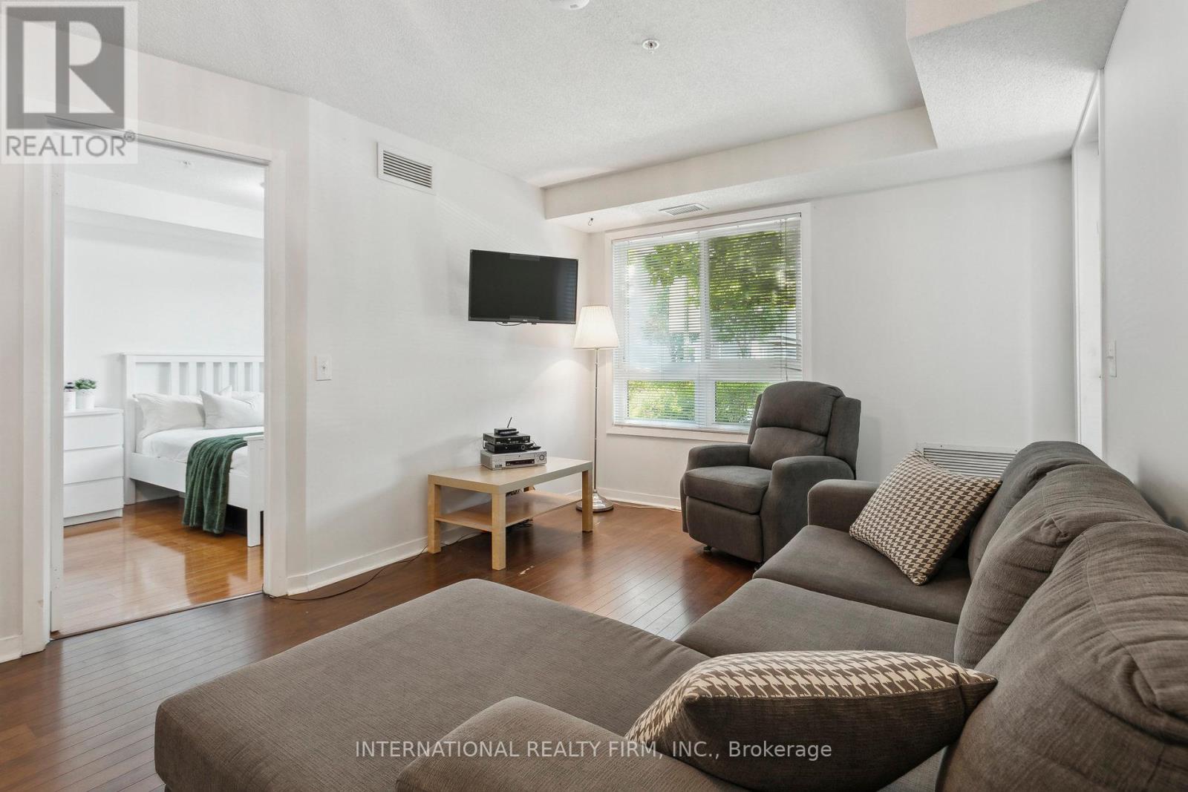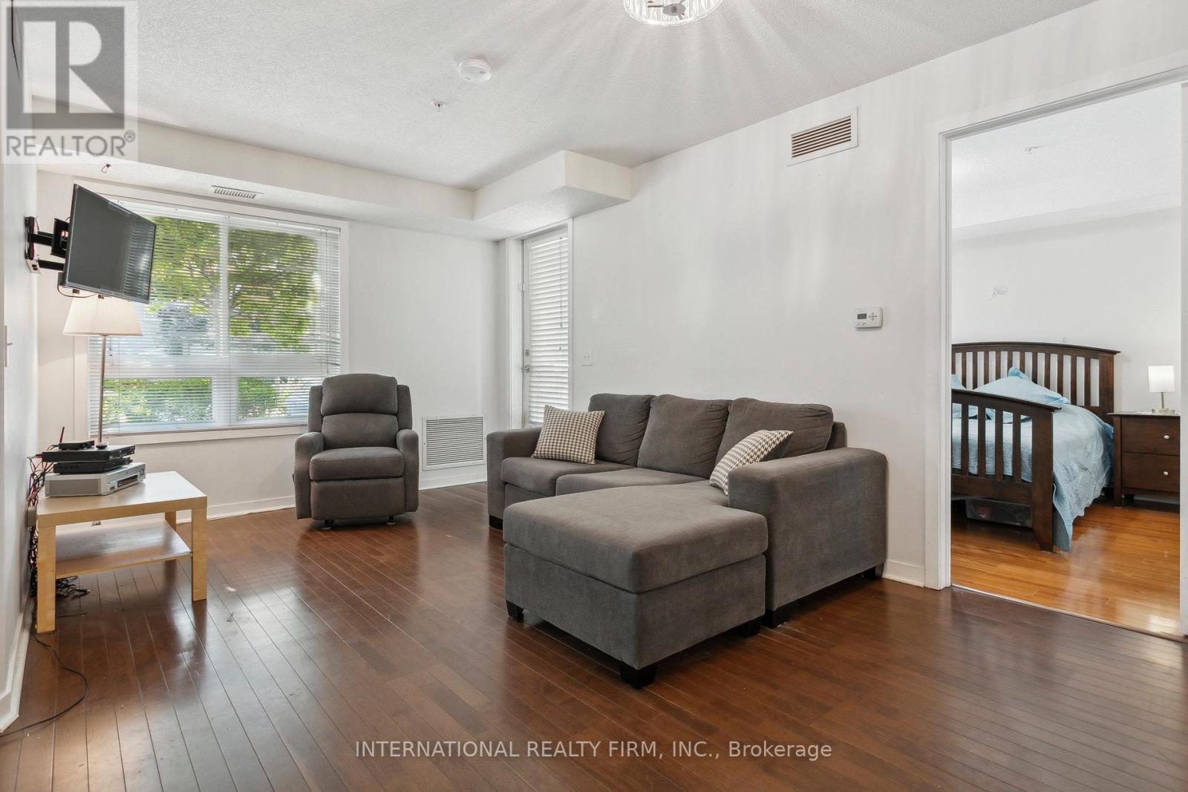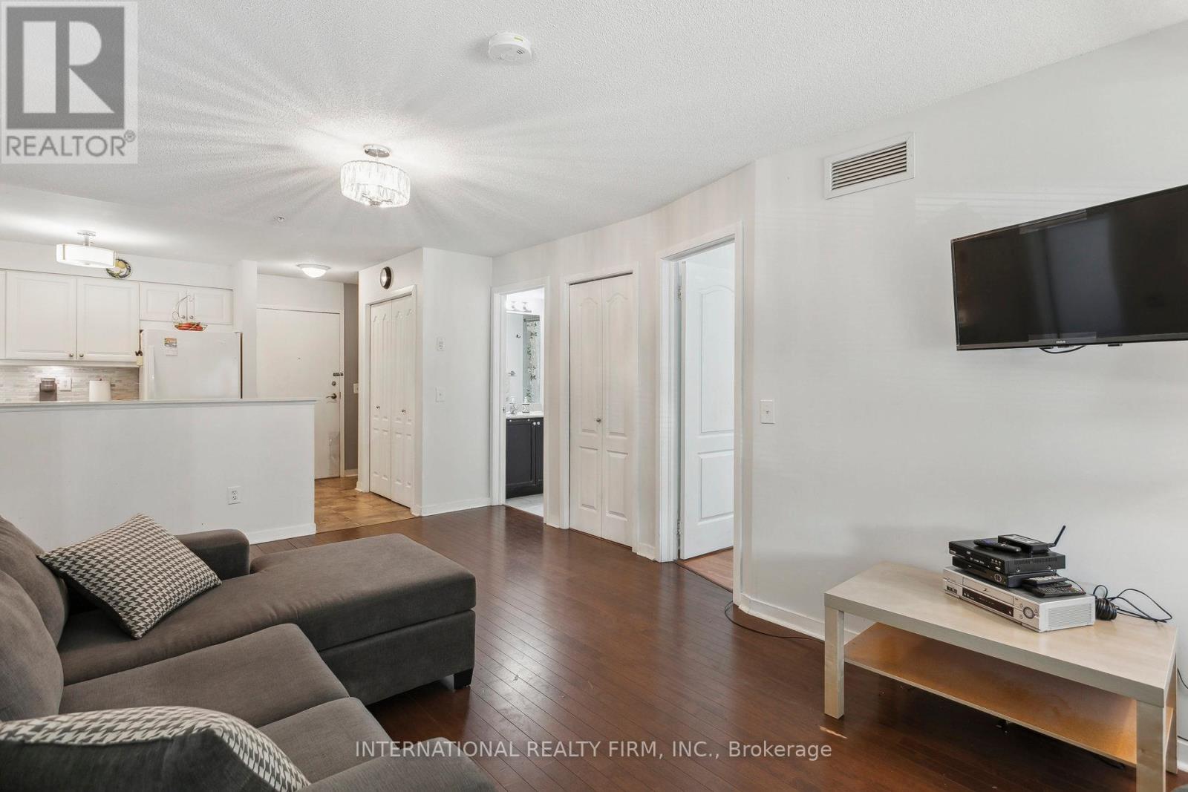2103 - 6 Dayspring Circle Brampton, Ontario L6P 2Z6
$599,900Maintenance, Heat, Water, Common Area Maintenance, Insurance
$645 Monthly
Maintenance, Heat, Water, Common Area Maintenance, Insurance
$645 MonthlyWelcome to this Fabulous Two-Bedroom, Two-Bathrooms Plus Den or Extra Bedroom with Two Full Bathrooms and One Underground Parking Space. Absolutely Perfect for First-Time Buyers or Investors! Conveniently Located on the Main Level, Near the Main Entrance to the Building. Featuring an Open-Concept and Very Spacious Condo Unit, Complemented by a Walk-Out to a Balcony and BBQ Area! The Master Bedroom Features a Walk-In Closet and a Full Ensuite. You'll Enjoy the Modern Updated Kitchen with Brand New Countertops and Cupboards. Fantastic Location with Easy Access to Highways, Transit, Schools and Colleges, Grocery Stores, and Many More Amenities! (id:50886)
Property Details
| MLS® Number | W12188930 |
| Property Type | Single Family |
| Community Name | Goreway Drive Corridor |
| Amenities Near By | Park, Place Of Worship, Public Transit |
| Community Features | Pet Restrictions, Community Centre |
| Features | Level Lot, Wooded Area, Lighting, Level |
| Parking Space Total | 1 |
Building
| Bathroom Total | 2 |
| Bedrooms Above Ground | 2 |
| Bedrooms Total | 2 |
| Age | 11 To 15 Years |
| Appliances | Garage Door Opener Remote(s), Water Heater, Dishwasher, Dryer, Stove, Washer, Window Coverings, Refrigerator |
| Cooling Type | Central Air Conditioning |
| Exterior Finish | Brick |
| Flooring Type | Laminate, Ceramic |
| Foundation Type | Concrete |
| Heating Fuel | Natural Gas |
| Heating Type | Forced Air |
| Size Interior | 900 - 999 Ft2 |
| Type | Row / Townhouse |
Parking
| Detached Garage | |
| Garage |
Land
| Acreage | No |
| Land Amenities | Park, Place Of Worship, Public Transit |
| Landscape Features | Lawn Sprinkler |
| Zoning Description | Residential |
Rooms
| Level | Type | Length | Width | Dimensions |
|---|---|---|---|---|
| Ground Level | Living Room | 5.53 m | 3.44 m | 5.53 m x 3.44 m |
| Ground Level | Dining Room | 3.06 m | 1.88 m | 3.06 m x 1.88 m |
| Ground Level | Kitchen | 2.5 m | 3 m | 2.5 m x 3 m |
| Ground Level | Primary Bedroom | 3.38 m | 2.65 m | 3.38 m x 2.65 m |
| Ground Level | Bedroom 2 | 3.31 m | 3.02 m | 3.31 m x 3.02 m |
| Ground Level | Den | 2.88 m | 3.45 m | 2.88 m x 3.45 m |
Contact Us
Contact us for more information
Julio Muzlera
Salesperson
(888) 377-0911
www.jwteam.ca/
2 Sheppard Avenue East, 20th Floor
Toronto, Ontario M2N 5Y7
(647) 494-8012
(289) 475-5524
www.internationalrealtyfirm.com/















































