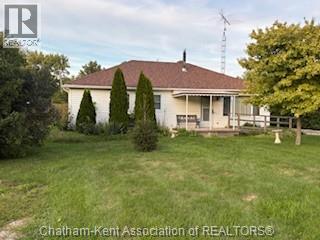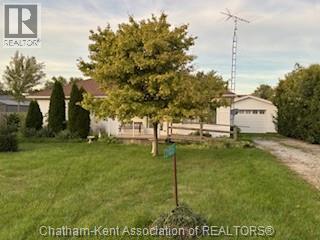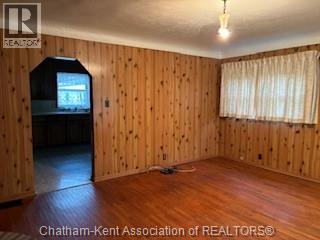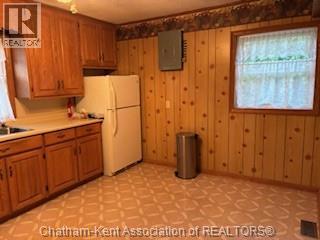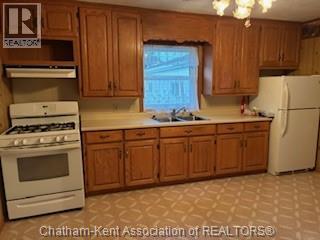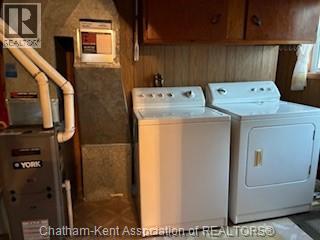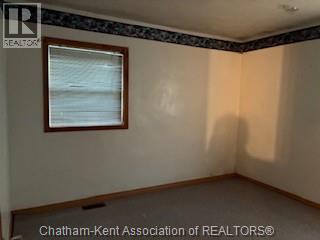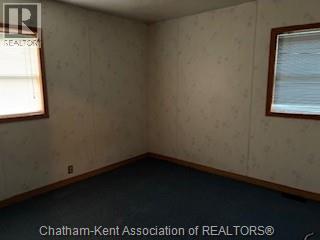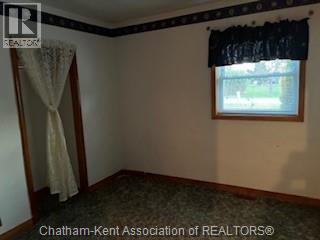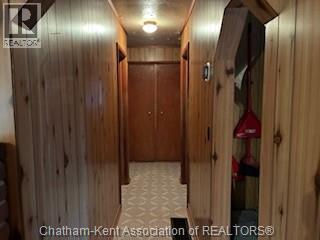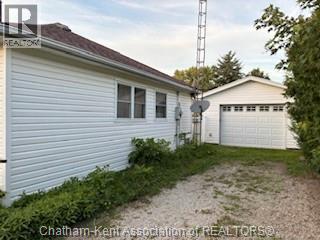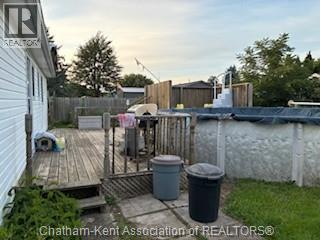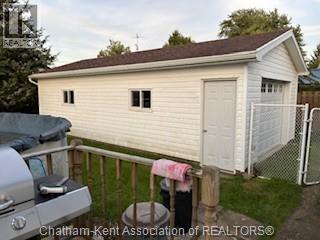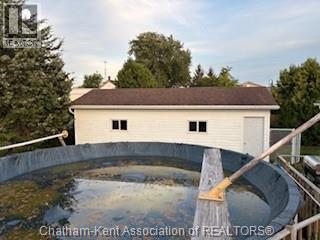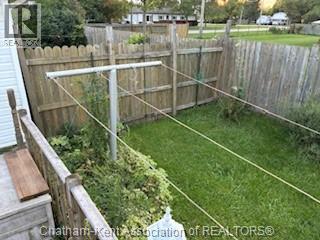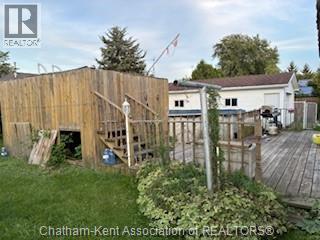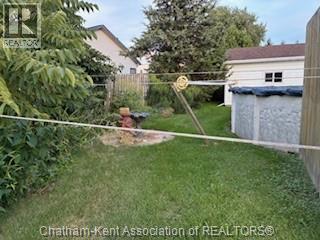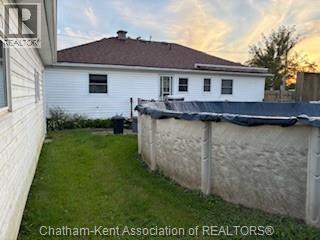21035 Queen Street Charing Cross, Ontario N0P 1G0
$339,900
Welcome to this charming 3-bedroom vinyl-sided home, set on a extra-wide 70' lot in the quiet village of Charing Cross. Enjoy the best of both worlds with a peaceful country setting while being just minutes from Chatham or Blenheim for extra amenities. The inviting living room features hardwood floors and a cozy wood stove, creating a warm and comfortable space for relaxing or entertaining. The spacious kitchen provides plenty of room for family meals, while the convenient laundry/utility mudroom offers easy access to the backyard. Step outside to a large deck overlooking the above-ground pool - perfect for summer gatherings and outdoor enjoyment. This home offers three bedrooms and a 4-piece bath, making it great option for families or first time buyers or retirees. Vinyl windows, a newer roof, and a brand new furnace in 2023 provide peace of mind and energy efficiency. The property also includes a single-car garage with a double-deep design, offering ample parking plus workshop area or storage. With a large lot, solid updates, and room for further improvements, this home presents an excellent opportunity to build equity while enjoying a welcoming community atmosphere. Whether you're starting out, downsizing, or looking for a place to put down roots, this property has the space, features, and location to make it your own. (id:50886)
Property Details
| MLS® Number | 25021868 |
| Property Type | Single Family |
| Features | Gravel Driveway |
Building
| Bathroom Total | 1 |
| Bedrooms Above Ground | 3 |
| Bedrooms Total | 3 |
| Architectural Style | Bungalow |
| Constructed Date | 1958 |
| Exterior Finish | Aluminum/vinyl |
| Fireplace Fuel | Gas |
| Fireplace Present | Yes |
| Fireplace Type | Conventional |
| Flooring Type | Carpeted, Hardwood, Cushion/lino/vinyl |
| Foundation Type | Block |
| Heating Fuel | Natural Gas |
| Heating Type | Forced Air |
| Stories Total | 1 |
| Type | House |
Parking
| Garage |
Land
| Acreage | No |
| Size Irregular | 70.28 X 104.31 / 0.168 Ac |
| Size Total Text | 70.28 X 104.31 / 0.168 Ac|under 1/4 Acre |
| Zoning Description | Rl1 |
Rooms
| Level | Type | Length | Width | Dimensions |
|---|---|---|---|---|
| Main Level | 4pc Bathroom | 11 ft | 5 ft | 11 ft x 5 ft |
| Main Level | Bedroom | 10 ft ,6 in | 11 ft | 10 ft ,6 in x 11 ft |
| Main Level | Bedroom | 11 ft | 10 ft | 11 ft x 10 ft |
| Main Level | Bedroom | 10 ft | 9 ft ,6 in | 10 ft x 9 ft ,6 in |
| Main Level | Laundry Room | 7 ft | 11 ft | 7 ft x 11 ft |
| Main Level | Kitchen | 11 ft | 14 ft | 11 ft x 14 ft |
| Main Level | Living Room | 14 ft | 15 ft | 14 ft x 15 ft |
https://www.realtor.ca/real-estate/28790917/21035-queen-street-charing-cross
Contact Us
Contact us for more information
Tony Reed
Broker
(519) 436-1212
advancedrealty.ca/
551 Queen St.
Chatham, Ontario N7M 2J4
(519) 352-9400

