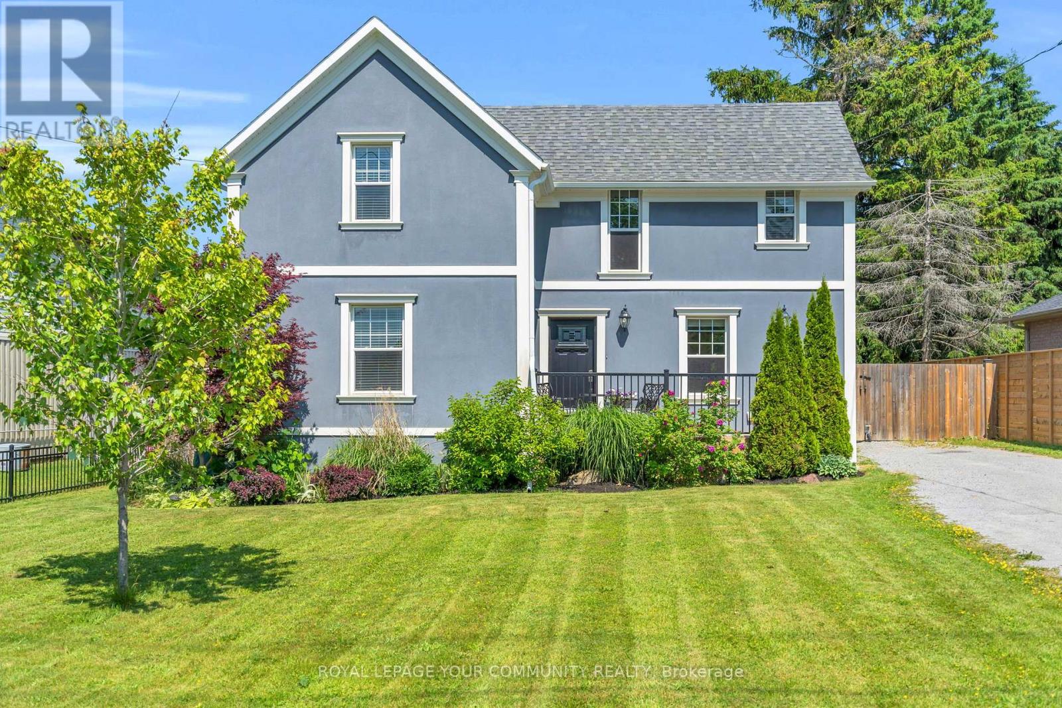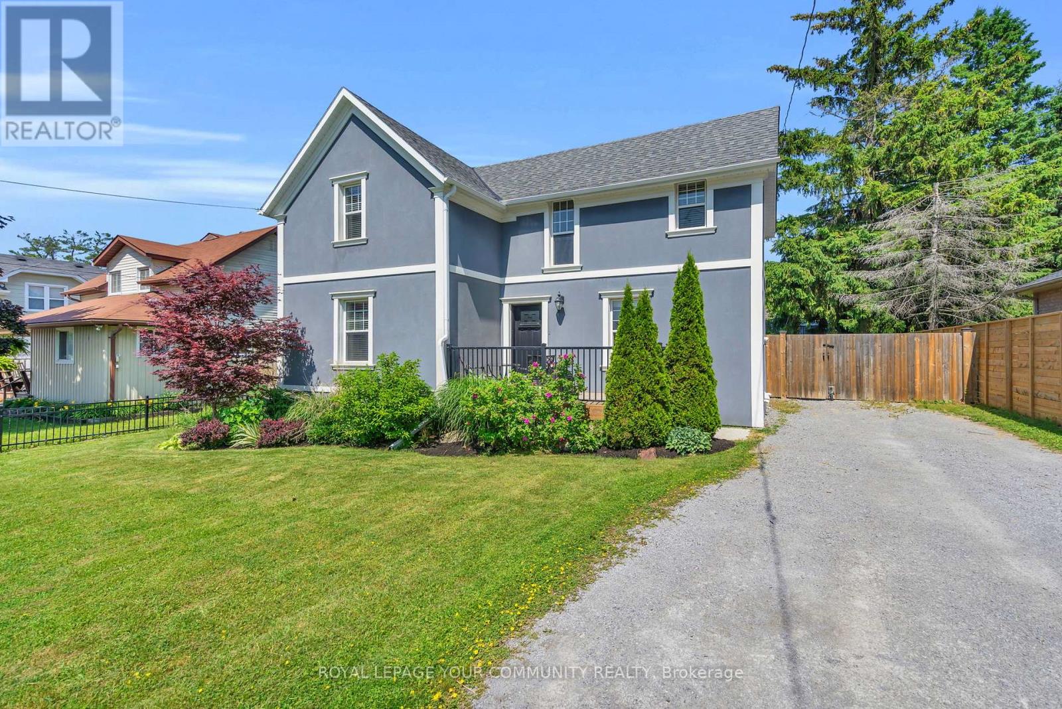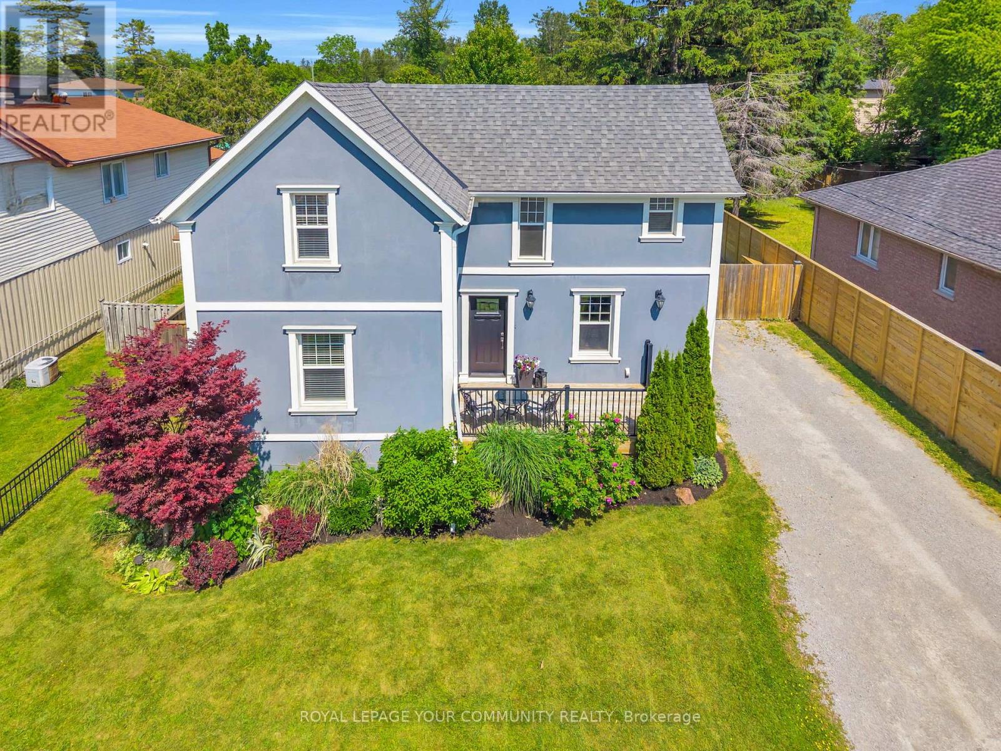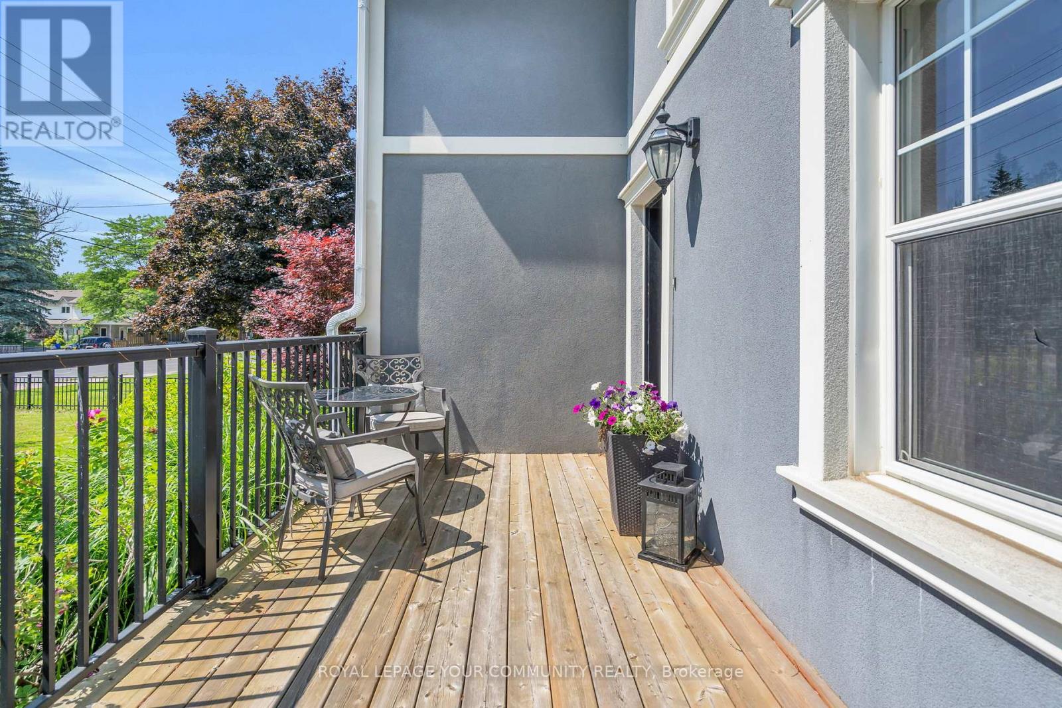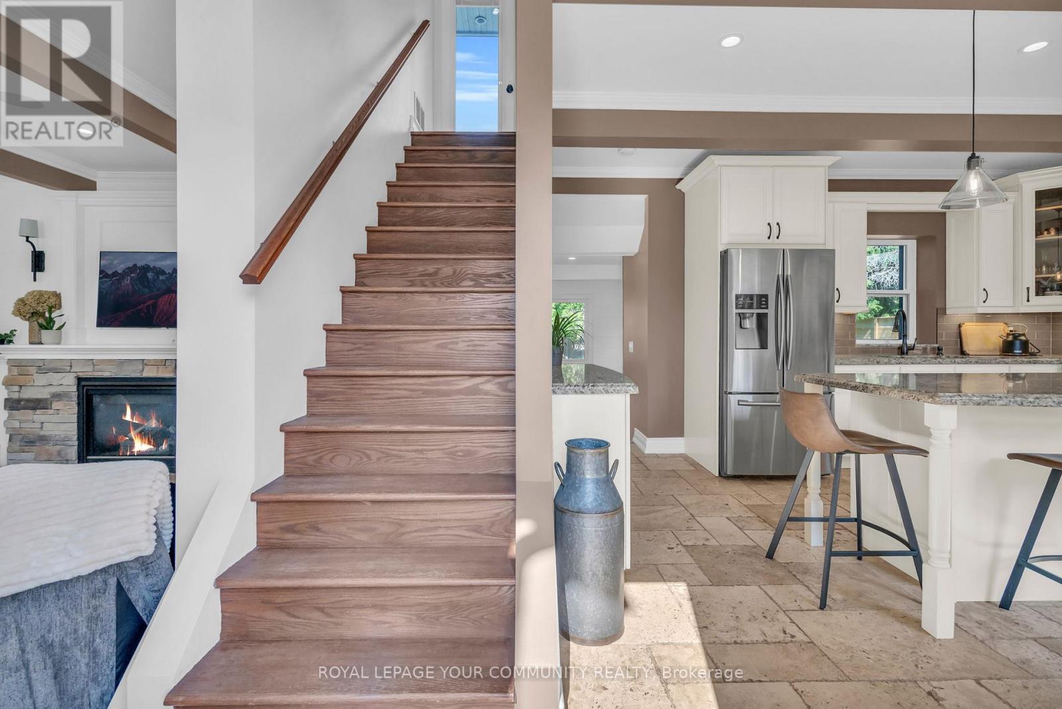21039 Dalton Road Georgina, Ontario L0E 1L0
3 Bedroom
2 Bathroom
1,500 - 2,000 ft2
Fireplace
Central Air Conditioning
Forced Air
Landscaped
$1,089,900
Own a cherished century home that has been completely renovated! This tasteful 3 bedroom 2 storey home was originally built in 1908 and today it now has all the modern luxuries...fully fenced in, this private lot features an outdoor oasis as well as a large shed, fruit trees and gardens. Kitchen features granite countertops, high end cabinetry and Stainless steel appliances including a gas range for the fussiest of chefs. (id:50886)
Property Details
| MLS® Number | N12241881 |
| Property Type | Single Family |
| Community Name | Sutton & Jackson's Point |
| Amenities Near By | Beach, Golf Nearby, Marina, Park |
| Features | Conservation/green Belt |
| Parking Space Total | 4 |
| Structure | Porch |
Building
| Bathroom Total | 2 |
| Bedrooms Above Ground | 3 |
| Bedrooms Total | 3 |
| Age | 100+ Years |
| Amenities | Fireplace(s) |
| Appliances | All, Window Coverings |
| Construction Style Attachment | Detached |
| Cooling Type | Central Air Conditioning |
| Exterior Finish | Stucco |
| Fireplace Present | Yes |
| Flooring Type | Hardwood |
| Foundation Type | Concrete |
| Heating Fuel | Natural Gas |
| Heating Type | Forced Air |
| Stories Total | 2 |
| Size Interior | 1,500 - 2,000 Ft2 |
| Type | House |
| Utility Water | Municipal Water |
Parking
| No Garage |
Land
| Acreage | No |
| Land Amenities | Beach, Golf Nearby, Marina, Park |
| Landscape Features | Landscaped |
| Sewer | Sanitary Sewer |
| Size Depth | 149 Ft ,9 In |
| Size Frontage | 60 Ft |
| Size Irregular | 60 X 149.8 Ft |
| Size Total Text | 60 X 149.8 Ft |
Rooms
| Level | Type | Length | Width | Dimensions |
|---|---|---|---|---|
| Second Level | Primary Bedroom | 3.82 m | 3.66 m | 3.82 m x 3.66 m |
| Second Level | Bedroom 2 | 2.98 m | 4.51 m | 2.98 m x 4.51 m |
| Second Level | Bedroom 3 | 2.51 m | 3.55 m | 2.51 m x 3.55 m |
| Second Level | Bathroom | 2.01 m | 3.55 m | 2.01 m x 3.55 m |
| Main Level | Dining Room | 2.37 m | 4.46 m | 2.37 m x 4.46 m |
| Main Level | Living Room | 4.5 m | 4.46 m | 4.5 m x 4.46 m |
| Main Level | Kitchen | 6.04 m | 4.45 m | 6.04 m x 4.45 m |
Contact Us
Contact us for more information
Jeff Risi
Salesperson
Royal LePage Your Community Realty
(905) 642-6333
(905) 727-7702

