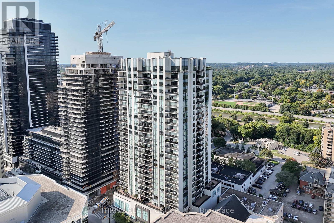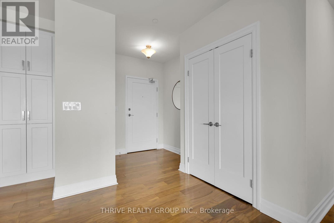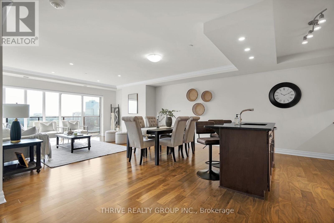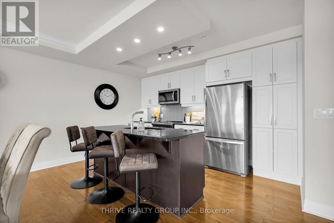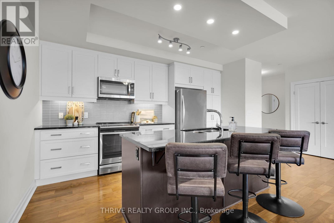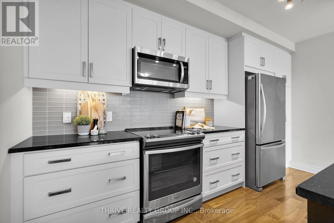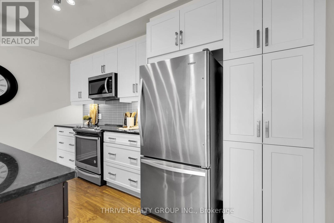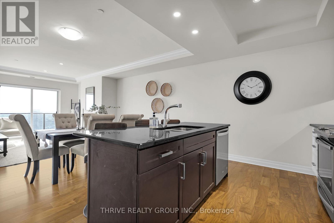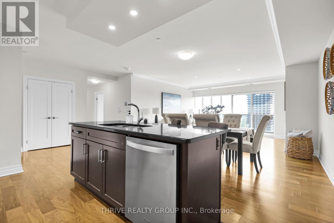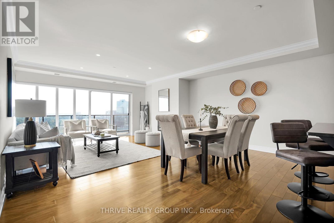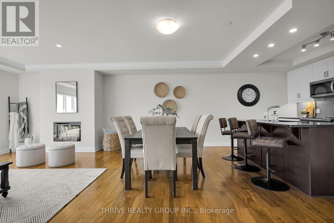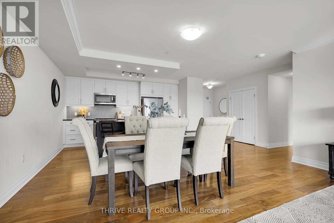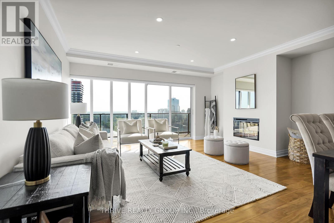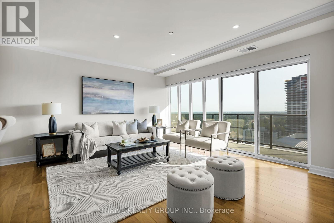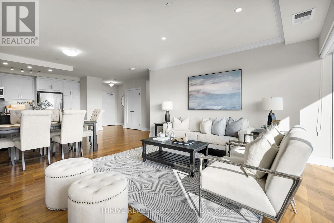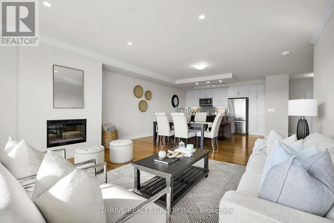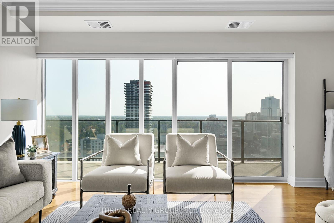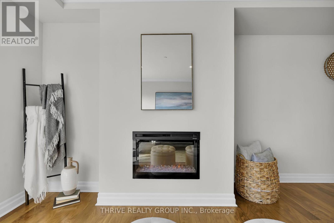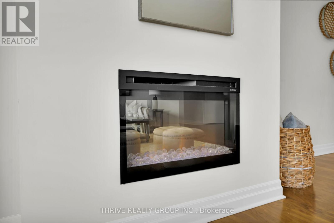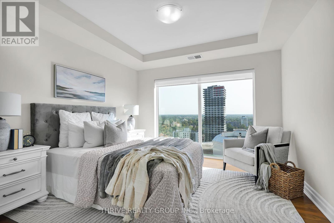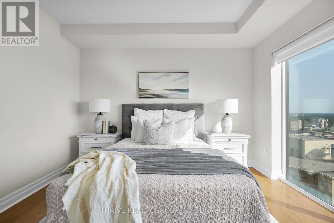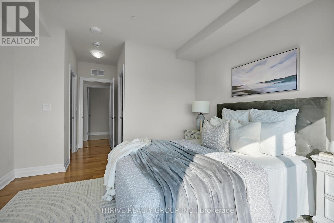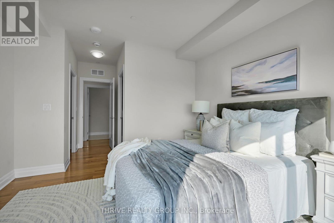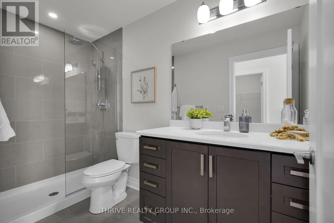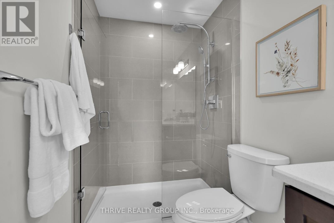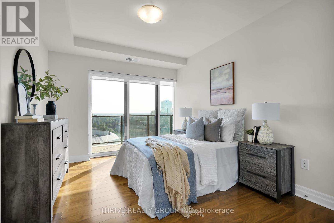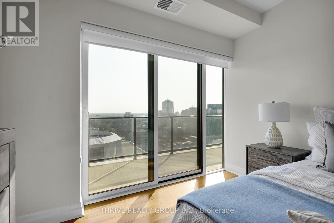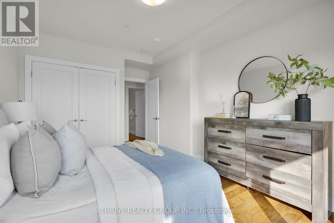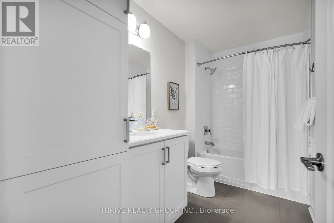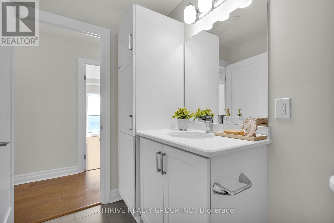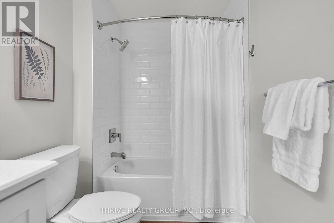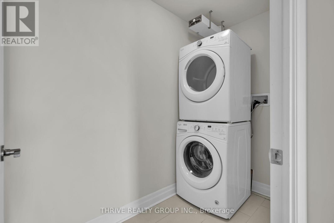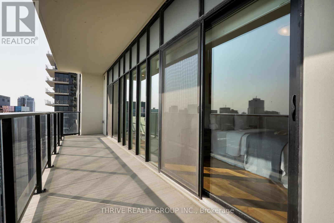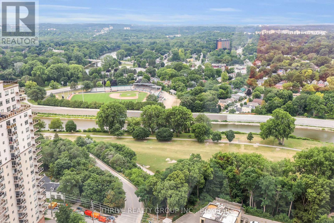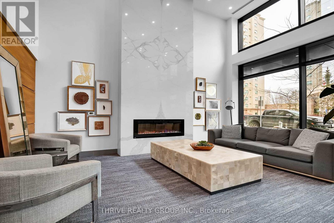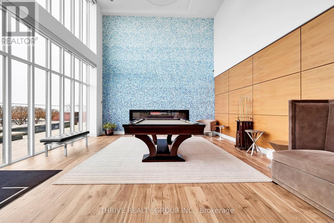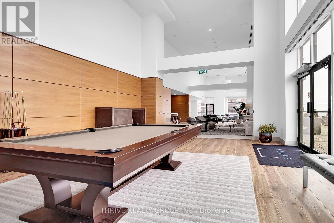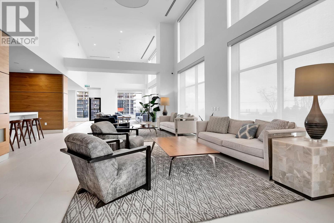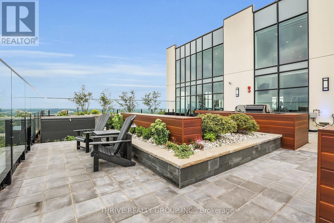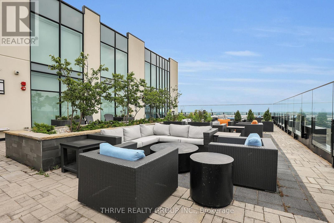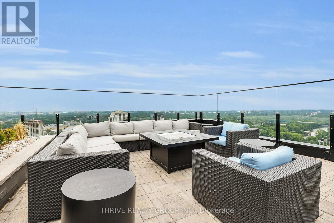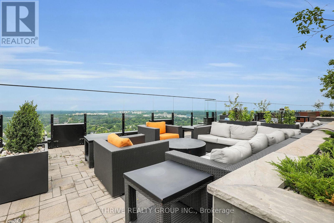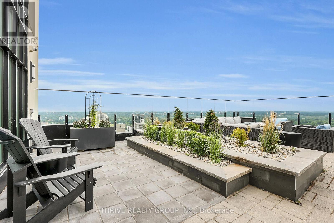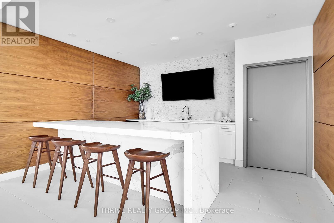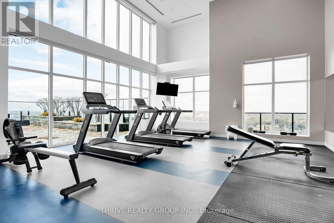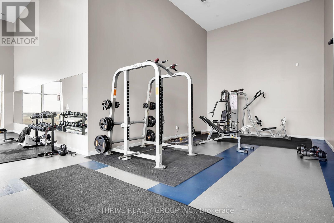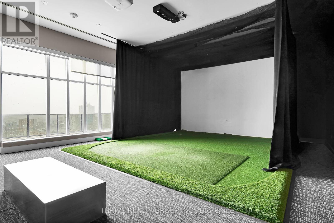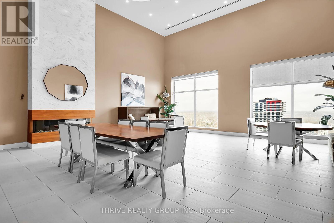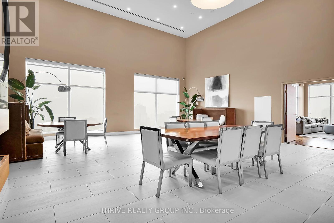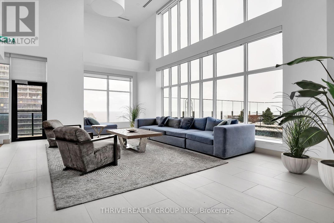2104 - 505 Talbot Street London East, Ontario N6A 2S6
$699,900Maintenance, Water, Heat, Insurance
$620 Monthly
Maintenance, Water, Heat, Insurance
$620 MonthlyWelcome to Azure Londons premier luxury high-rise! Experience sophisticated living in one of the city's most desirable condominium communities, offering style, comfort, and sweeping views. The Flatiron 2N floor plan features approximately 1,305 sq. ft. (per builders plans) of well-designed space, including two spacious bedrooms and two full bathrooms with high-end finishes throughout. Situated on the 21st floor, this suite captures stunning views of downtown London through expansive windows that flood the home with natural light. Enjoy peace of mind with heating, cooling, water, and hot water all included in the condo fees. Owners are only responsible for personal hydro, which remains very affordable thanks to the buildings energy-efficient design. The unit also comes with one designated underground parking space. Azure offers an exceptional lifestyle with its 29th floor rooftop terrace featuring gas fire pits, barbecues, lounge and dining spaces, plus a professional fitness centre, golf simulator, billiards room, library, kitchen and wet bar facilities, guest suite, and more. Discover luxury living in the heart of downtown London this suite at Azure is sure to impress! (id:50886)
Property Details
| MLS® Number | X12393745 |
| Property Type | Single Family |
| Community Name | East F |
| Amenities Near By | Park |
| Community Features | Pet Restrictions |
| Equipment Type | None |
| Features | Flat Site, Elevator, Lighting, Balcony, In Suite Laundry |
| Parking Space Total | 1 |
| Rental Equipment Type | None |
| Structure | Clubhouse |
| View Type | View |
Building
| Bathroom Total | 2 |
| Bedrooms Above Ground | 2 |
| Bedrooms Total | 2 |
| Age | 6 To 10 Years |
| Amenities | Exercise Centre, Party Room, Fireplace(s), Separate Heating Controls |
| Appliances | Dishwasher, Dryer, Stove, Washer, Refrigerator |
| Cooling Type | Central Air Conditioning |
| Exterior Finish | Concrete |
| Fire Protection | Controlled Entry, Smoke Detectors |
| Fireplace Present | Yes |
| Fireplace Total | 1 |
| Foundation Type | Concrete |
| Heating Fuel | Natural Gas |
| Heating Type | Forced Air |
| Size Interior | 1,200 - 1,399 Ft2 |
| Type | Apartment |
Parking
| Underground | |
| Garage |
Land
| Acreage | No |
| Land Amenities | Park |
| Landscape Features | Landscaped |
| Surface Water | River/stream |
| Zoning Description | D2-50, B33, Da2 |
Rooms
| Level | Type | Length | Width | Dimensions |
|---|---|---|---|---|
| Main Level | Other | 5.49 m | 6.83 m | 5.49 m x 6.83 m |
| Main Level | Kitchen | 4.5 m | 2.74 m | 4.5 m x 2.74 m |
| Main Level | Foyer | 1.96 m | 1.73 m | 1.96 m x 1.73 m |
| Main Level | Primary Bedroom | 3.78 m | 3.96 m | 3.78 m x 3.96 m |
| Main Level | Bedroom | 3.35 m | 4.27 m | 3.35 m x 4.27 m |
| Main Level | Laundry Room | 3.53 m | 1.35 m | 3.53 m x 1.35 m |
| Main Level | Other | 1.65 m | 3.25 m | 1.65 m x 3.25 m |
https://www.realtor.ca/real-estate/28840940/2104-505-talbot-street-london-east-east-f-east-f
Contact Us
Contact us for more information
James Mcguire
Salesperson
(519) 204-5055
Amanda Mcguire
Broker
(519) 204-5055

