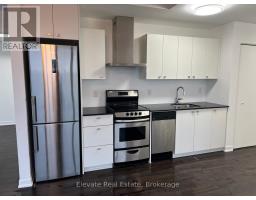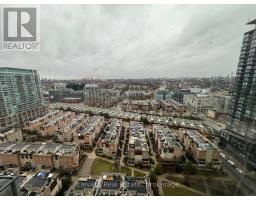2104 - 51 East Liberty Street Toronto, Ontario M6K 3P8
$784,900Maintenance, Heat, Water, Insurance, Parking, Common Area Maintenance
$563 Monthly
Maintenance, Heat, Water, Insurance, Parking, Common Area Maintenance
$563 MonthlyDiscover your dream home in the heart of Liberty Village! This freshly painted, bright, and spacious corner unit boasts 2 bedrooms, 2 full bathrooms, and a den for the perfect at-home workspace. The highly desirable split-bedroom layout ensures privacy and functionality, while the open-concept living/dining area features wall-to-wall, floor-to-ceiling windows that flood the space with natural light. Step out onto the balcony from the living room and enjoy stunning, unobstructed north and northeast views of Toronto's iconic skyline. While the south views are partially obstructed, the natural light and cityscape charm are undeniable. The primary bedroom includes a walk-in closet and a 3-piece ensuite bathroom for your convenience. This unit also offers unparalleled value with a parking spot and a locker located nearby. Residents enjoy an impressive array of hotel-style amenities, including a 24-hour concierge, outdoor pool, jacuzzi, fully equipped gym, sauna, party/meeting room, guest suites, and ample visitor parking. Nestled in one of Toronto's most vibrant communities, you're just steps from Metro, coffee shops, restaurants, Liberty Park, and the waterfront. Enjoy weekend brunches, cafes, boutique shopping, fitness studios, and the unbeatable convenience of nearby streetcars, Exhibition GO Station and more. With Stanley Park, Coronation Park, and the Waterfront Trail within walking distance, this location truly has it all. Move in and embrace the Liberty Village lifestyle today! **** EXTRAS **** Freshly Painted (January 2025). 5-Star Amenities Incl: 24 Hr Concierge, Fitness/Yoga Centre, Lap Pool/Jacuzzi, Party/Meeting Room, Guest Suites & Outdoor Patio. (id:50886)
Property Details
| MLS® Number | C11927265 |
| Property Type | Single Family |
| Community Name | Niagara |
| AmenitiesNearBy | Public Transit, Park |
| CommunityFeatures | Pet Restrictions |
| Features | Balcony |
| ParkingSpaceTotal | 1 |
| PoolType | Outdoor Pool |
| ViewType | City View |
Building
| BathroomTotal | 2 |
| BedroomsAboveGround | 2 |
| BedroomsTotal | 2 |
| Amenities | Party Room, Exercise Centre, Visitor Parking, Security/concierge, Recreation Centre, Storage - Locker |
| Appliances | Blinds, Dishwasher, Dryer, Range, Refrigerator, Stove, Washer |
| CoolingType | Central Air Conditioning |
| ExteriorFinish | Concrete |
| FlooringType | Laminate |
| HeatingFuel | Natural Gas |
| HeatingType | Forced Air |
| SizeInterior | 699.9943 - 798.9932 Sqft |
| Type | Apartment |
Parking
| Underground |
Land
| Acreage | No |
| LandAmenities | Public Transit, Park |
Rooms
| Level | Type | Length | Width | Dimensions |
|---|---|---|---|---|
| Flat | Living Room | 4.69 m | 4.23 m | 4.69 m x 4.23 m |
| Flat | Dining Room | 4.69 m | 4.23 m | 4.69 m x 4.23 m |
| Flat | Kitchen | 3.35 m | 1.98 m | 3.35 m x 1.98 m |
| Flat | Primary Bedroom | 3.04 m | 2.74 m | 3.04 m x 2.74 m |
| Flat | Bedroom 2 | 2.74 m | 2.74 m | 2.74 m x 2.74 m |
| Flat | Den | 3.25 m | 1.62 m | 3.25 m x 1.62 m |
https://www.realtor.ca/real-estate/27810968/2104-51-east-liberty-street-toronto-niagara-niagara
Interested?
Contact us for more information
Jennifer Amendola
Broker
1804 Avenue Road
Toronto, Ontario M5M 3Z1





































