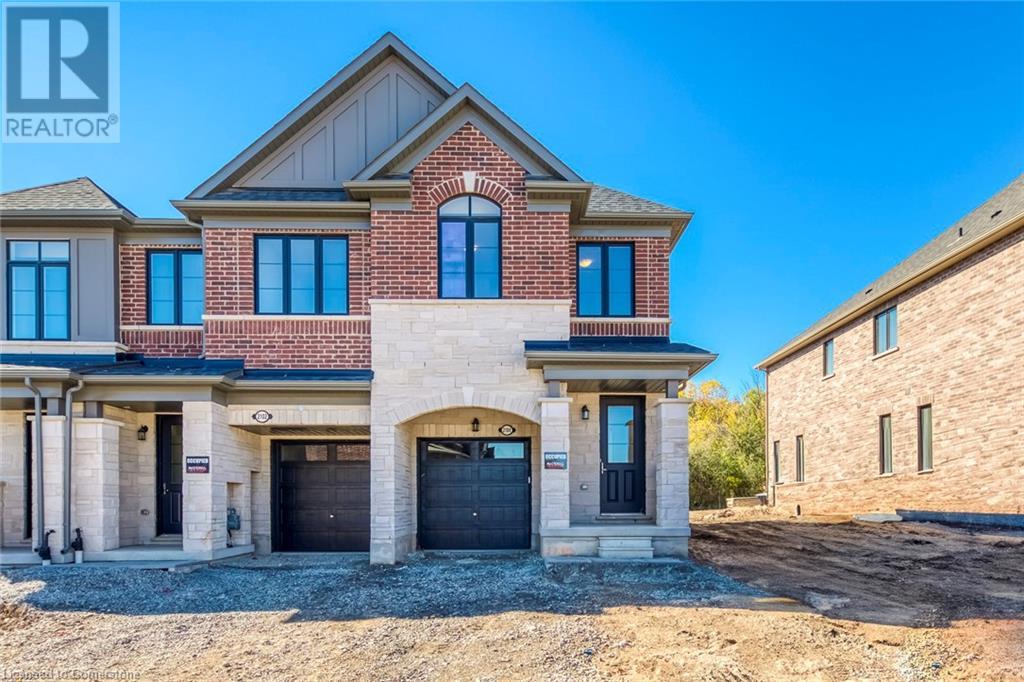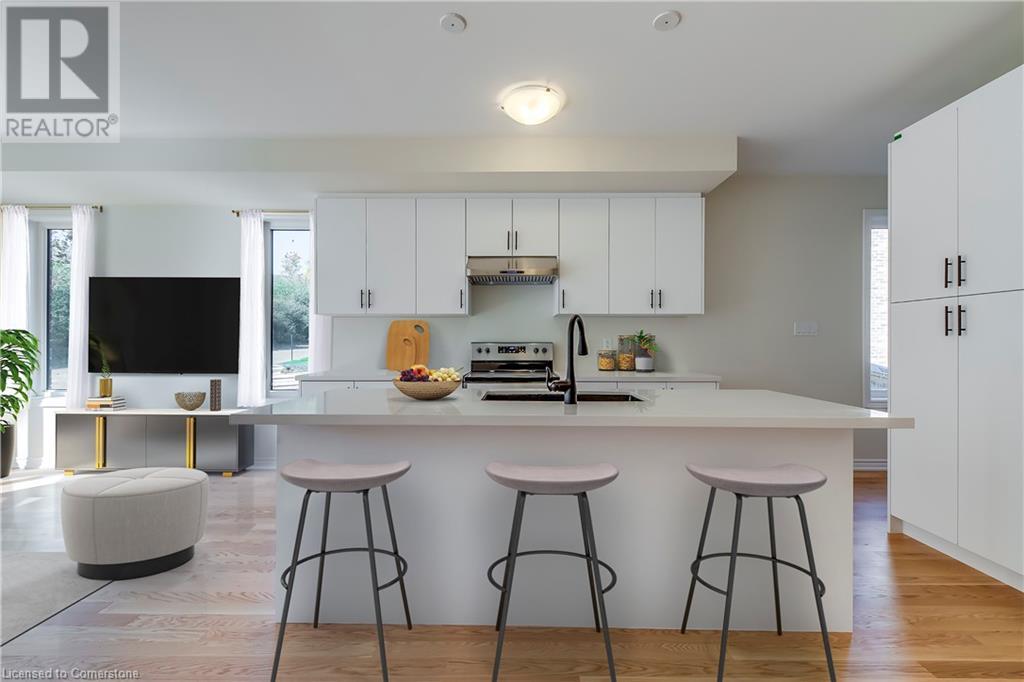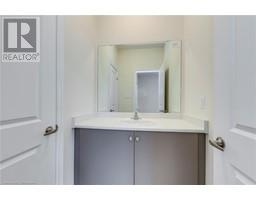2104 Ellerston Common Burlington, Ontario L7P 0V6
3 Bedroom
3 Bathroom
1861 sqft
2 Level
Central Air Conditioning
Forced Air
$1,089,900Maintenance,
$161.73 Monthly
Maintenance,
$161.73 MonthlyWelcome to this brand new never lived in 3 bedroom upgraded townhome located in the desirable Tyandaga neighborhood backing onto a ravine! Main floor offers open concept great room, living room and kitchen. Second floor features primary bedroom with 5-pc ensuite, along with two additional bedrooms and 4-pc bath. Conveniently located close to parks, public transit, schools and more! (id:50886)
Property Details
| MLS® Number | 40663900 |
| Property Type | Single Family |
| AmenitiesNearBy | Park, Public Transit, Schools |
| EquipmentType | Water Heater |
| Features | No Pet Home |
| ParkingSpaceTotal | 2 |
| RentalEquipmentType | Water Heater |
Building
| BathroomTotal | 3 |
| BedroomsAboveGround | 3 |
| BedroomsTotal | 3 |
| Appliances | Dishwasher, Dryer, Refrigerator, Stove, Washer |
| ArchitecturalStyle | 2 Level |
| BasementDevelopment | Unfinished |
| BasementType | Full (unfinished) |
| ConstructionStyleAttachment | Attached |
| CoolingType | Central Air Conditioning |
| ExteriorFinish | Brick |
| HalfBathTotal | 1 |
| HeatingType | Forced Air |
| StoriesTotal | 2 |
| SizeInterior | 1861 Sqft |
| Type | Row / Townhouse |
| UtilityWater | Municipal Water |
Parking
| Attached Garage |
Land
| Acreage | No |
| LandAmenities | Park, Public Transit, Schools |
| Sewer | Municipal Sewage System |
| SizeDepth | 114 Ft |
| SizeFrontage | 21 Ft |
| SizeTotalText | Under 1/2 Acre |
| ZoningDescription | Rm-3 |
Rooms
| Level | Type | Length | Width | Dimensions |
|---|---|---|---|---|
| Second Level | 4pc Bathroom | Measurements not available | ||
| Second Level | Bedroom | 8'4'' x 11'0'' | ||
| Second Level | Bedroom | 8'5'' x 12'4'' | ||
| Second Level | Full Bathroom | Measurements not available | ||
| Second Level | Primary Bedroom | 11'0'' x 20'0'' | ||
| Main Level | 2pc Bathroom | Measurements not available | ||
| Main Level | Dining Room | 9'0'' x 12'7'' | ||
| Main Level | Kitchen | 8'1'' x 12'7'' | ||
| Main Level | Great Room | 17'1'' x 12'6'' |
https://www.realtor.ca/real-estate/27557747/2104-ellerston-common-burlington
Interested?
Contact us for more information
Bill Thandi
Broker
Minrate Realty Inc., Brokerage
3137 Walkers Line
Burlington, Ontario L7M 0E1
3137 Walkers Line
Burlington, Ontario L7M 0E1

































