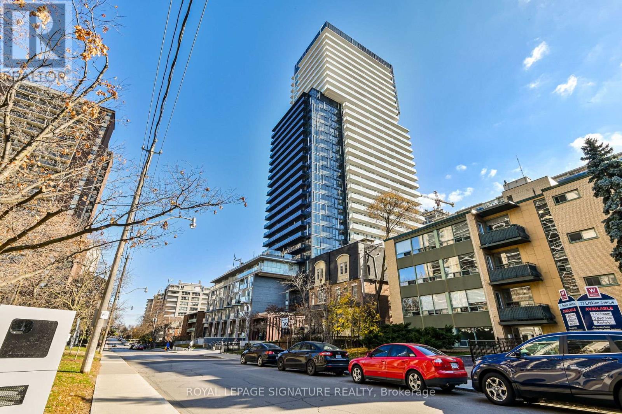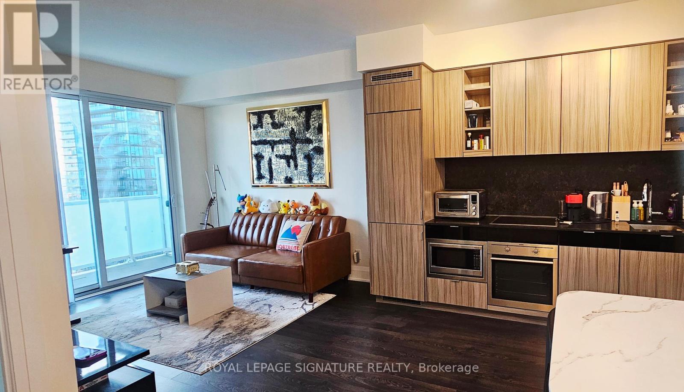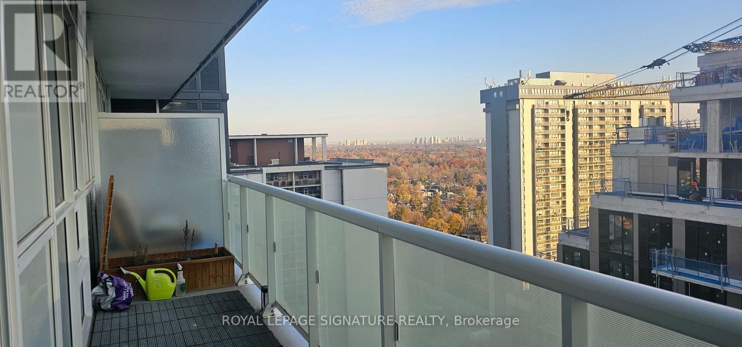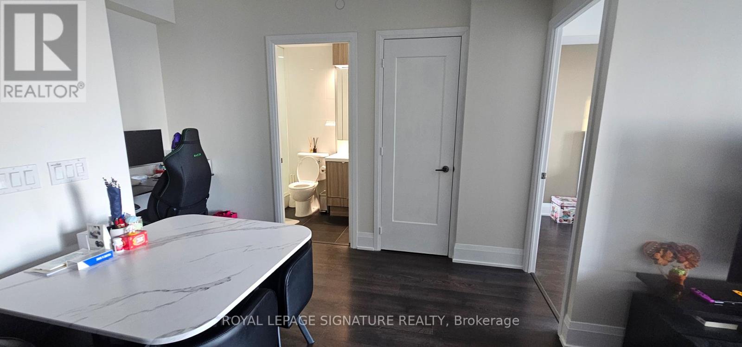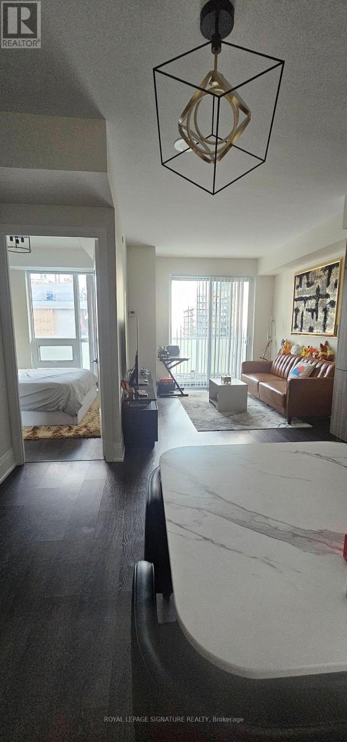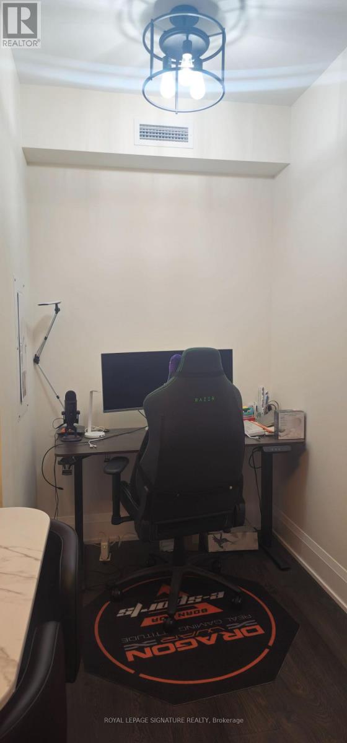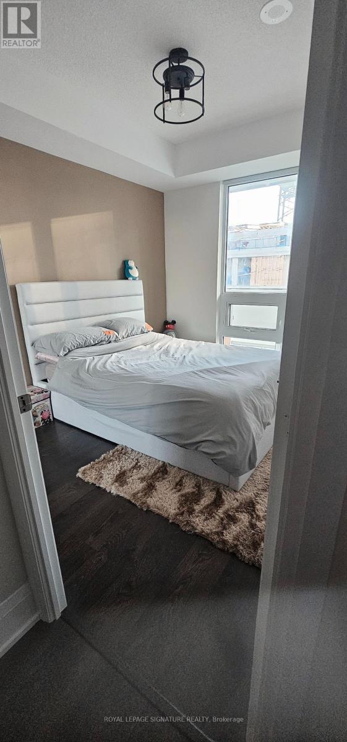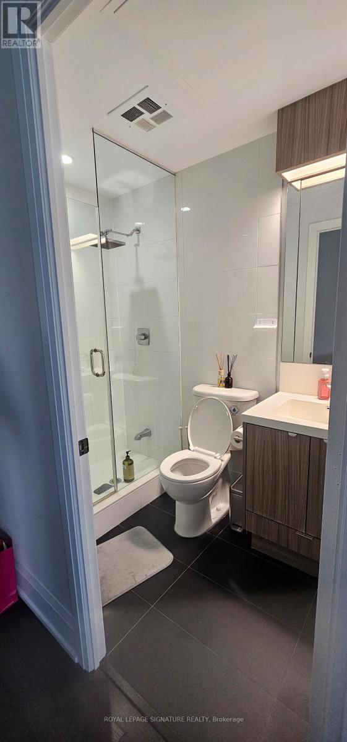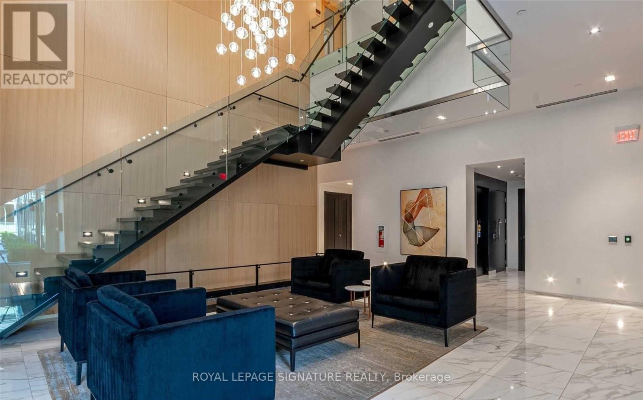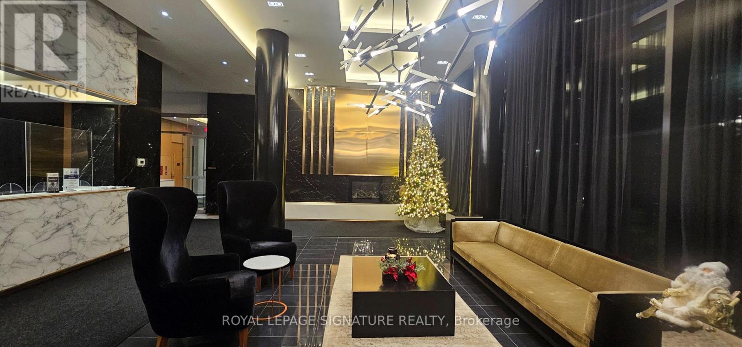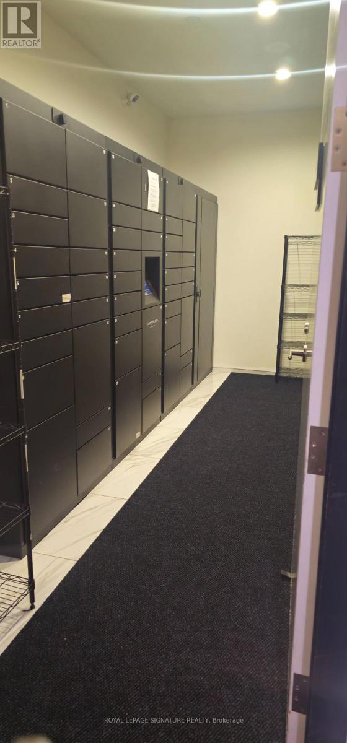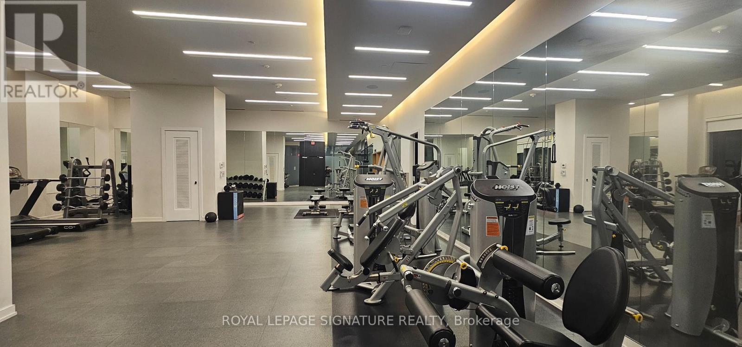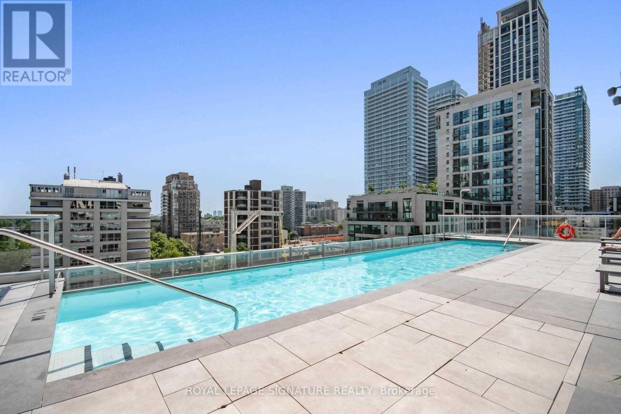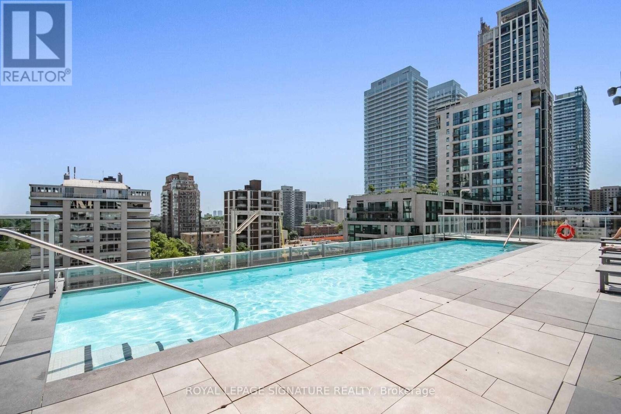2105 - 101 Erskine Avenue Toronto, Ontario M4P 0C5
$2,400 Yearly
Tridel Built Luxury "101 Erskine" Located In The Best Area Of Midtown Toronto. This Bright And Well Maintained 1 Bedroom + Den Condo Offers Functional Open-Concept Layout With Laminate Throughout. 9Ft Smooth Ceilings, Designer Kitchen Cabinetry With Built-In Appliances. Versatile Den Perfect For A Home Office. Walk Out To Your Private Balcony For Added Outdoor Space. 1 Parking Included. Minutes To Yonge & Eglinton, TTC Transit, Hospital, Shopping, Dining & City Conveniences. Experience Lifestyle Premium Amenities Including 24 Hr Concierge, Roof Garden On 6th Floor With BBQ Area, Infinity Pool And Lounges, Two Floors For Gym, Billiards, Party Room, Yoga Studio, Theater And More! (id:50886)
Property Details
| MLS® Number | C12572010 |
| Property Type | Single Family |
| Community Name | Mount Pleasant West |
| Amenities Near By | Hospital, Park, Public Transit |
| Community Features | Pets Not Allowed |
| Features | Balcony, In Suite Laundry |
| Parking Space Total | 1 |
| Pool Type | Outdoor Pool |
Building
| Bathroom Total | 1 |
| Bedrooms Above Ground | 1 |
| Bedrooms Below Ground | 1 |
| Bedrooms Total | 2 |
| Amenities | Security/concierge, Exercise Centre, Visitor Parking |
| Appliances | Oven - Built-in, Cooktop, Dishwasher, Dryer, Oven, Washer, Refrigerator |
| Basement Type | None |
| Cooling Type | Central Air Conditioning |
| Exterior Finish | Concrete |
| Flooring Type | Laminate |
| Heating Fuel | Natural Gas |
| Heating Type | Forced Air |
| Size Interior | 500 - 599 Ft2 |
| Type | Apartment |
Parking
| Underground | |
| Garage |
Land
| Acreage | No |
| Land Amenities | Hospital, Park, Public Transit |
Rooms
| Level | Type | Length | Width | Dimensions |
|---|---|---|---|---|
| Flat | Living Room | 6.12 m | 4.18 m | 6.12 m x 4.18 m |
| Flat | Dining Room | 6.12 m | 4.18 m | 6.12 m x 4.18 m |
| Flat | Kitchen | 6.63 m | 3.05 m | 6.63 m x 3.05 m |
| Flat | Den | 1.31 m | 1.5 m | 1.31 m x 1.5 m |
| Flat | Bedroom | 3.5 m | 2.78 m | 3.5 m x 2.78 m |
Contact Us
Contact us for more information
Stephen Truong
Broker
www.struong.ca/
www.facebook.com/stephentruongrealestate
twitter.com/Stephen_Truong
www.linkedin.com/in/stephen-truong-bcomm-88b23118
8 Sampson Mews Suite 201 The Shops At Don Mills
Toronto, Ontario M3C 0H5
(416) 443-0300
(416) 443-8619

