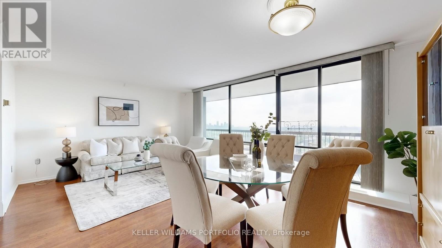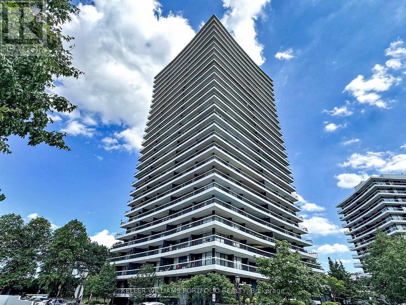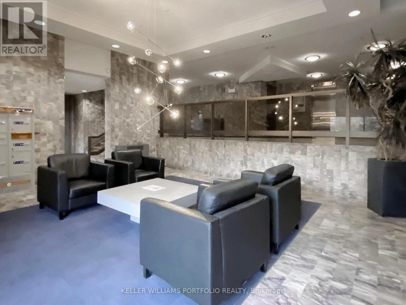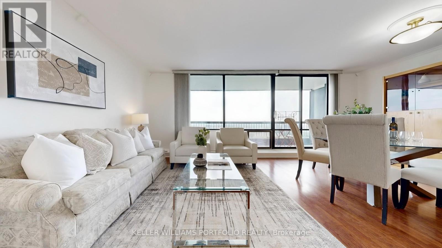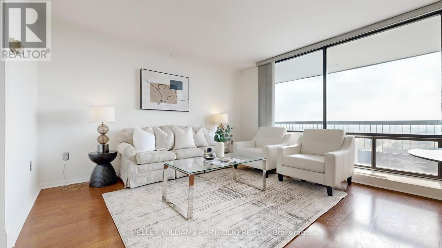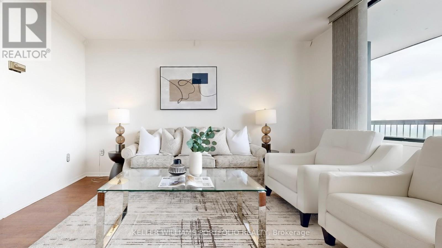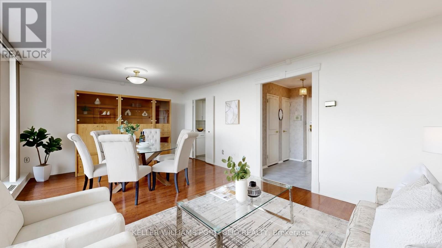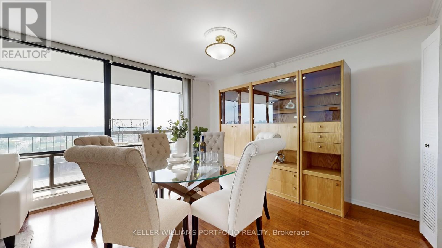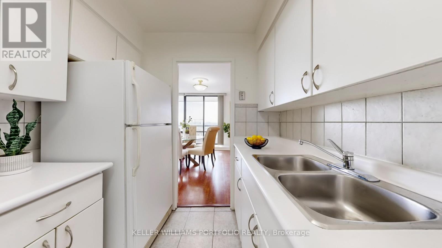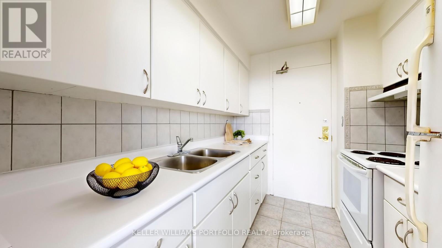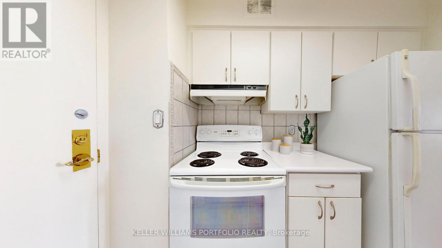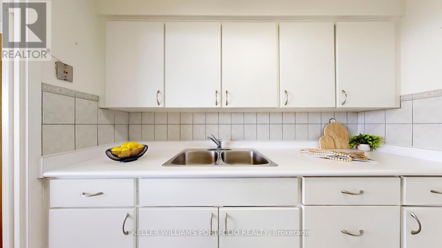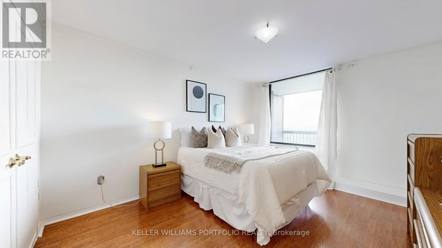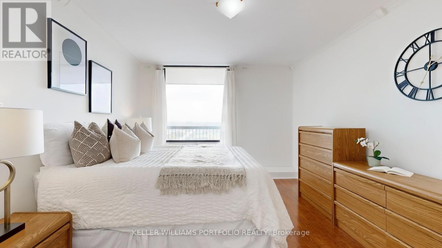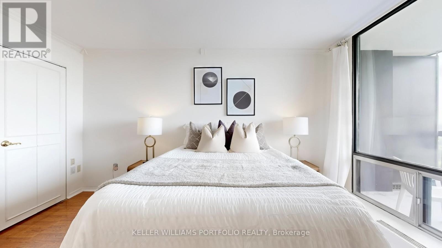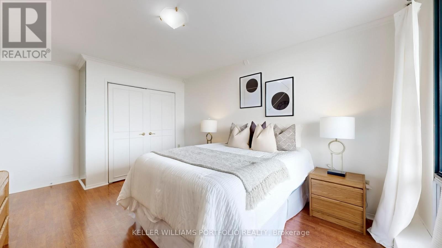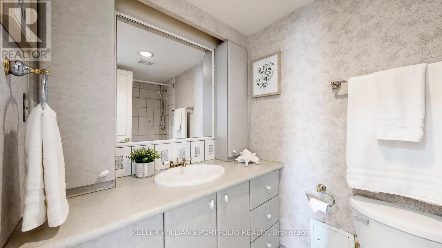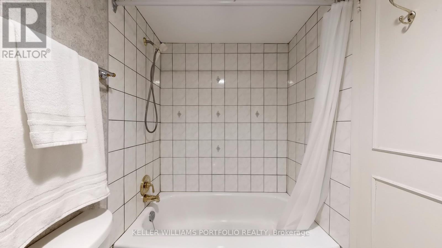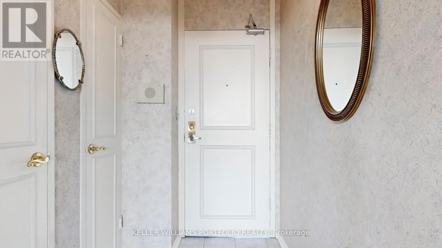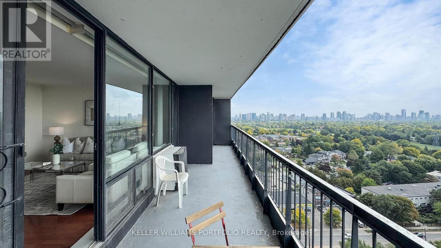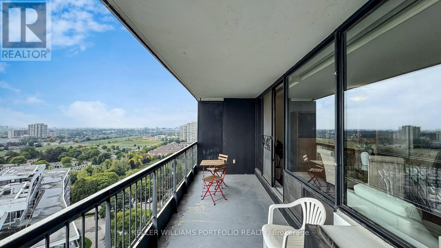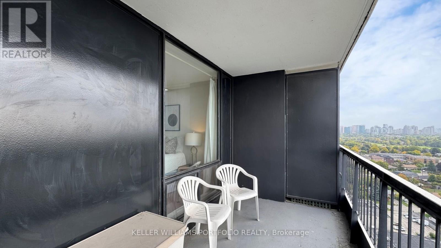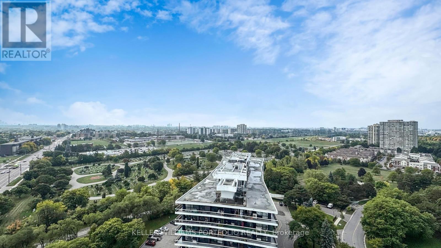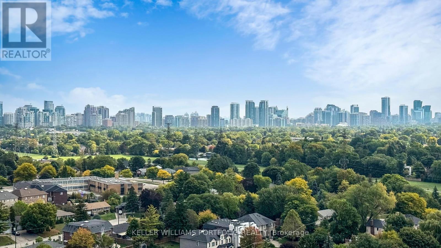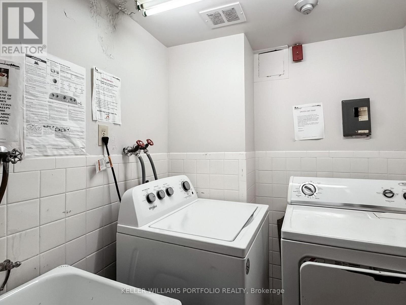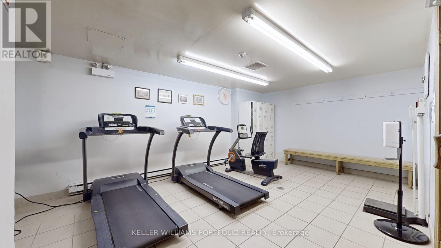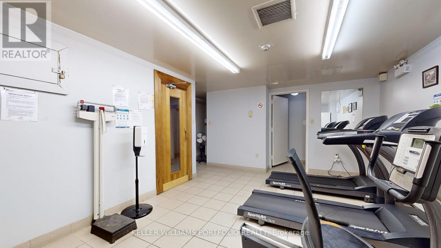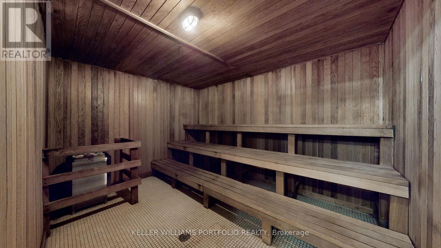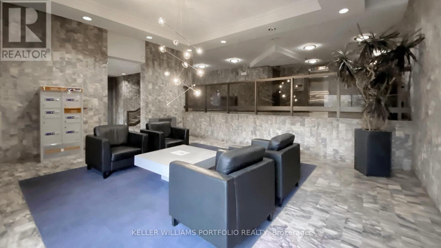2105 - 135 Antibes Drive Toronto, Ontario M2R 2Z1
$399,999Maintenance, Parking, Common Area Maintenance, Insurance, Water
$590.62 Monthly
Maintenance, Parking, Common Area Maintenance, Insurance, Water
$590.62 MonthlySpacious 1-Bedroom Suite with Stunning Unobstructed City Views! Welcome to this bright and airy approx. 680 sq. ft. suite + a large 200 sq. ft. balcony, offering an exceptional indoor-outdoor living experience. Located in a well-managed, predominantly owner-occupied building, this home features a functional layout with generous living and dining areas perfect for entertaining or relaxing. Floor-to-ceiling windows flood the space with natural light while showcasing spectacular city views. The suite is move-in ready, with the option to customize and update to your personal style. Enjoy carefree condo living with low maintenance fees and excellent value per square foot. The building offers beautifully landscaped outdoor areas, a strong sense of community, and peace of mind through solid management. Prime location close to everything: schools, parks, shopping, community centre, public transit, and major highways. Dont miss this opportunity to own a spacious suite with unbeatable views in a fantastic neighbourhood at a great price! (id:50886)
Property Details
| MLS® Number | C12423218 |
| Property Type | Single Family |
| Neigbourhood | Westminster-Branson |
| Community Name | Westminster-Branson |
| Amenities Near By | Place Of Worship, Park, Schools, Public Transit |
| Community Features | Pets Allowed With Restrictions, Community Centre |
| Features | Balcony, Carpet Free |
| Parking Space Total | 1 |
| View Type | View, City View |
Building
| Bathroom Total | 1 |
| Bedrooms Above Ground | 1 |
| Bedrooms Total | 1 |
| Amenities | Storage - Locker |
| Appliances | Stove, Window Coverings, Refrigerator |
| Basement Type | None |
| Cooling Type | Window Air Conditioner |
| Exterior Finish | Concrete |
| Flooring Type | Laminate, Tile |
| Heating Fuel | Electric |
| Heating Type | Forced Air |
| Size Interior | 600 - 699 Ft2 |
| Type | Apartment |
Parking
| Underground | |
| Garage |
Land
| Acreage | No |
| Land Amenities | Place Of Worship, Park, Schools, Public Transit |
Rooms
| Level | Type | Length | Width | Dimensions |
|---|---|---|---|---|
| Main Level | Bedroom | 4.7244 m | 3.2766 m | 4.7244 m x 3.2766 m |
| Main Level | Living Room | 6.1468 m | 3.8354 m | 6.1468 m x 3.8354 m |
| Main Level | Kitchen | 2.7432 m | 2.2352 m | 2.7432 m x 2.2352 m |
| Main Level | Bathroom | 1.4732 m | 2.3368 m | 1.4732 m x 2.3368 m |
| Main Level | Other | 10.0584 m | 1.9558 m | 10.0584 m x 1.9558 m |
Contact Us
Contact us for more information
Loriellen Karam
Salesperson
(416) 316-8833
loriellen.kw.com/
www.facebook.com/LoriellenKaram
www.linkedin.com/in/loriellenkaram/
3284 Yonge Street #100
Toronto, Ontario M4N 3M7
(416) 864-3888
(416) 864-3859
HTTP://www.kwportfolio.ca

