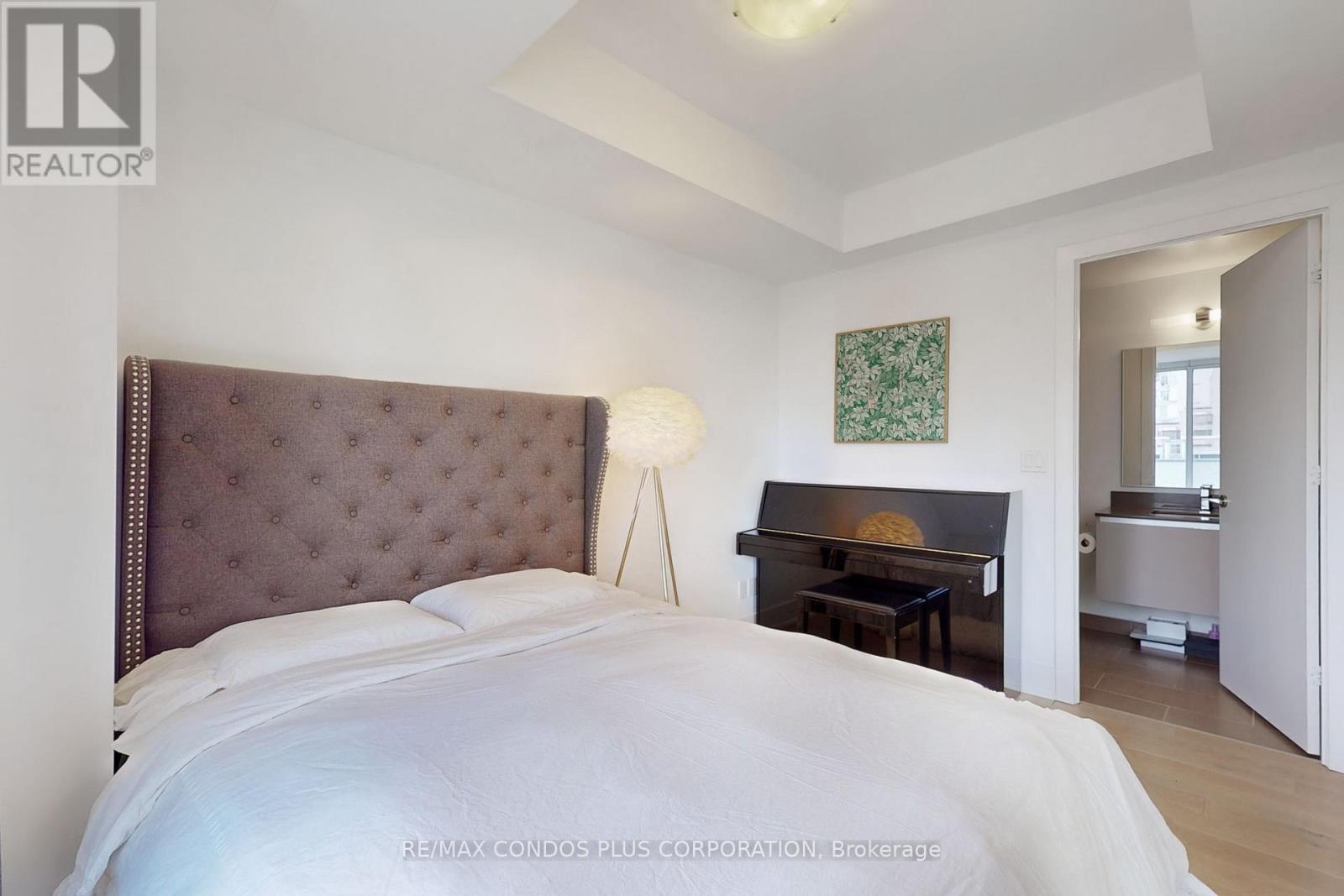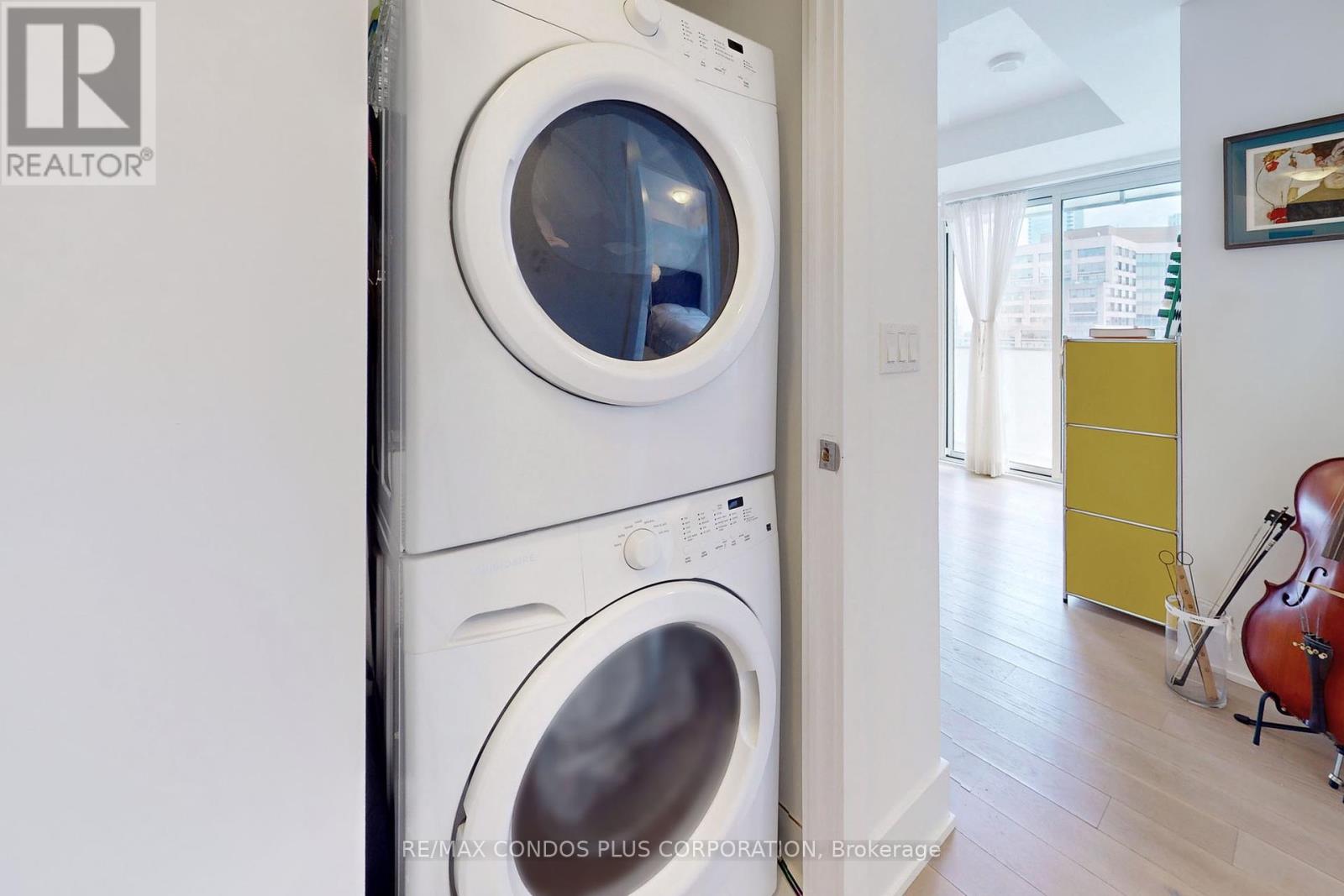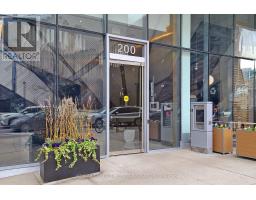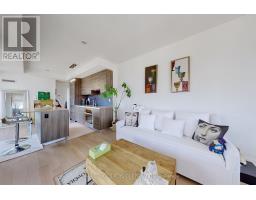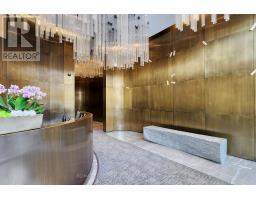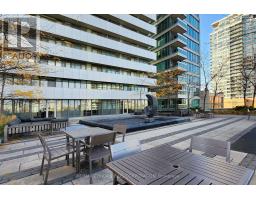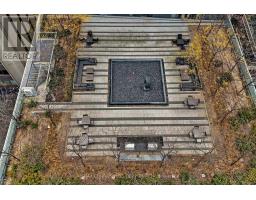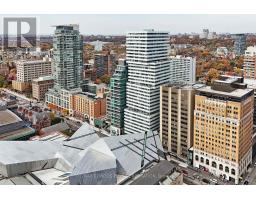2105 - 200 Bloor Street W Toronto, Ontario M5S 0B1
$1,099,000Maintenance, Heat, Water, Parking, Common Area Maintenance
$1,104.70 Monthly
Maintenance, Heat, Water, Parking, Common Area Maintenance
$1,104.70 MonthlyExperience luxury living at 'The Exhibit Residence' in the prestigious Yorkville neighborhood. Designed by Rosario Varacalli, this stunning corner 1+Den suite offers a spacious 791 sq. ft. of living area, with the den easily converting to a second bedroom thanks to its French doors for added privacy. The suite boasts two full bathrooms and a 223 sq. ft. wrap-around balcony, offering breathtaking, unobstructed views of the city skyline. With 9-foot ceilings, an open-concept layout, and floor-to-ceiling windows, the space is flooded with natural light, creating an airy, welcoming ambiance. Residents also enjoy access to two floors of exceptional amenities, including a fitness gallery, yoga studio, and serene cool-down lounge. Located steps from world-class shopping, fine dining, the University of Toronto, and convenient subway access, this prime Yorkville address offers sophisticated urban living at its finest. **** EXTRAS **** Featuring top-quality integrated Miele appliances: fridge, dishwasher, stove/oven. Panasonic microwave, washer, dryer, all light fixtures, and window coverings are included. (id:50886)
Property Details
| MLS® Number | C9384873 |
| Property Type | Single Family |
| Community Name | Annex |
| AmenitiesNearBy | Park, Public Transit, Schools |
| CommunityFeatures | Pet Restrictions, Community Centre |
| Features | Balcony |
| ParkingSpaceTotal | 1 |
Building
| BathroomTotal | 2 |
| BedroomsAboveGround | 1 |
| BedroomsBelowGround | 1 |
| BedroomsTotal | 2 |
| Amenities | Security/concierge, Party Room, Storage - Locker |
| CoolingType | Central Air Conditioning |
| ExteriorFinish | Concrete |
| FlooringType | Hardwood |
| HeatingFuel | Natural Gas |
| HeatingType | Forced Air |
| SizeInterior | 699.9943 - 798.9932 Sqft |
| Type | Apartment |
Parking
| Attached Garage |
Land
| Acreage | No |
| LandAmenities | Park, Public Transit, Schools |
Rooms
| Level | Type | Length | Width | Dimensions |
|---|---|---|---|---|
| Flat | Living Room | 5.3 m | 3.4 m | 5.3 m x 3.4 m |
| Flat | Dining Room | 5.3 m | 3.4 m | 5.3 m x 3.4 m |
| Flat | Kitchen | 3.3 m | 3.2 m | 3.3 m x 3.2 m |
| Flat | Primary Bedroom | 3.8 m | 2.7 m | 3.8 m x 2.7 m |
| Flat | Den | 2.5 m | 2.4 m | 2.5 m x 2.4 m |
https://www.realtor.ca/real-estate/27510951/2105-200-bloor-street-w-toronto-annex-annex
Interested?
Contact us for more information
Sung Jung Woo
Broker
1170 Bay Street, Unit 110
Toronto, Ontario M5S 2B4
Rena Son
Salesperson
1170 Bay Street, Unit 110
Toronto, Ontario M5S 2B4


















