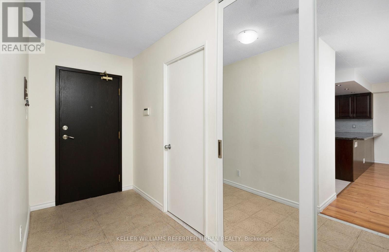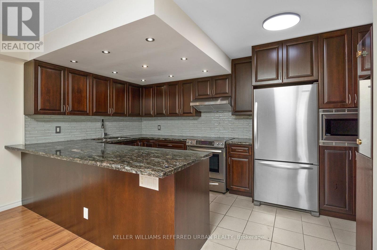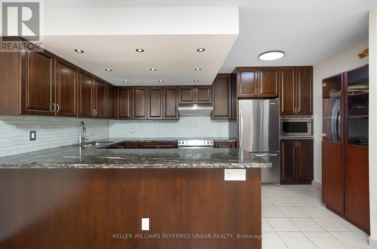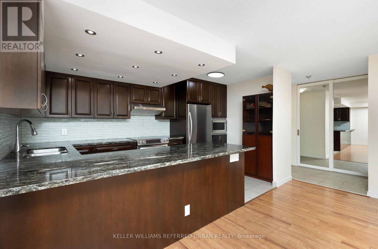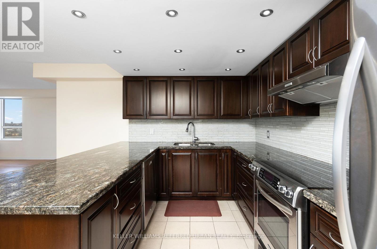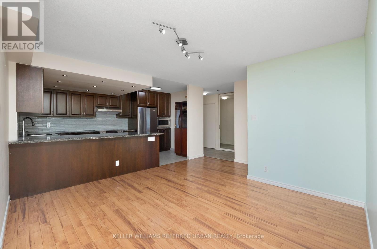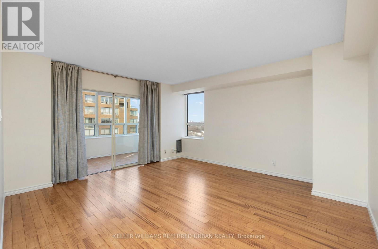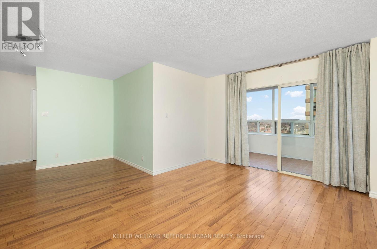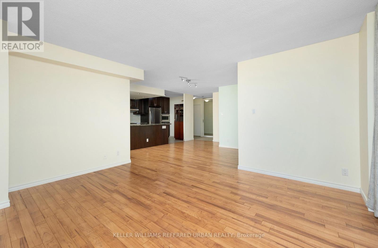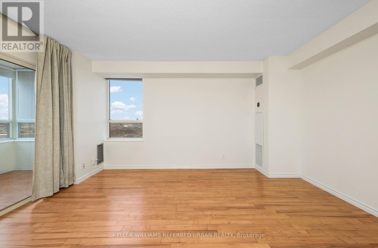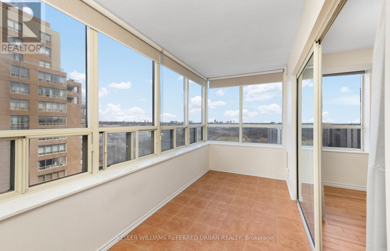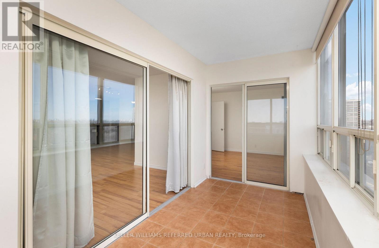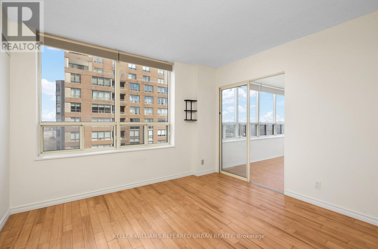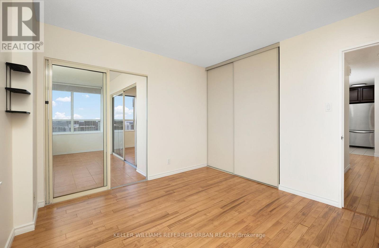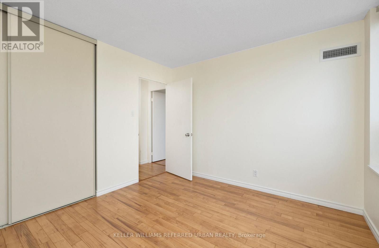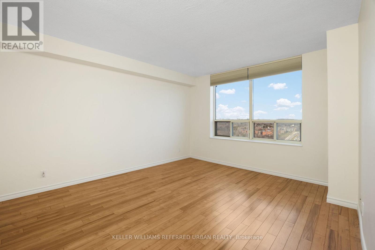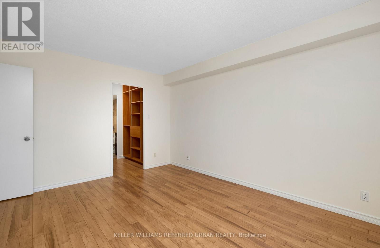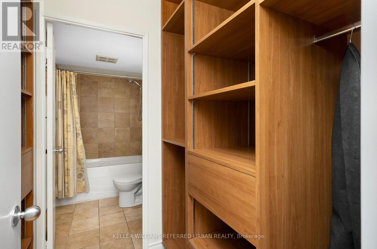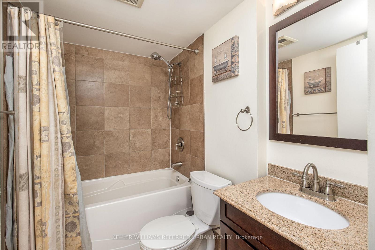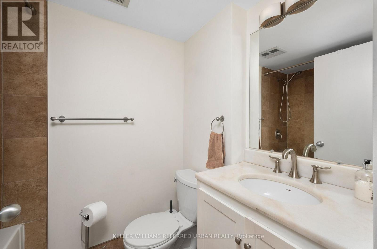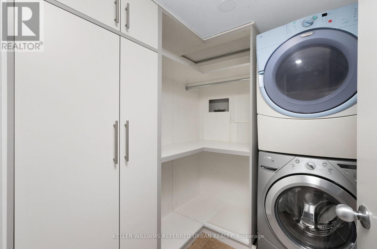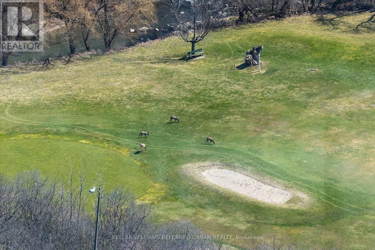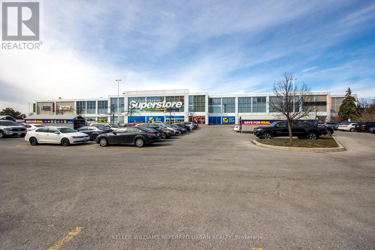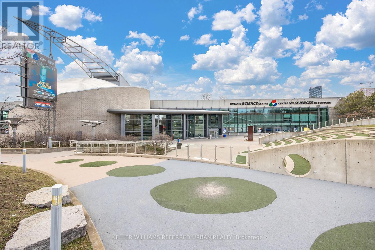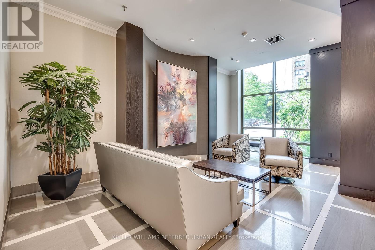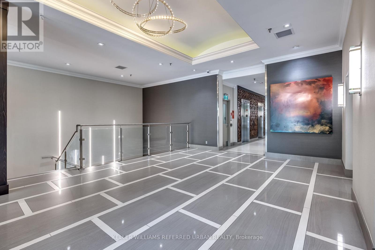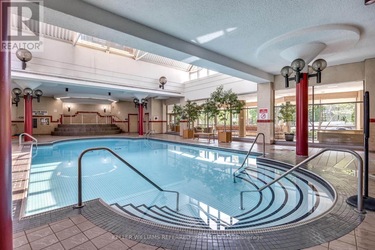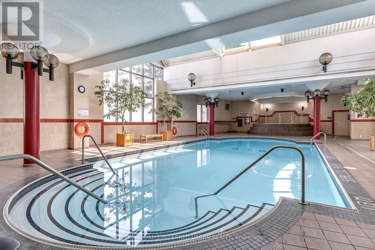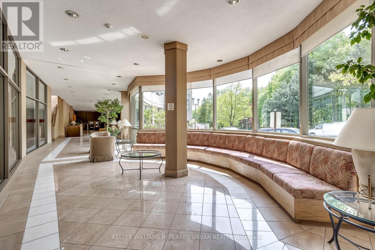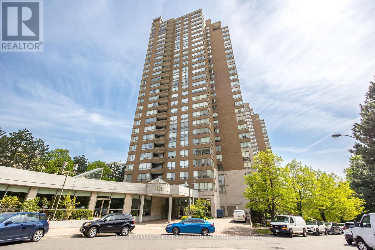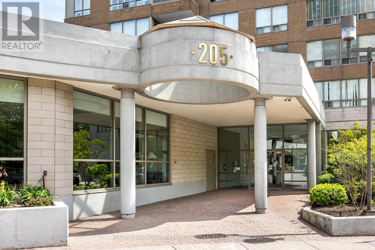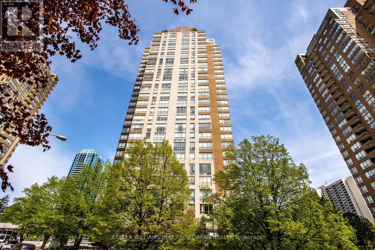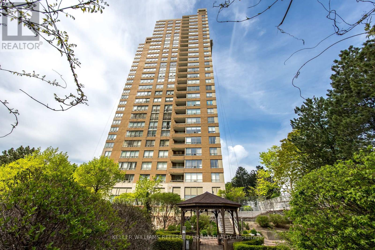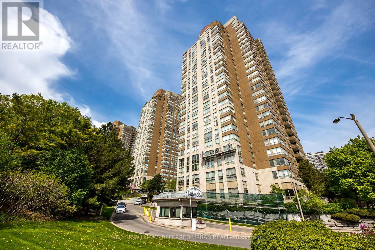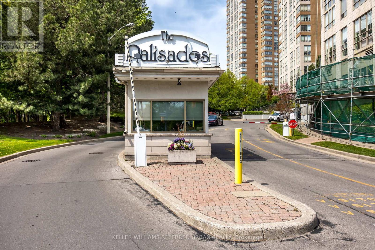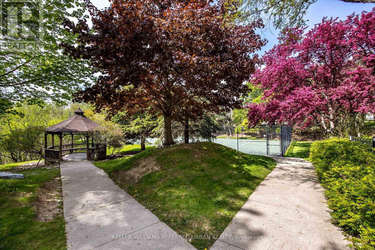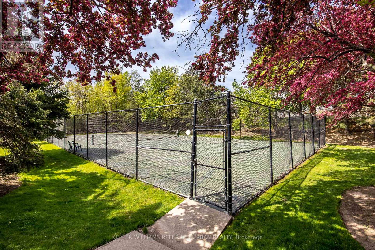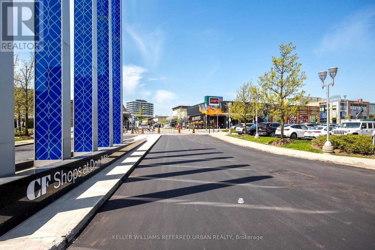2105 - 205 Wynford Drive Toronto, Ontario M3C 3P4
3 Bedroom
2 Bathroom
1,400 - 1,599 ft2
Indoor Pool
Central Air Conditioning
Landscaped
$3,500 Monthly
Well Managed Luxury Complex, All Inclusive + 2 Parking spots, Upscale Suite, Dream Kitchen, Entertain In Style, Convert Large Den To3rd Bedroom, Modern Bathrooms, Nearby Bike & Nature Trail, Golf Course, Dvp/401/404. Downtown Express Bus, Lovely Gardens, Sauna, Salt Water Pool, Squash, Tennis, Gym, Great Amenities. (id:50886)
Property Details
| MLS® Number | C12184880 |
| Property Type | Single Family |
| Community Name | Flemingdon Park |
| Amenities Near By | Hospital, Park, Public Transit, Schools |
| Community Features | Pet Restrictions |
| Features | Elevator, Lighting, Carpet Free |
| Parking Space Total | 2 |
| Pool Type | Indoor Pool |
| Structure | Deck, Patio(s) |
| View Type | View |
Building
| Bathroom Total | 2 |
| Bedrooms Above Ground | 2 |
| Bedrooms Below Ground | 1 |
| Bedrooms Total | 3 |
| Age | 31 To 50 Years |
| Amenities | Recreation Centre, Exercise Centre, Sauna, Security/concierge |
| Appliances | Hot Tub, Garage Door Opener Remote(s), Oven - Built-in |
| Cooling Type | Central Air Conditioning |
| Exterior Finish | Brick, Concrete |
| Fire Protection | Alarm System, Monitored Alarm, Security Guard, Security System |
| Flooring Type | Laminate, Ceramic |
| Foundation Type | Concrete, Insulated Concrete Forms |
| Size Interior | 1,400 - 1,599 Ft2 |
| Type | Apartment |
Parking
| Underground | |
| Garage |
Land
| Access Type | Public Road |
| Acreage | No |
| Fence Type | Fenced Yard |
| Land Amenities | Hospital, Park, Public Transit, Schools |
| Landscape Features | Landscaped |
Rooms
| Level | Type | Length | Width | Dimensions |
|---|---|---|---|---|
| Flat | Living Room | 4 m | 4.58 m | 4 m x 4.58 m |
| Flat | Dining Room | 4.71 m | 3.89 m | 4.71 m x 3.89 m |
| Flat | Kitchen | 4.55 m | 2.72 m | 4.55 m x 2.72 m |
| Flat | Bedroom | 3.56 m | 4.24 m | 3.56 m x 4.24 m |
| Flat | Bedroom 2 | 3.56 m | 3.18 m | 3.56 m x 3.18 m |
| Flat | Foyer | 1.52 m | 3.74 m | 1.52 m x 3.74 m |
| Flat | Den | 3.96 m | 1.77 m | 3.96 m x 1.77 m |
| Flat | Laundry Room | 2.27 m | 2.2 m | 2.27 m x 2.2 m |
Contact Us
Contact us for more information
Jacob Haj-Obeid
Broker
Keller Williams Referred Urban Realty
156 Duncan Mill Rd Unit 1
Toronto, Ontario M3B 3N2
156 Duncan Mill Rd Unit 1
Toronto, Ontario M3B 3N2
(416) 572-1016
(416) 572-1017
www.whykwru.ca/

