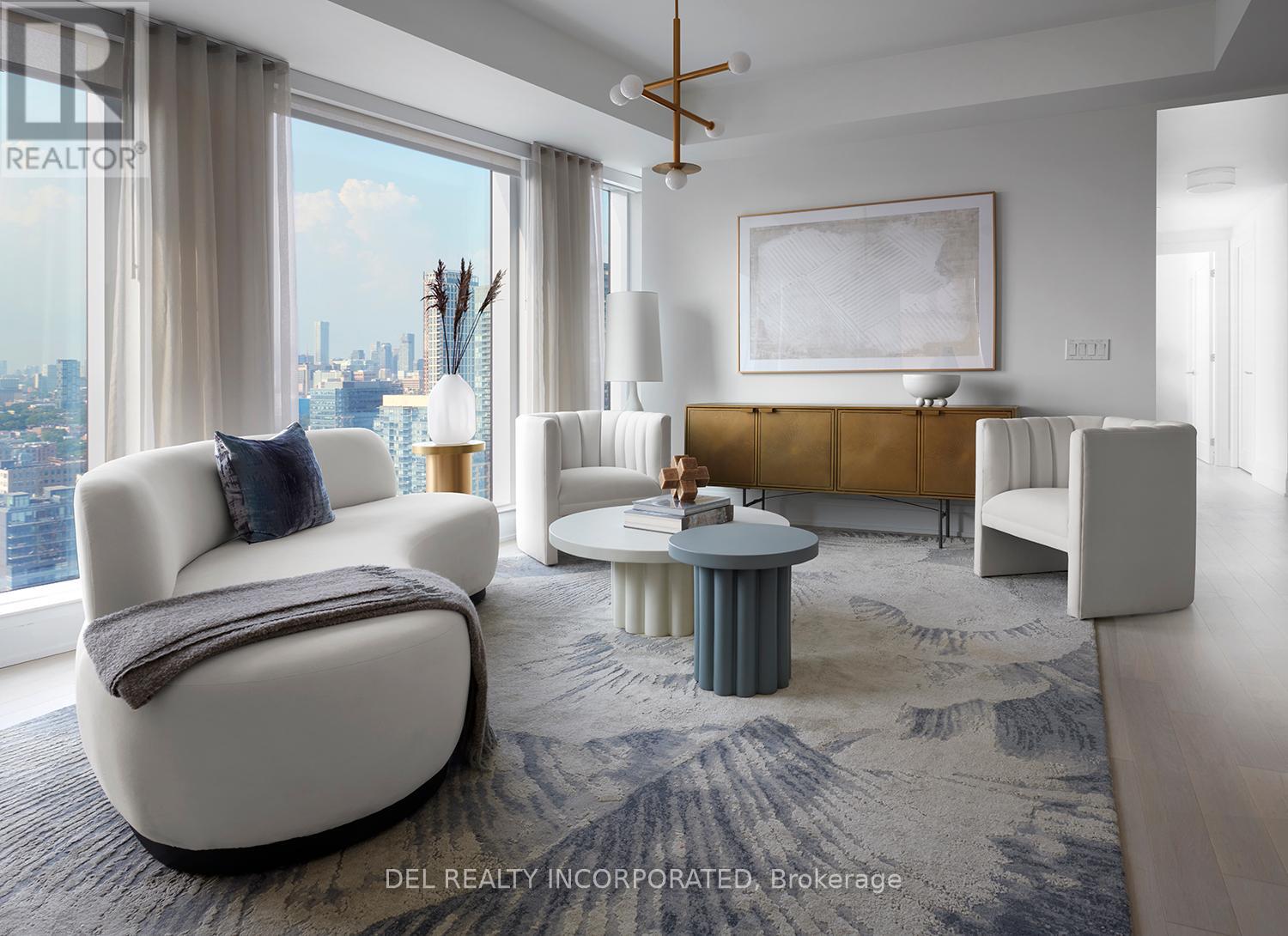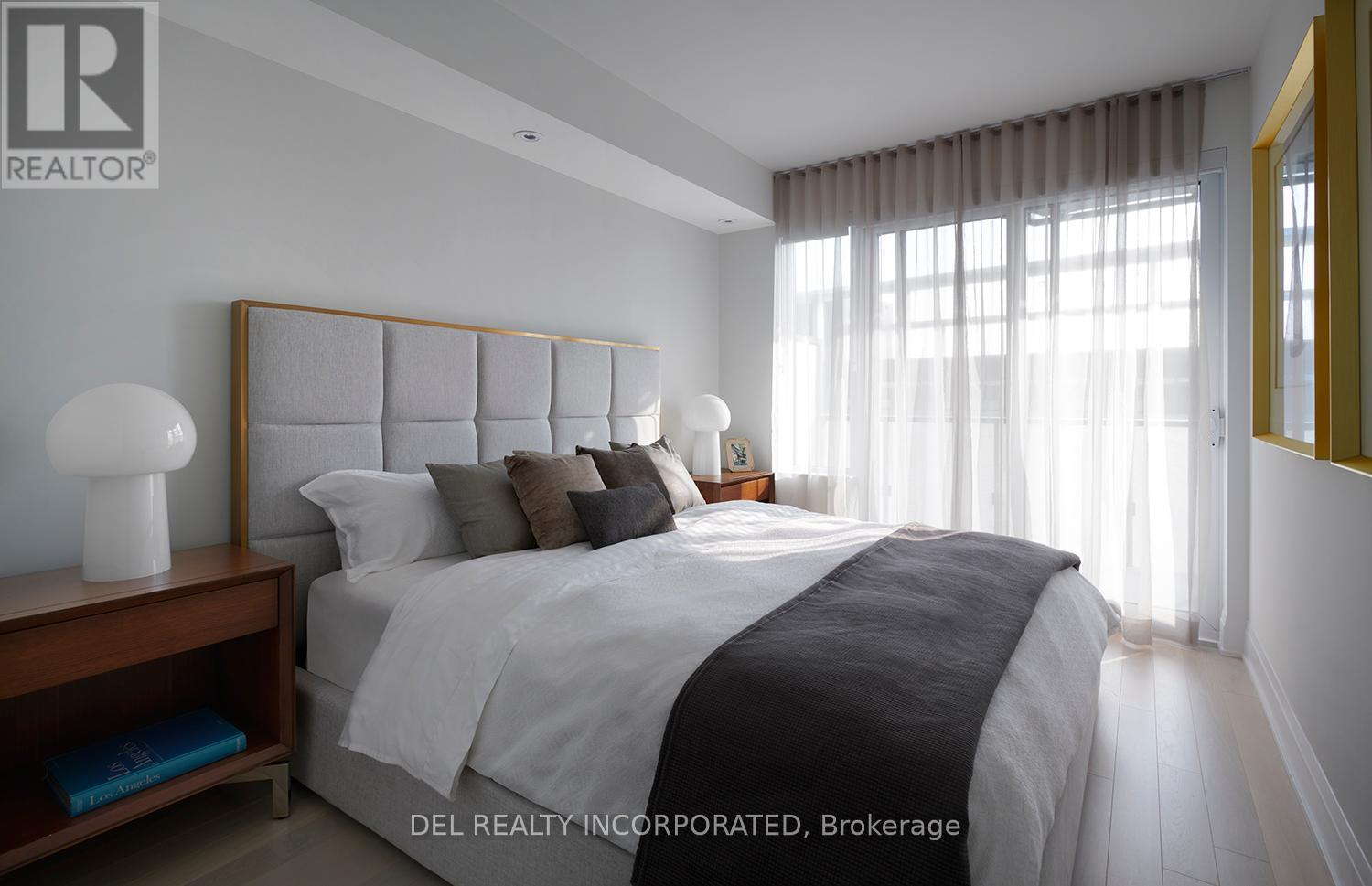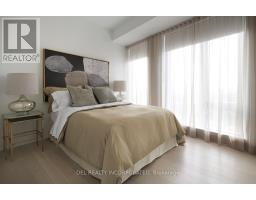2105 - 470 Front Street W Toronto, Ontario M5V 0V6
$1,820,000Maintenance, Common Area Maintenance, Insurance
$1,247 Monthly
Maintenance, Common Area Maintenance, Insurance
$1,247 MonthlyWelcome to King West's premier luxury condo community. This expansive three-bedroom suite offers an unparalleled living experience featuring Tridel's 400 Series finishes, 10 ft ceilings, breathtaking North West views, and an oversized balcony perfect for soaking in the unobstructed cityscape. Featuring 500,000 sq ft of indoor & outdoor retail space connected by a dramatic glass canopy. Remarkable 70,000 sq ft world-class public food Hall at The Wellington Market place. Unparalleled access to the city's finest dining, shopping, and fitness options. This is your final opportunity to live Toronto's most anticipated downtown lifestyle. **** EXTRAS **** TRIDEL CONNECT, SMART HOME TECHNOLOGY. (id:50886)
Property Details
| MLS® Number | C11927121 |
| Property Type | Single Family |
| Community Name | Waterfront Communities C1 |
| AmenitiesNearBy | Park, Public Transit, Schools |
| CommunityFeatures | Pet Restrictions, Community Centre |
| Features | Balcony, In Suite Laundry |
| ParkingSpaceTotal | 1 |
| PoolType | Outdoor Pool |
| ViewType | View |
Building
| BathroomTotal | 2 |
| BedroomsAboveGround | 3 |
| BedroomsTotal | 3 |
| Amenities | Security/concierge, Exercise Centre, Party Room, Visitor Parking, Storage - Locker |
| CoolingType | Central Air Conditioning |
| ExteriorFinish | Stone |
| FlooringType | Hardwood |
| HeatingFuel | Natural Gas |
| HeatingType | Forced Air |
| SizeInterior | 1199.9898 - 1398.9887 Sqft |
| Type | Apartment |
Parking
| Underground |
Land
| Acreage | No |
| LandAmenities | Park, Public Transit, Schools |
Rooms
| Level | Type | Length | Width | Dimensions |
|---|---|---|---|---|
| Flat | Living Room | 6.43 m | 5.76 m | 6.43 m x 5.76 m |
| Flat | Dining Room | 6.43 m | 5.76 m | 6.43 m x 5.76 m |
| Flat | Kitchen | 6.43 m | 5.76 m | 6.43 m x 5.76 m |
| Flat | Primary Bedroom | 3.84 m | 2.86 m | 3.84 m x 2.86 m |
| Flat | Bedroom 2 | 3.23 m | 3.16 m | 3.23 m x 3.16 m |
| Flat | Bedroom 3 | 3.6 m | 2.92 m | 3.6 m x 2.92 m |
Interested?
Contact us for more information
Alicia Persaud
Broker
4800 Dufferin Street 2nd Floor Entrance F
Toronto, Ontario M3H 5S9
Anita Zaman
Salesperson
4800 Dufferin Street 2nd Floor Entrance F
Toronto, Ontario M3H 5S9



























