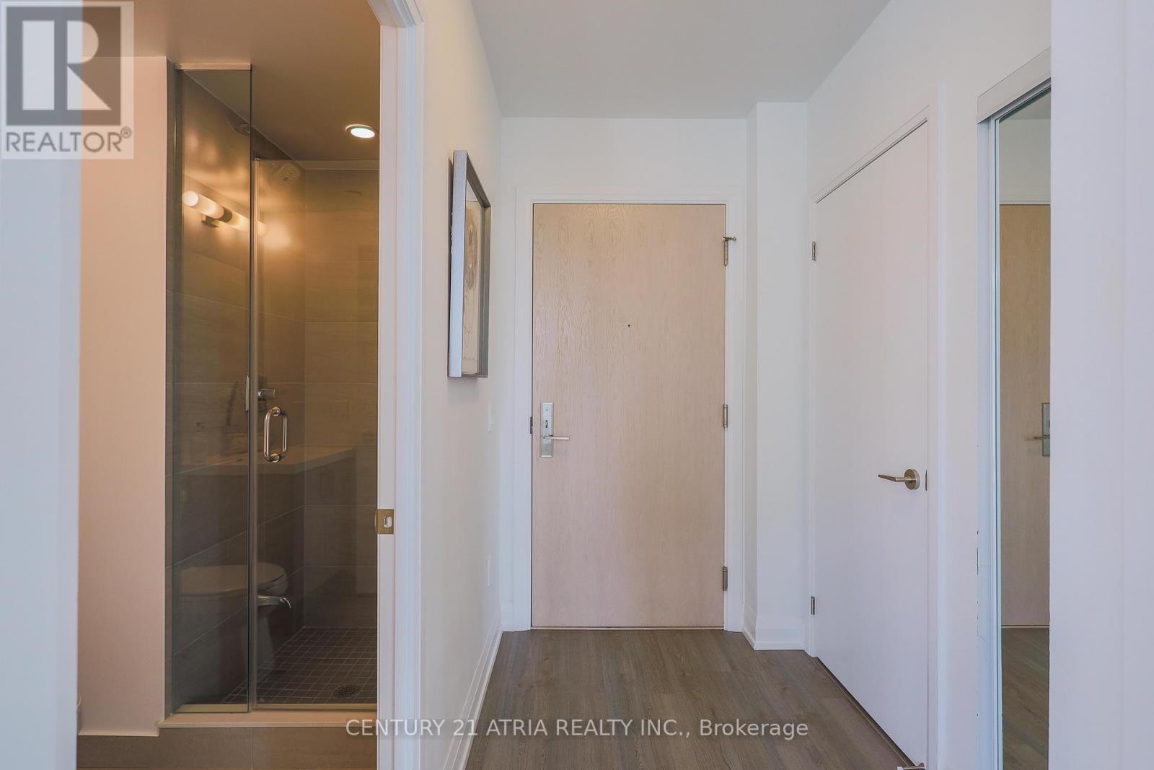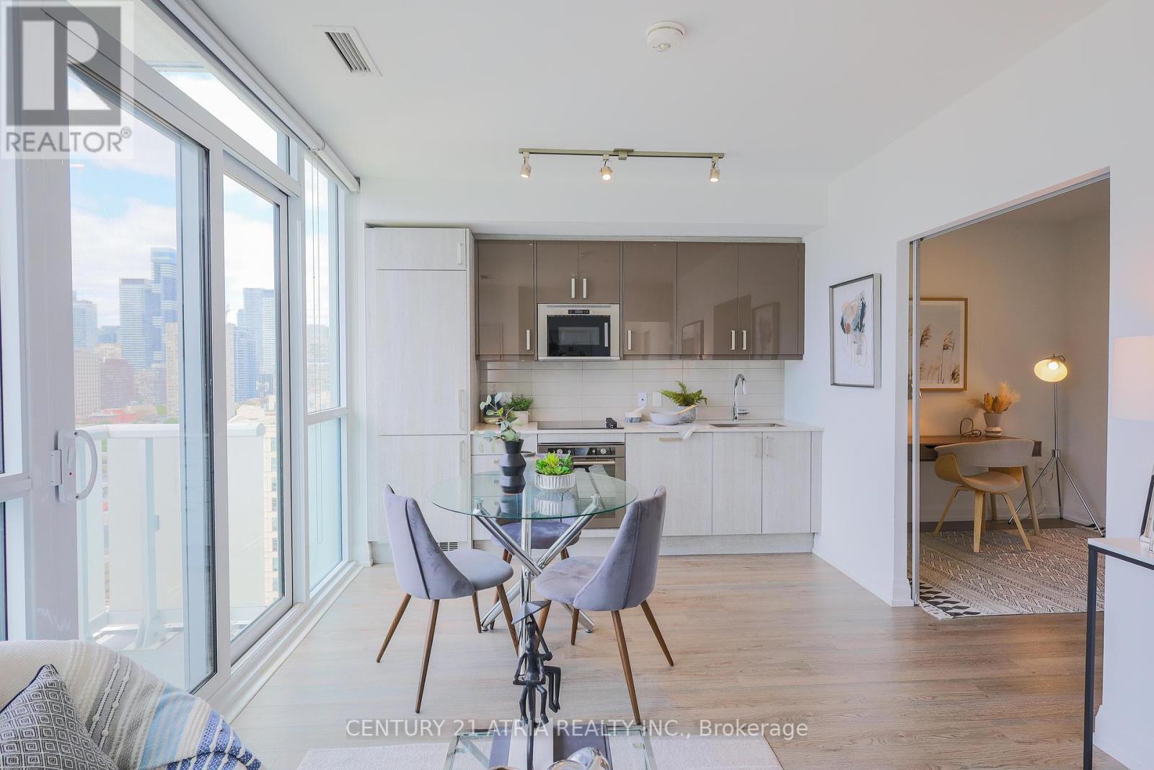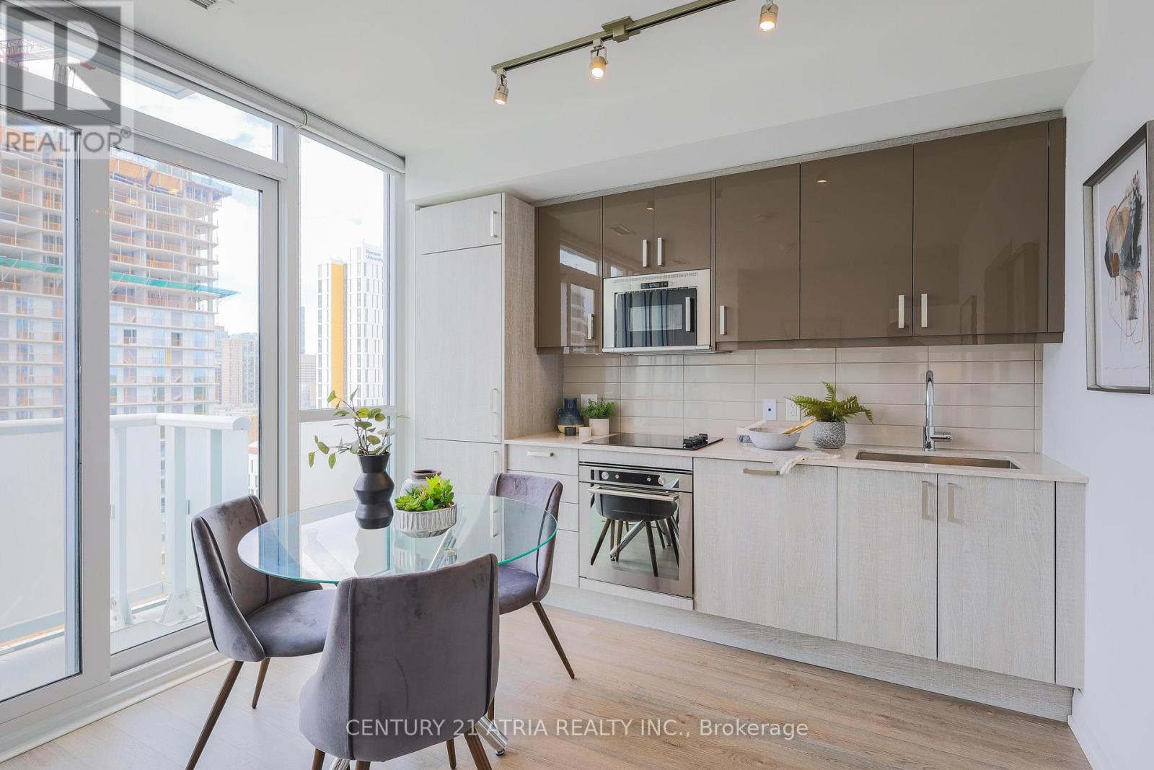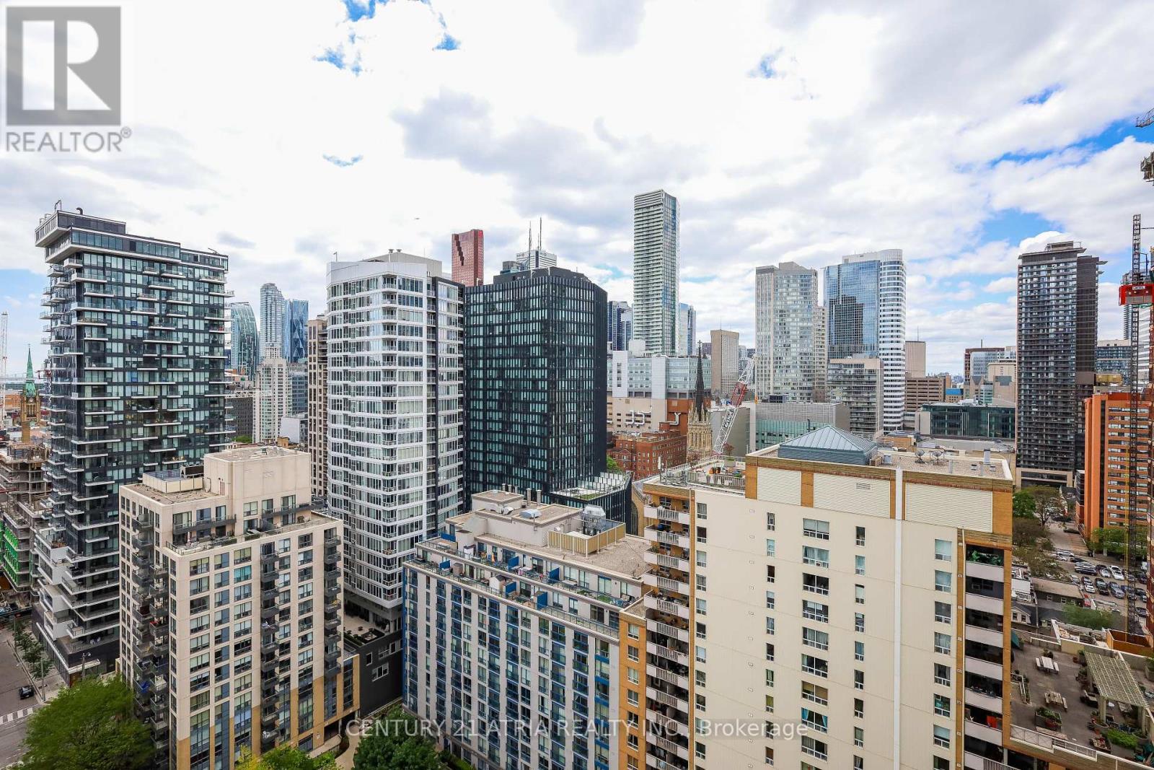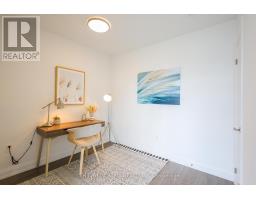2105 - 77 Mutual Street Toronto, Ontario M5B 0B9
$2,900 Monthly
Welcome To Max Condos - Luxury Living Situated In The Heart Of Downtown's Most Central Neighbourhood. Prime Location Just Steps To Eaton Centre, Financial District, Top Universities, Shops & Restaurants. Spacious Two Bedroom Unit With Two Full Bathrooms. Enjoy High Ceilings And A Functional Layout With Floor To Ceiling Windows, Offering Plenty Of Natural Light Throughout. Bright Open Concept Living Area & Modern Kitchen With Quality Finishes. High Floor Unit With Balcony Overlooking The City Skyline With Unobstructed Views. Walking Distance To TMU, UofT & George Brown College. Easy Access To Transit. **** EXTRAS **** Amenities Include Fitness Centre, Cardio Room, Yoga Studio, Outdoor Terrace, Party Room, Billiards Room, Games Room, Media Room, Guest Suites & More. (id:50886)
Property Details
| MLS® Number | C9416694 |
| Property Type | Single Family |
| Community Name | Church-Yonge Corridor |
| AmenitiesNearBy | Hospital, Park, Public Transit |
| CommunityFeatures | Pet Restrictions, Community Centre |
| Features | Balcony |
Building
| BathroomTotal | 2 |
| BedroomsAboveGround | 2 |
| BedroomsTotal | 2 |
| Amenities | Security/concierge, Exercise Centre, Recreation Centre, Party Room |
| Appliances | Blinds, Cooktop, Dishwasher, Dryer, Hood Fan, Microwave, Oven, Refrigerator, Washer |
| CoolingType | Central Air Conditioning |
| ExteriorFinish | Concrete |
| FireProtection | Security Guard |
| FlooringType | Laminate |
| HeatingFuel | Natural Gas |
| HeatingType | Forced Air |
| SizeInterior | 599.9954 - 698.9943 Sqft |
| Type | Apartment |
Land
| Acreage | No |
| LandAmenities | Hospital, Park, Public Transit |
Rooms
| Level | Type | Length | Width | Dimensions |
|---|---|---|---|---|
| Flat | Living Room | 5.41 m | 3.05 m | 5.41 m x 3.05 m |
| Flat | Dining Room | 5.41 m | 3.05 m | 5.41 m x 3.05 m |
| Flat | Kitchen | 5.41 m | 3.05 m | 5.41 m x 3.05 m |
| Flat | Primary Bedroom | 2.74 m | 3.05 m | 2.74 m x 3.05 m |
| Flat | Bedroom 2 | 2.51 m | 2.84 m | 2.51 m x 2.84 m |
Interested?
Contact us for more information
Wendy Giammarino
Salesperson
C200-1550 Sixteenth Ave Bldg C South
Richmond Hill, Ontario L4B 3K9
Gabriel Pak Ho Chan
Salesperson
C200-1550 Sixteenth Ave Bldg C South
Richmond Hill, Ontario L4B 3K9






