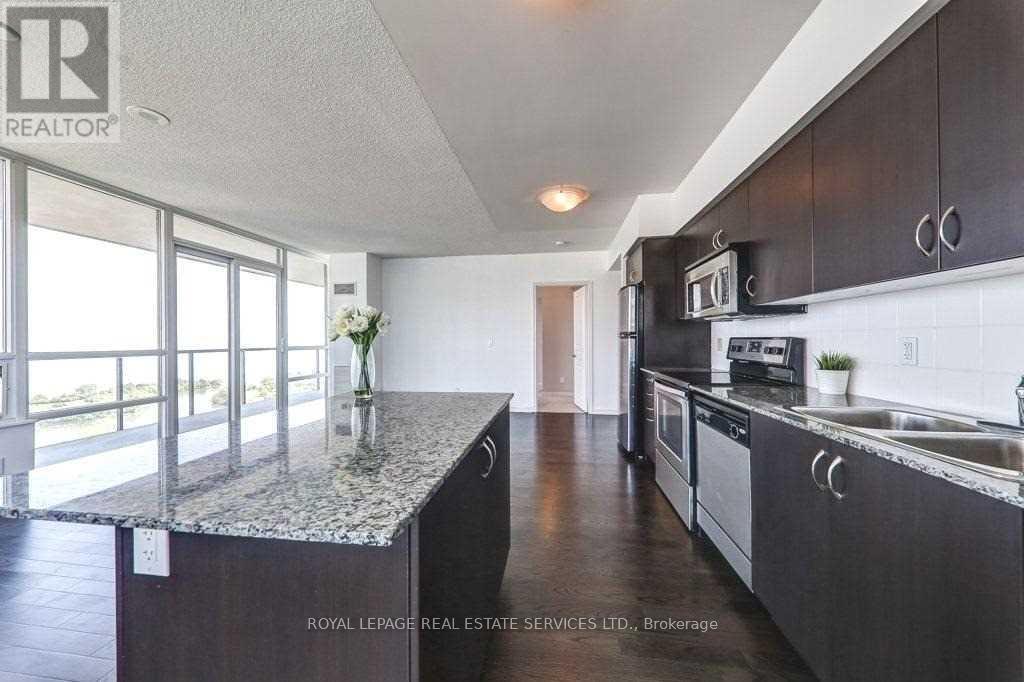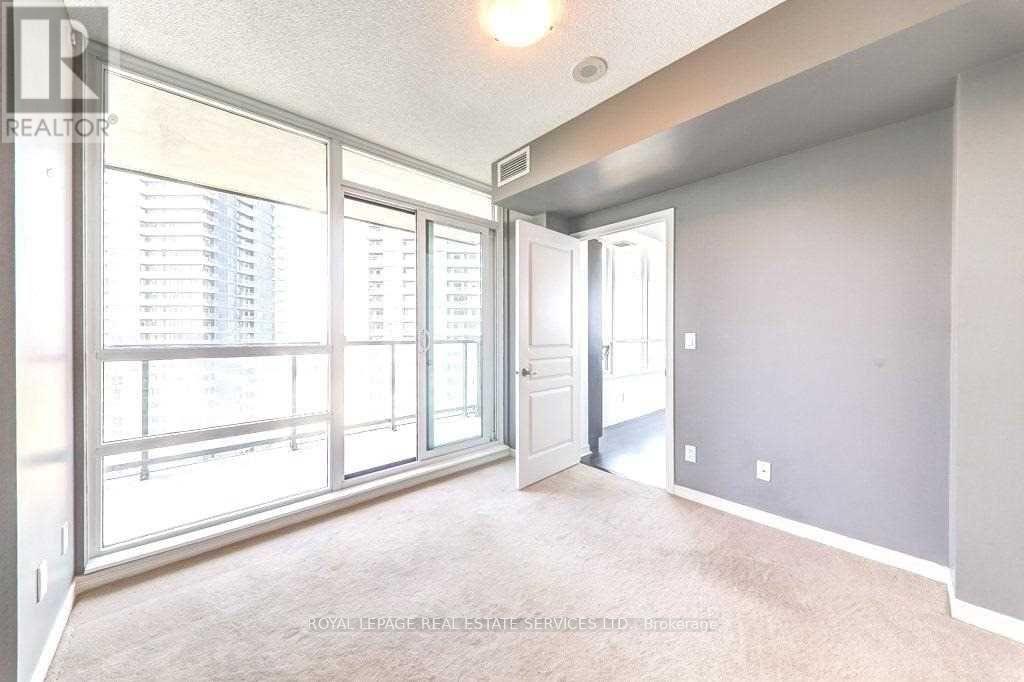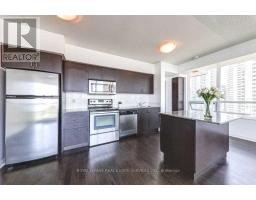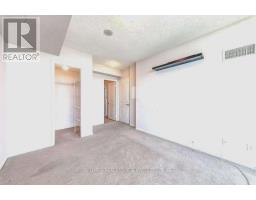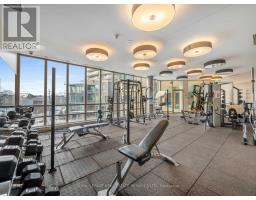2106 - 2230 Lake Shore Boulevard W Toronto, Ontario M8V 0B2
$3,800 Monthly
Spectacular South Facing 2+1 Bdrm, 2 Bath Suite With Unbeatable Unobstructed Views Of Downtown Toronto & The Lake Front! Bright, Spacious & Luxurious SE Corner Unit In The Award Winning 'Beyond The Sea'. The Best Floor Plan In The Building! Floor To Ceiling Windows W/ Views From Every Room & Terrace Walk-Outs From Both Bedrooms + Living Room. Primary Bedroom With Walk-In Closet, Walk-Out To Terrace & Ensuite 3 Pc Bath. Spacious Kitchen With Island, Granite Counters & Tile Backsplash. All Stainless Steel Appliances Included. Functional And Great Size Den Allows For Home Office. 1 Parking And 1 Locker Included. Resort Style Amenities: Gym, Rooftop Lounge, Indoor Pool, Yoga Studio, Party Room W/ Kitchen & Wine Tasting Room, Kids Zone, Theatre, Visitor Parking & Guest Suites. A Must See! **** EXTRAS **** Freshly Painted White. Great Location Near Humber Bay Park, Lake, Metro, Shoppers, Lcbo, Ttc, Lakeshore Trails & Bike Paths. Easy Access To Highway And Only Minutes To Downtown Toronto! (id:50886)
Property Details
| MLS® Number | W11953664 |
| Property Type | Single Family |
| Community Name | Mimico |
| Community Features | Pets Not Allowed |
| Features | Balcony, In Suite Laundry |
| Parking Space Total | 1 |
Building
| Bathroom Total | 2 |
| Bedrooms Above Ground | 2 |
| Bedrooms Below Ground | 1 |
| Bedrooms Total | 3 |
| Amenities | Exercise Centre, Security/concierge, Visitor Parking, Party Room, Storage - Locker |
| Appliances | Dishwasher, Dryer, Microwave, Range, Refrigerator, Stove, Washer, Window Coverings |
| Cooling Type | Central Air Conditioning |
| Exterior Finish | Brick, Concrete |
| Flooring Type | Hardwood, Carpeted |
| Heating Fuel | Natural Gas |
| Heating Type | Forced Air |
| Size Interior | 1,000 - 1,199 Ft2 |
| Type | Apartment |
Parking
| Underground |
Land
| Acreage | No |
Rooms
| Level | Type | Length | Width | Dimensions |
|---|---|---|---|---|
| Main Level | Living Room | 6.46 m | 4.55 m | 6.46 m x 4.55 m |
| Main Level | Dining Room | 6.46 m | 4.55 m | 6.46 m x 4.55 m |
| Main Level | Kitchen | 6.46 m | 4.55 m | 6.46 m x 4.55 m |
| Main Level | Primary Bedroom | 4.28 m | 3.08 m | 4.28 m x 3.08 m |
| Main Level | Bedroom 2 | 2.98 m | 2.98 m | 2.98 m x 2.98 m |
| Main Level | Den | 2.1 m | 1.85 m | 2.1 m x 1.85 m |
https://www.realtor.ca/real-estate/27872572/2106-2230-lake-shore-boulevard-w-toronto-mimico-mimico
Contact Us
Contact us for more information
Alexa Corstorphine
Salesperson
paulnusca.com/
3031 Bloor St. W.
Toronto, Ontario M8X 1C5
(416) 236-1871
Paul Nusca
Broker
www.paulnusca.com/
3031 Bloor St. W.
Toronto, Ontario M8X 1C5
(416) 236-1871












