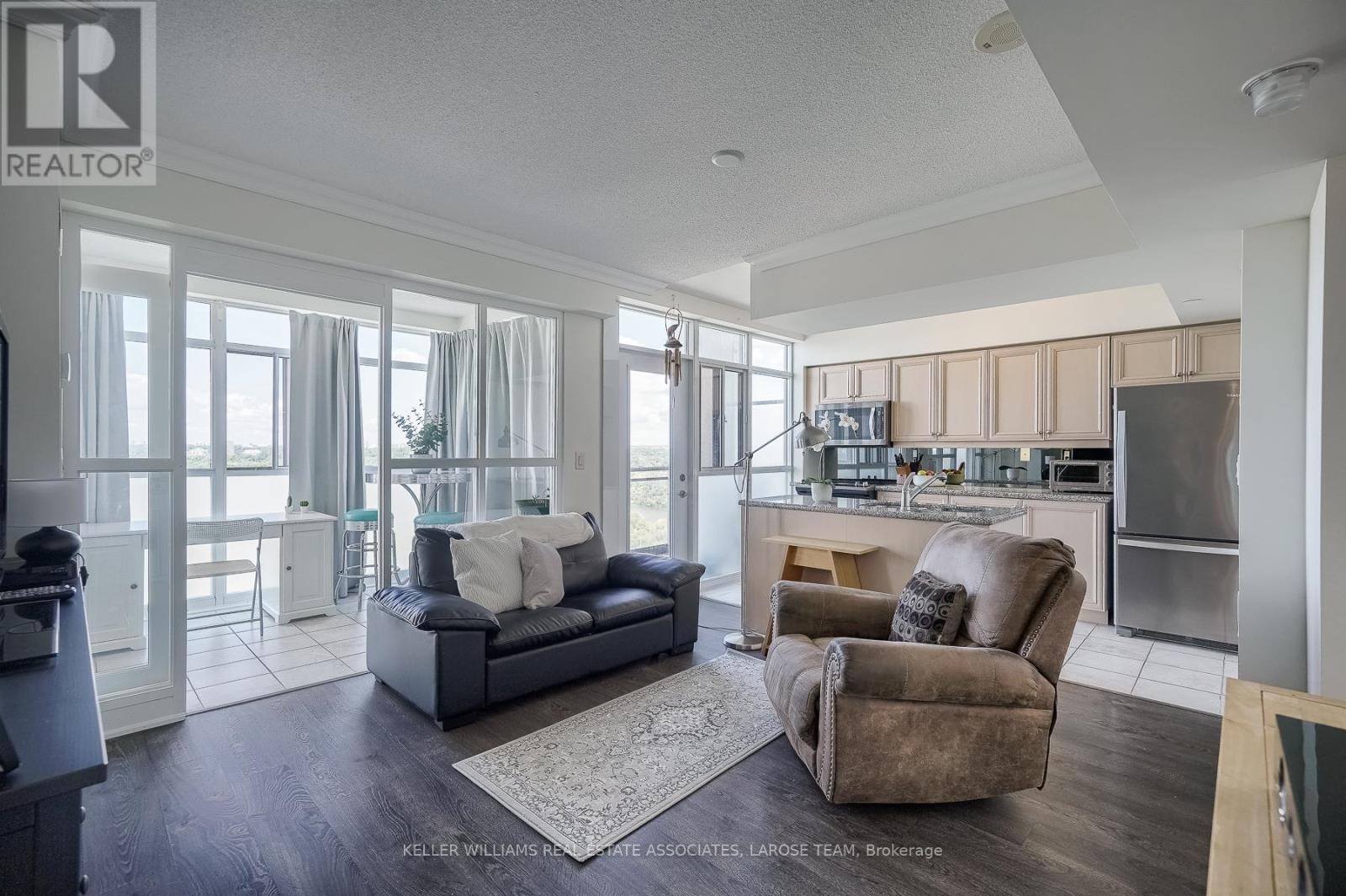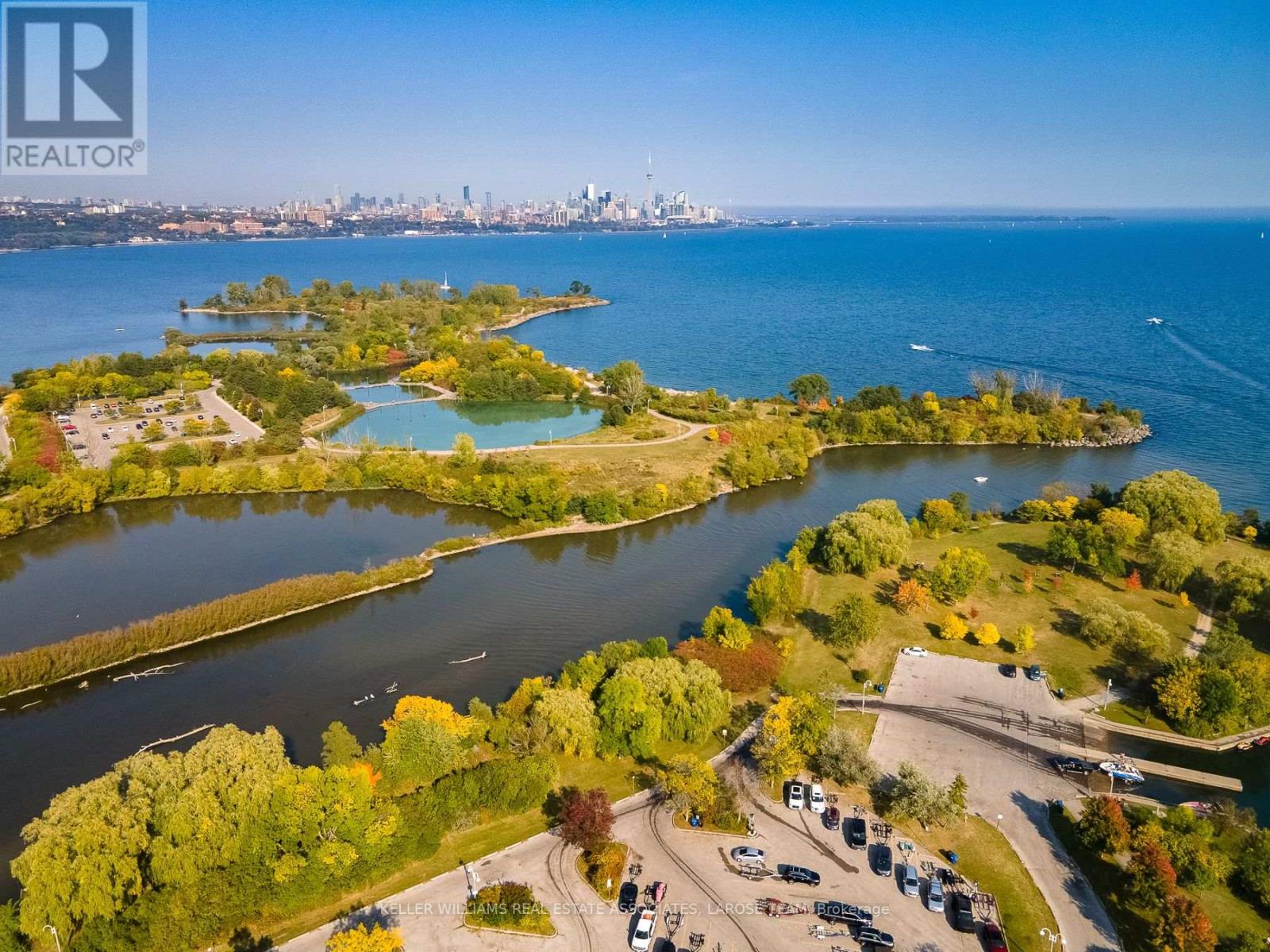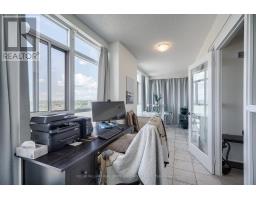2106 - 3 Marine Parade Drive Toronto, Ontario M8V 3Z5
$445,000Maintenance, Water, Insurance, Parking, Common Area Maintenance
$742.02 Monthly
Maintenance, Water, Insurance, Parking, Common Area Maintenance
$742.02 MonthlyExperience The Pinnacle Of Retirement Living! Lovingly Maintained & Renovated 1 Bedroom +Den/Sunroom Condo At Hearthstone By The Bay Seniors Community! Enjoy A Spacious Penthouse Unit With An Open Concept Design, Very Functional Layout, Floor-To-Ceiling Windows, Elegant Crown Moulding, And A Generously Sized Open Kitchen/Living Area, A Well-Sized Bedroom W/ A Walkout To The Sunroom, And A Pristine 3 Pc Bathroom. This Unit Offers Complete Comfort And Style And Is A Perfect Fit For Seniors Starting Their Next Chapter. Live With The Luxury Of Condo Ownership Within An Exceptional Retirement Community, Complete With An Array Of Tailored Services Catering To Seniors. Enjoy Services Like 4 Hours of Housekeeping, $277.50 Dining Credit/Dining At The On-Site Restaurant, Access To Nurse 24 Hours Per Day/Round-The-Clock, A Convenient Shuttle Bus, Fitness Classes, Emergency Call System And Much More! **EXTRAS** Mandatory Club Fee: $1923.53 Hst Per Month. See Attached for List of What is Included. Additional Amenities Incl: Movie Theatre, Hair Salon, Pub, Billiards Area, Outdoor Terrace. Note: $265.06+hst Extra Per Month for Second Occupant. (id:50886)
Property Details
| MLS® Number | W11915991 |
| Property Type | Single Family |
| Community Name | Mimico |
| Amenities Near By | Hospital, Park, Public Transit, Marina |
| Community Features | Pet Restrictions |
| Features | Balcony |
| Parking Space Total | 1 |
Building
| Bathroom Total | 1 |
| Bedrooms Above Ground | 1 |
| Bedrooms Below Ground | 1 |
| Bedrooms Total | 2 |
| Age | 11 To 15 Years |
| Amenities | Security/concierge, Exercise Centre, Recreation Centre, Storage - Locker |
| Appliances | Dishwasher, Dryer, Microwave, Stove, Washer, Window Coverings, Refrigerator |
| Cooling Type | Central Air Conditioning |
| Exterior Finish | Concrete |
| Fire Protection | Security Guard |
| Flooring Type | Laminate, Carpeted, Tile |
| Heating Fuel | Electric |
| Heating Type | Heat Pump |
| Size Interior | 700 - 799 Ft2 |
| Type | Apartment |
Parking
| Underground |
Land
| Acreage | No |
| Land Amenities | Hospital, Park, Public Transit, Marina |
| Surface Water | Lake/pond |
Rooms
| Level | Type | Length | Width | Dimensions |
|---|---|---|---|---|
| Main Level | Living Room | 4 m | 3.7 m | 4 m x 3.7 m |
| Main Level | Dining Room | 4 m | 3.7 m | 4 m x 3.7 m |
| Main Level | Kitchen | 3.5 m | 2.4 m | 3.5 m x 2.4 m |
| Main Level | Bedroom | 4.6 m | 3.1 m | 4.6 m x 3.1 m |
| Main Level | Sunroom | 3.4 m | 1.9 m | 3.4 m x 1.9 m |
https://www.realtor.ca/real-estate/27785665/2106-3-marine-parade-drive-toronto-mimico-mimico
Contact Us
Contact us for more information
Kevin Thomas Larose
Salesperson
www.laroseteam.com
103 Lakeshore Road East
Mississauga, Ontario L5G 1E2
(905) 278-7355
(905) 278-7356
www.laroseteam.com
Katrina Dauphinee
Salesperson
103 Lakeshore Road East
Mississauga, Ontario L5G 1E2
(905) 278-7355
(905) 278-7356
www.laroseteam.com



















































