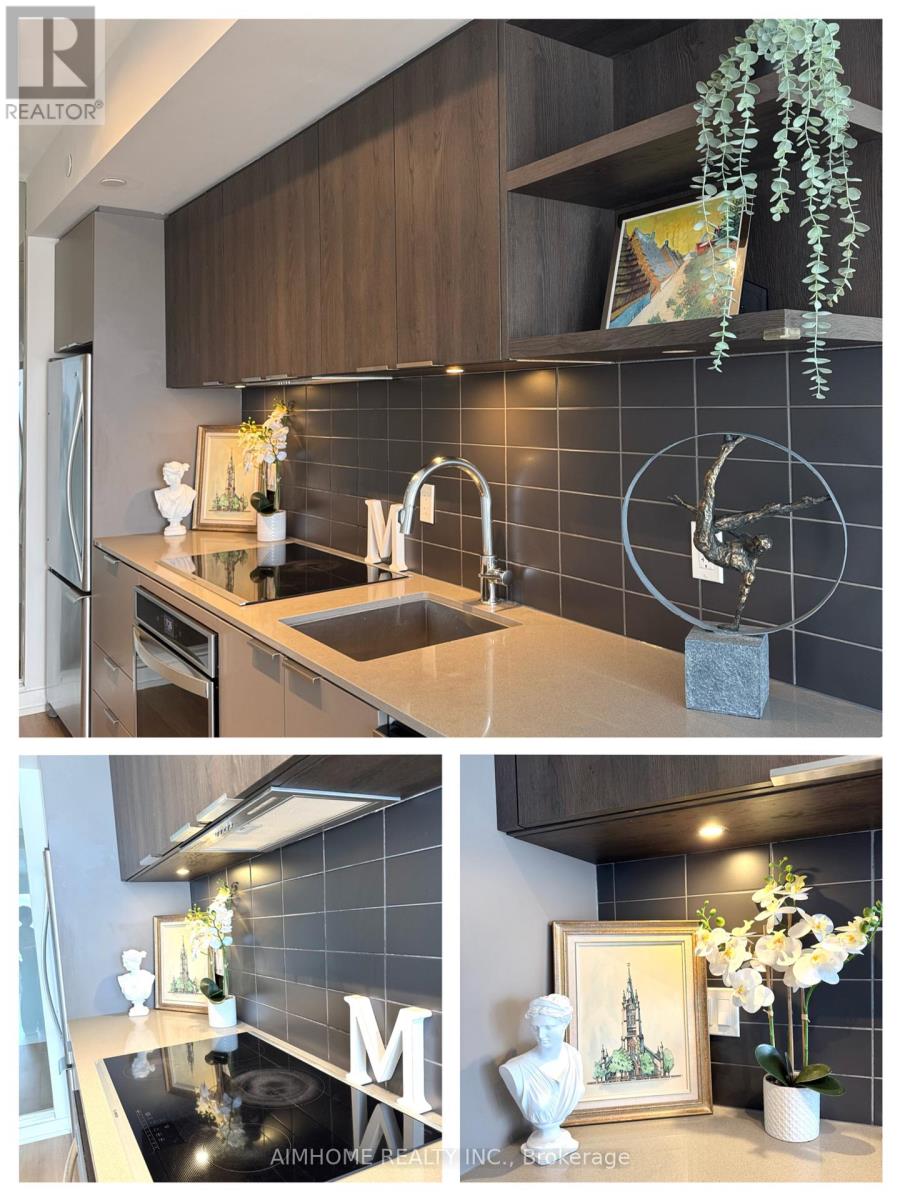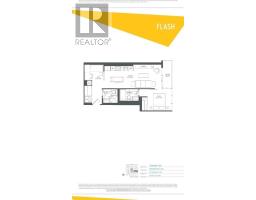2106 - 6 Sonic Way Toronto, Ontario M3C 0P1
2 Bedroom
2 Bathroom
600 - 699 ft2
Central Air Conditioning
Forced Air
$2,500 Monthly
Video@MlsAmazing Sunny Bright Newer ""Super Sonic"" 1+1 With 2 Br @ Eglinton/Don Millsspacious 640 Sqftden Could Be Used As Office Or Brbalcony With East Green Viewlaminate Floorwalk To Ontario Science Centre, Aga Kham Museum & The Shops @ Don Mills & Superstore (id:50886)
Property Details
| MLS® Number | C11959004 |
| Property Type | Single Family |
| Community Name | Flemingdon Park |
| Amenities Near By | Hospital, Park, Place Of Worship, Public Transit, Schools |
| Community Features | Pet Restrictions |
| Features | Balcony |
| Parking Space Total | 1 |
Building
| Bathroom Total | 2 |
| Bedrooms Above Ground | 1 |
| Bedrooms Below Ground | 1 |
| Bedrooms Total | 2 |
| Amenities | Security/concierge, Exercise Centre, Party Room, Visitor Parking, Storage - Locker |
| Appliances | Blinds, Dishwasher, Dryer, Microwave, Refrigerator, Stove, Washer |
| Cooling Type | Central Air Conditioning |
| Exterior Finish | Concrete |
| Flooring Type | Laminate |
| Heating Fuel | Electric |
| Heating Type | Forced Air |
| Size Interior | 600 - 699 Ft2 |
| Type | Apartment |
Parking
| Underground | |
| Garage |
Land
| Acreage | No |
| Land Amenities | Hospital, Park, Place Of Worship, Public Transit, Schools |
Rooms
| Level | Type | Length | Width | Dimensions |
|---|---|---|---|---|
| Main Level | Living Room | 7.46 m | 2.84 m | 7.46 m x 2.84 m |
| Main Level | Dining Room | 7.46 m | 2.84 m | 7.46 m x 2.84 m |
| Main Level | Kitchen | 7.46 m | 2.84 m | 7.46 m x 2.84 m |
| Main Level | Primary Bedroom | 4.23 m | 2.66 m | 4.23 m x 2.66 m |
| Main Level | Den | 2.43 m | 2.03 m | 2.43 m x 2.03 m |
| Main Level | Bathroom | 2.5 m | 2.5 m | 2.5 m x 2.5 m |
| Main Level | Laundry Room | 1.5 m | 1.5 m | 1.5 m x 1.5 m |
https://www.realtor.ca/real-estate/27883994/2106-6-sonic-way-toronto-flemingdon-park-flemingdon-park
Contact Us
Contact us for more information
Nancy Xin Wang
Broker
www.aimhomerealty.ca
Aimhome Realty Inc.
2175 Sheppard Ave E. Suite 106
Toronto, Ontario M2J 1W8
2175 Sheppard Ave E. Suite 106
Toronto, Ontario M2J 1W8
(416) 490-0880
(416) 490-8850











































































