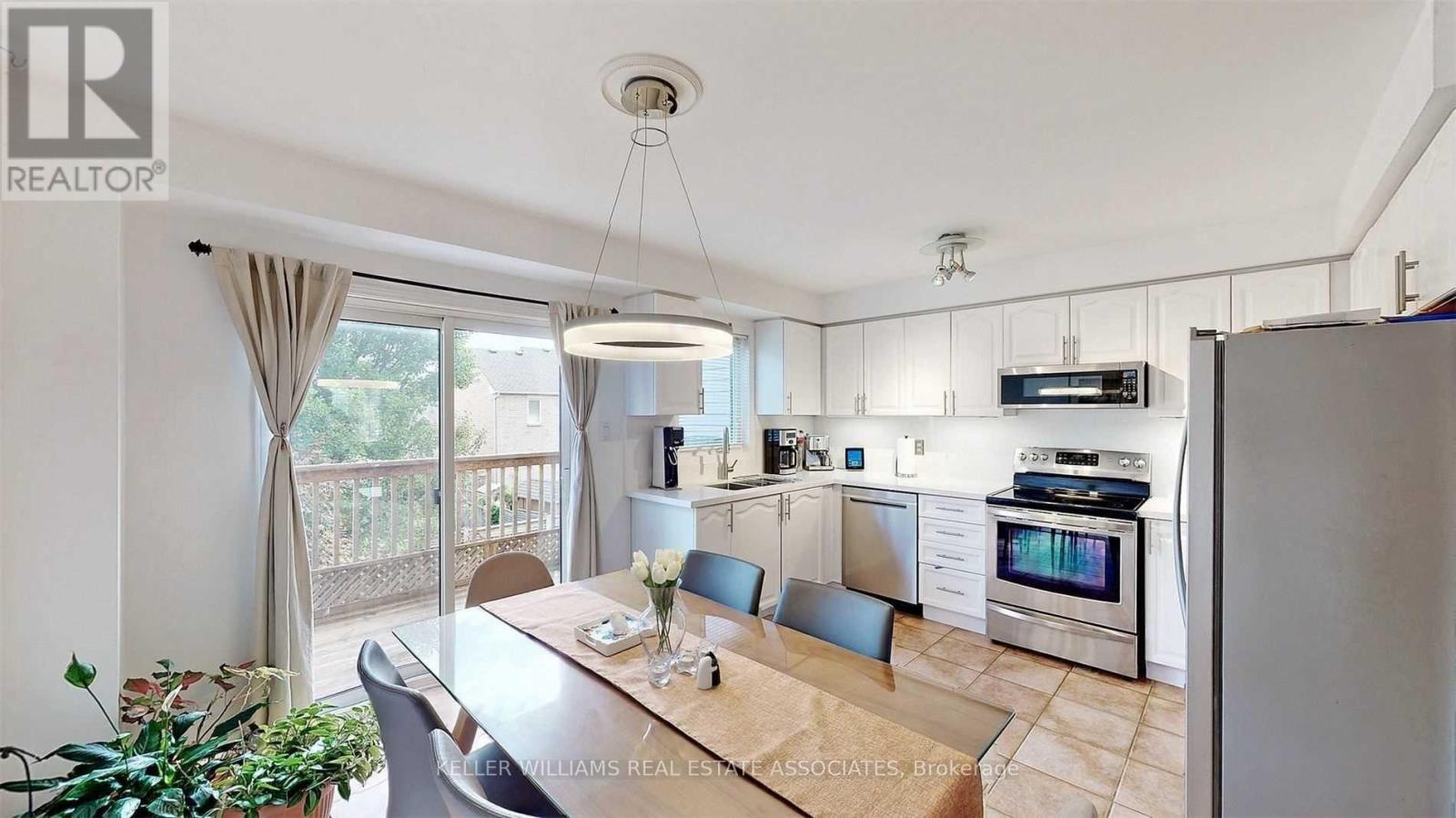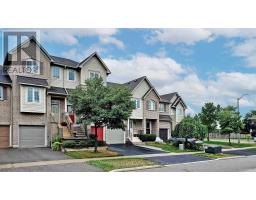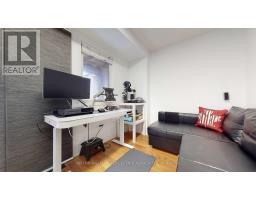2106 Glenhampton Road Oakville, Ontario L6M 3X1
$3,300 Monthly
Welcome to this stunning three-storey townhouse located in the highly desirable West Oak Trails neighbourhood. Nestled in one of Oakville's most sought-after areas. Step into the spacious living room, perfect for relaxing or entertaining, & enjoy the natural flow into the updated modern kitchen. The kitchen features contemporary finishes, an inviting eat-in area, and a walk-out to a lovely deck, ideal for outdoor dining & relaxation. Upstairs, you'll find three bedrooms, providing great space for family living. The lower level is complete with a finished family room that walks out to a lush green backyard, offering a perfect space for outdoor activities. Additionally, there is a dedicated office space, perfect for working from home or managing daily tasks. (id:50886)
Property Details
| MLS® Number | W12137012 |
| Property Type | Single Family |
| Community Name | 1019 - WM Westmount |
| Parking Space Total | 2 |
Building
| Bathroom Total | 2 |
| Bedrooms Above Ground | 3 |
| Bedrooms Total | 3 |
| Appliances | Dishwasher, Stove, Refrigerator |
| Basement Development | Finished |
| Basement Features | Walk Out |
| Basement Type | N/a (finished) |
| Construction Style Attachment | Attached |
| Cooling Type | Central Air Conditioning |
| Exterior Finish | Brick |
| Flooring Type | Laminate, Tile, Carpeted |
| Foundation Type | Unknown |
| Half Bath Total | 1 |
| Heating Fuel | Natural Gas |
| Heating Type | Forced Air |
| Stories Total | 3 |
| Size Interior | 1,500 - 2,000 Ft2 |
| Type | Row / Townhouse |
| Utility Water | Municipal Water |
Parking
| Garage |
Land
| Acreage | No |
| Sewer | Sanitary Sewer |
Rooms
| Level | Type | Length | Width | Dimensions |
|---|---|---|---|---|
| Third Level | Bedroom | Measurements not available | ||
| Third Level | Bedroom 2 | Measurements not available | ||
| Third Level | Bedroom 3 | Measurements not available | ||
| Third Level | Bathroom | Measurements not available | ||
| Basement | Laundry Room | Measurements not available | ||
| Main Level | Living Room | Measurements not available | ||
| Main Level | Dining Room | Measurements not available | ||
| Main Level | Kitchen | Measurements not available | ||
| Ground Level | Family Room | Measurements not available | ||
| Ground Level | Office | Measurements not available |
Contact Us
Contact us for more information
Liliana Mesa
Salesperson
(905) 812-8123
www.mesamejia.ca
7145 West Credit Ave B1 #100
Mississauga, Ontario L5N 6J7
(905) 812-8123
(905) 812-8155
Hernando Trujillo Mejia
Salesperson
www.mesateam.ca/
www.linkedin.com/in/hernando-trujillo-bb89b332/
7145 West Credit Ave B1 #100
Mississauga, Ontario L5N 6J7
(905) 812-8123
(905) 812-8155

















































































