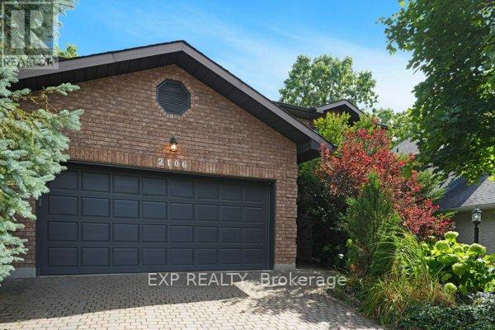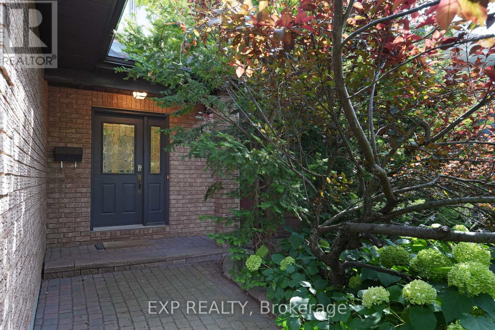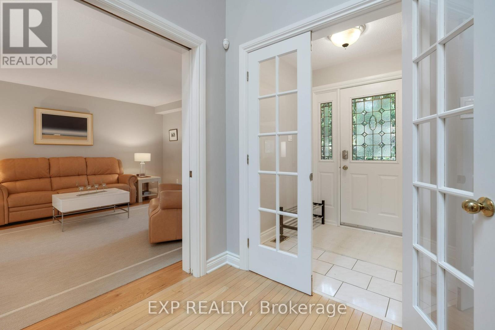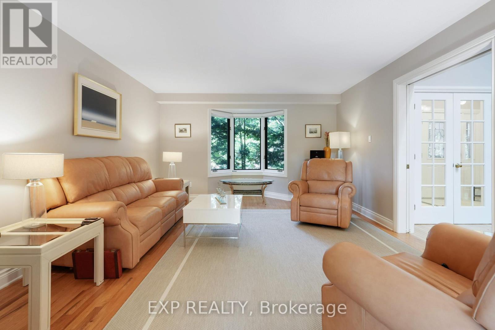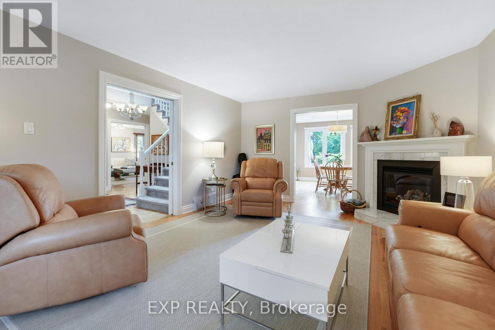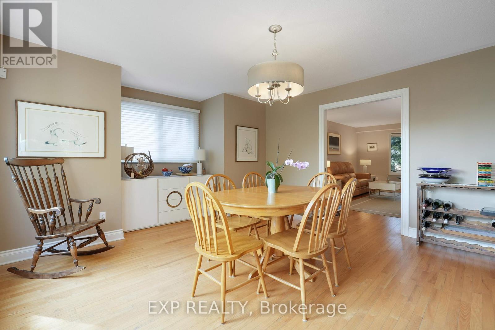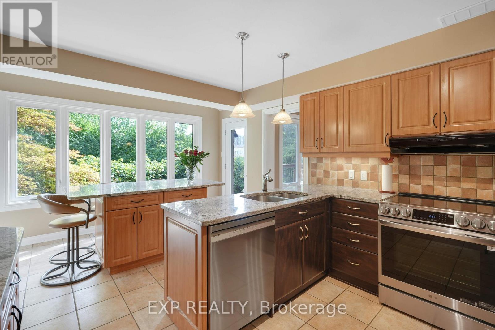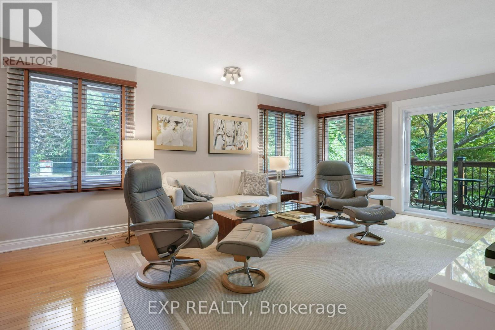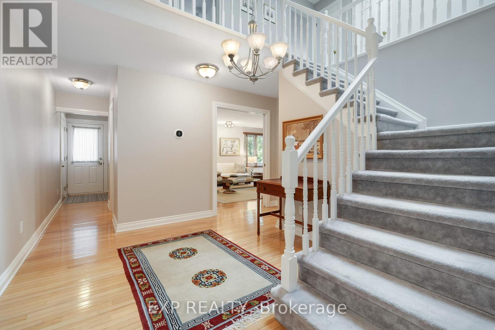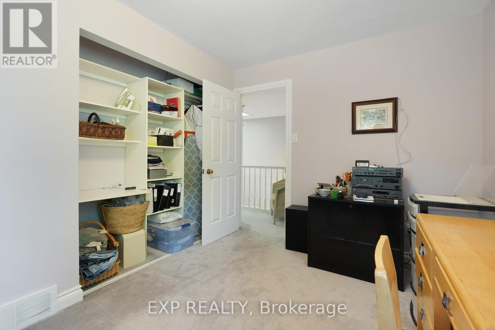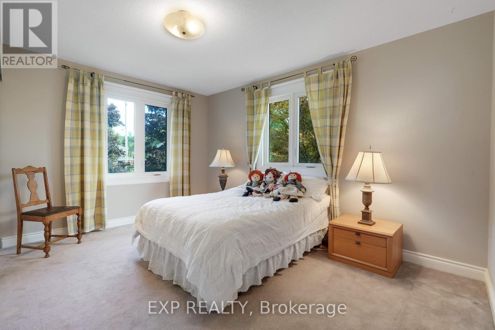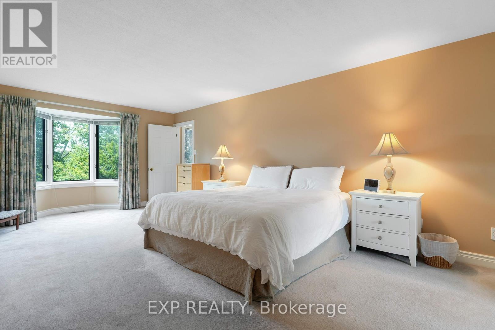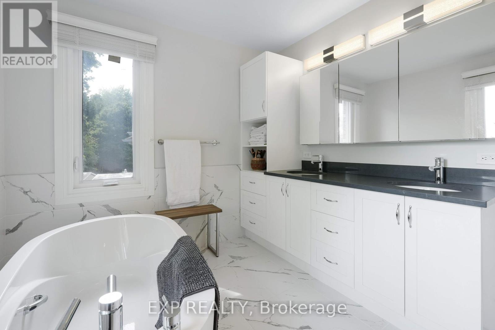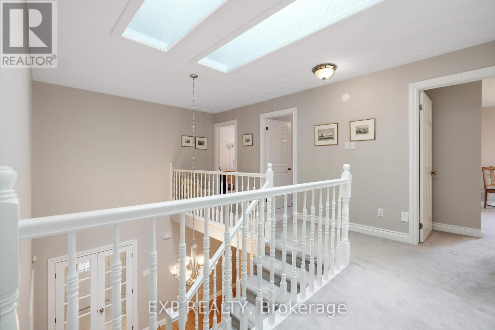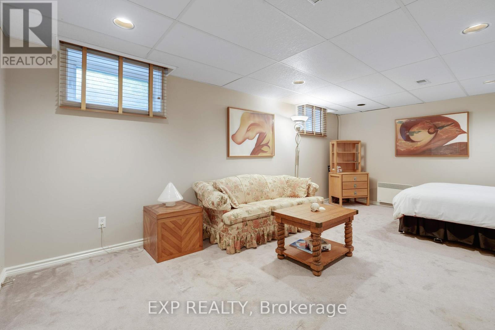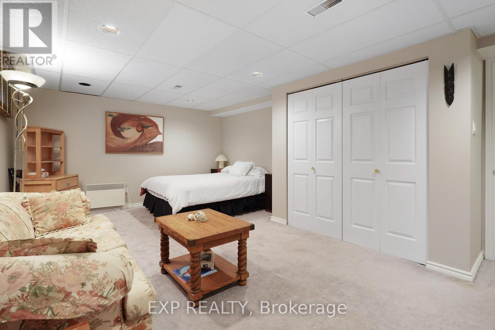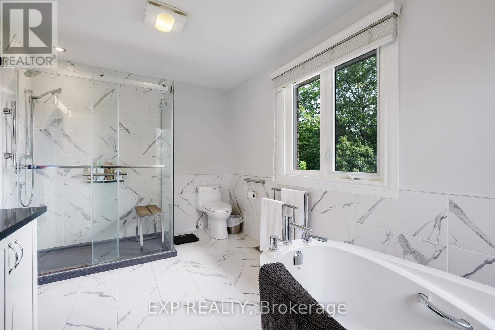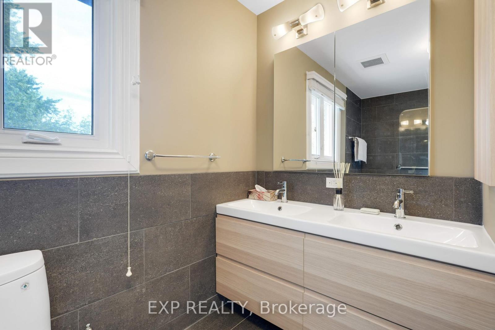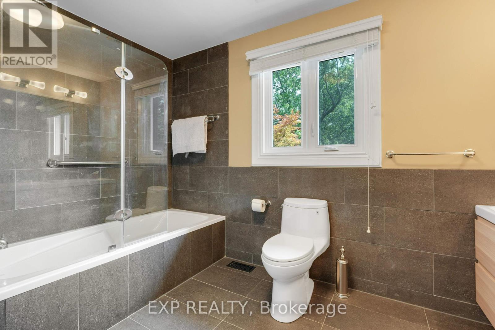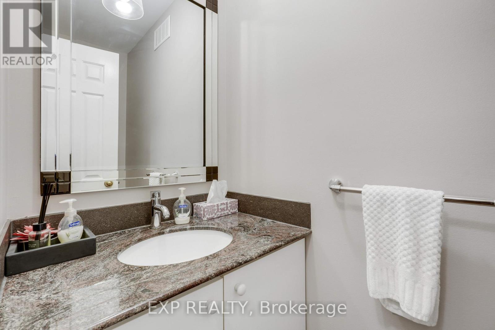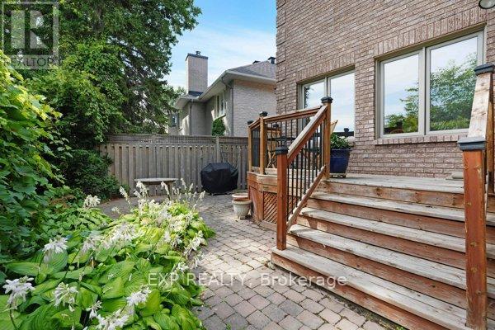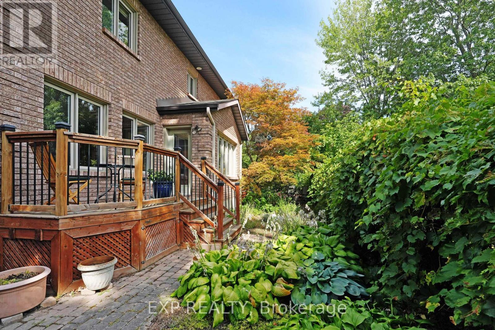2106 Lamira Street Ottawa, Ontario K1H 8N9
$1,400,000
**** OPEN HOUSE SUNDAY NOV 9th 2-4**** Welcome to 2106 Lamira St in Applewood Acres! Nestled away in the west side of Alta Vista this quiet, exclusive street rarely has properties for sale. This 4 plus 1 bedroom house with NO REAR Neighbors is centrally located with transportation close by and Lansdowne Park just minutes away. Bank St shops are just steps away. Walking and cycling paths are minutes away. The spacious well designed kitchen offers a new stove and dishwasher. [2025] Skylights upstairs add a flood of light for the 2nd floor. Beautiful hardwood throughout the main level. Heated flooring in the master bath. Updated bathrooms on all levels. (id:50886)
Open House
This property has open houses!
2:00 pm
Ends at:4:00 pm
Property Details
| MLS® Number | X12358393 |
| Property Type | Single Family |
| Community Name | 3604 - Applewood Acres |
| Equipment Type | Water Heater - Gas, Water Heater |
| Features | Irregular Lot Size, Flat Site |
| Parking Space Total | 6 |
| Rental Equipment Type | Water Heater - Gas, Water Heater |
Building
| Bathroom Total | 4 |
| Bedrooms Above Ground | 4 |
| Bedrooms Below Ground | 1 |
| Bedrooms Total | 5 |
| Age | 31 To 50 Years |
| Amenities | Fireplace(s) |
| Appliances | Garage Door Opener Remote(s), Water Meter, Hood Fan, Microwave, Stove, Window Coverings, Refrigerator |
| Basement Development | Finished |
| Basement Type | N/a (finished) |
| Construction Style Attachment | Detached |
| Cooling Type | Central Air Conditioning |
| Exterior Finish | Brick |
| Fireplace Present | Yes |
| Fireplace Total | 1 |
| Foundation Type | Poured Concrete |
| Heating Fuel | Natural Gas |
| Heating Type | Forced Air |
| Stories Total | 2 |
| Size Interior | 3,000 - 3,500 Ft2 |
| Type | House |
| Utility Water | Municipal Water |
Parking
| Attached Garage | |
| Garage |
Land
| Acreage | No |
| Sewer | Sanitary Sewer |
| Size Depth | 99 Ft ,8 In |
| Size Frontage | 39 Ft ,4 In |
| Size Irregular | 39.4 X 99.7 Ft |
| Size Total Text | 39.4 X 99.7 Ft |
| Soil Type | Mixed Soil |
| Zoning Description | Residential |
Rooms
| Level | Type | Length | Width | Dimensions |
|---|---|---|---|---|
| Second Level | Bedroom | 7.9 m | 4.3 m | 7.9 m x 4.3 m |
| Second Level | Bedroom 2 | 5.5 m | 4 m | 5.5 m x 4 m |
| Second Level | Bedroom 3 | 6.6 m | 4.1 m | 6.6 m x 4.1 m |
| Second Level | Bedroom 4 | 4.3 m | 4 m | 4.3 m x 4 m |
| Second Level | Other | 4 m | 2 m | 4 m x 2 m |
| Lower Level | Bedroom 5 | 6.6 m | 4.1 m | 6.6 m x 4.1 m |
| Lower Level | Cold Room | 3.4 m | 1.5 m | 3.4 m x 1.5 m |
| Lower Level | Laundry Room | 6 m | 2.4 m | 6 m x 2.4 m |
| Lower Level | Other | 5.5 m | 4 m | 5.5 m x 4 m |
| Lower Level | Other | 7.6 m | 5.5 m | 7.6 m x 5.5 m |
| Main Level | Living Room | 6.1 m | 4.5 m | 6.1 m x 4.5 m |
| Main Level | Dining Room | 4.7 m | 4.5 m | 4.7 m x 4.5 m |
| Main Level | Family Room | 6.6 m | 4.6 m | 6.6 m x 4.6 m |
| Main Level | Kitchen | 7.3 m | 5.6 m | 7.3 m x 5.6 m |
Utilities
| Cable | Installed |
| Electricity | Installed |
| Sewer | Installed |
https://www.realtor.ca/real-estate/28764133/2106-lamira-street-ottawa-3604-applewood-acres
Contact Us
Contact us for more information
Anthony (Tony) Sepchuk
Salesperson
www.tonysepchuk.com/
343 Preston Street, 11th Floor
Ottawa, Ontario K1S 1N4
(866) 530-7737
(647) 849-3180
www.exprealty.ca/

