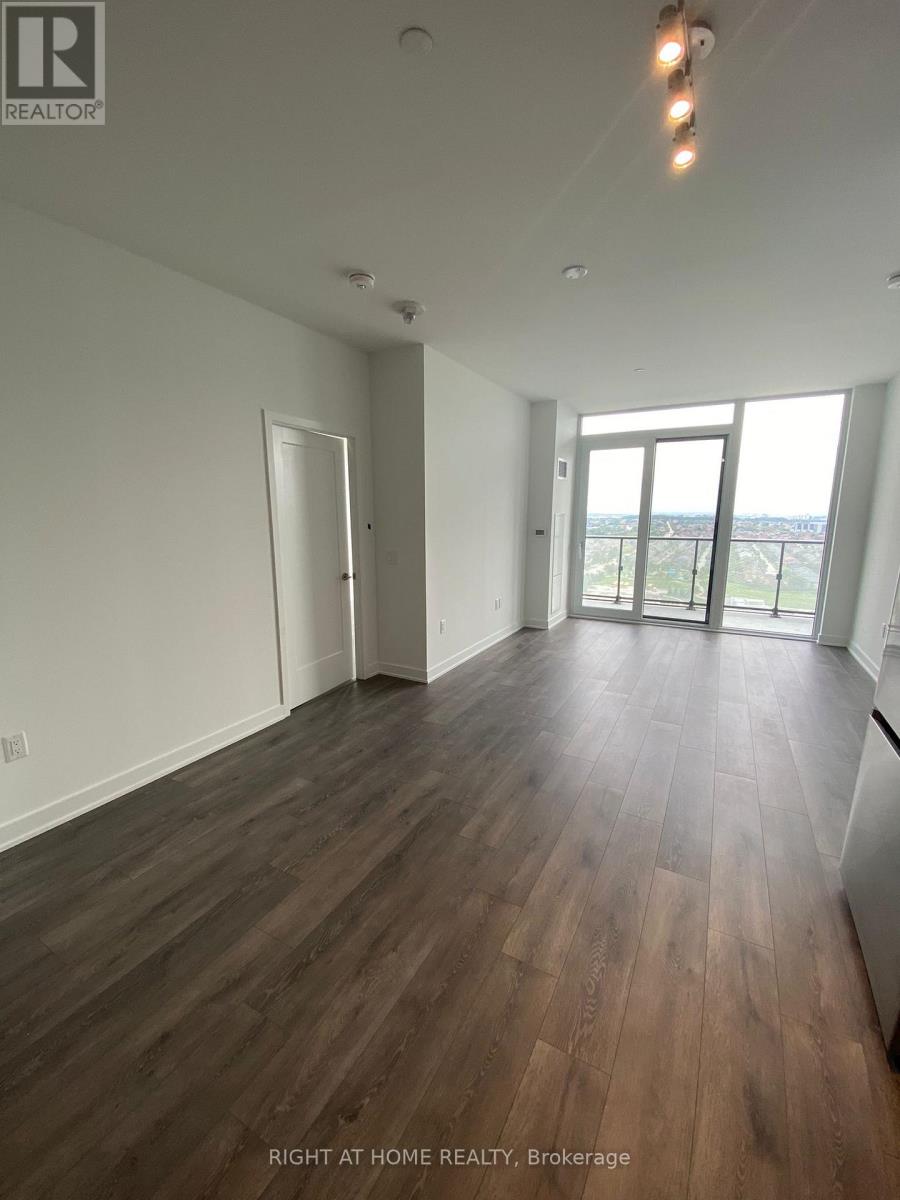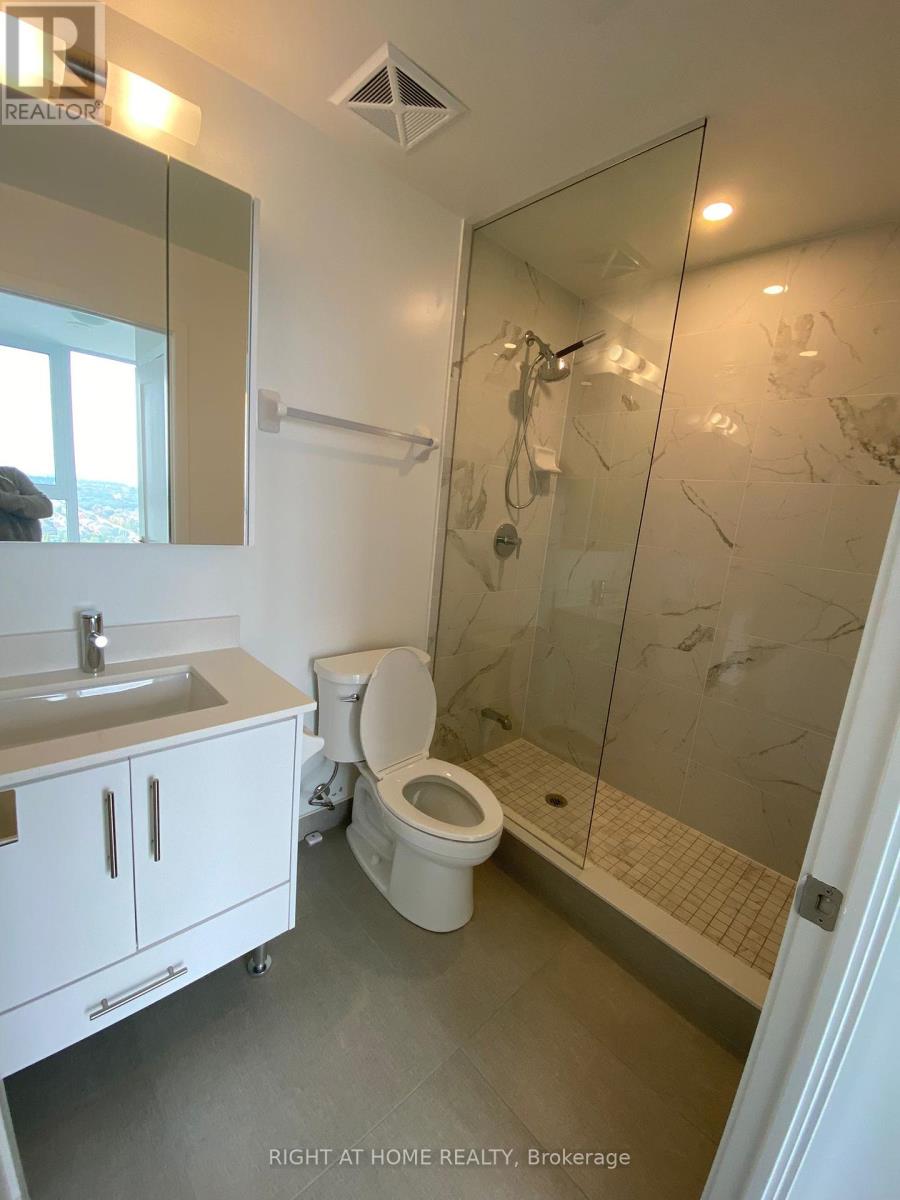2107 - 105 Oneida Crescent Richmond Hill, Ontario L4B 0H6
2 Bedroom
2 Bathroom
799.9932 - 898.9921 sqft
Indoor Pool
Central Air Conditioning
Forced Air
$3,200 Monthly
Brand New ERA Condo, 2 Bedroom, 2 Full Bathrooms Right In The Prime Location Of Yonge & Hwy 7. 9ft Ceiling. Huge Sun-Filled Floor To Ceiling Windows. Open Space Gourmet Kitchen With S/S Appliances. Laminate Flooring Throughout. Huge Balcony. Large Closets, Enjoy The Amenities 24hr Concierge, Gym, Party Room, Rooftop Deck, Mins To Shops & Restaurants, Langstaff GO, Hwy 404/407, Parks. Get The Lifestyle Of Luxury And Convenience In A Safe Neighborhood With Reputable Schools. **** EXTRAS **** Fridge, Stove, Dishwasher, Microwave, Washer, Dryer, All Window Coverings, All Light Fixtures. (id:50886)
Property Details
| MLS® Number | N11825186 |
| Property Type | Single Family |
| Community Name | Langstaff |
| AmenitiesNearBy | Park, Public Transit, Schools |
| CommunityFeatures | Pet Restrictions, Community Centre |
| Features | Balcony |
| ParkingSpaceTotal | 1 |
| PoolType | Indoor Pool |
Building
| BathroomTotal | 2 |
| BedroomsAboveGround | 2 |
| BedroomsTotal | 2 |
| Amenities | Security/concierge, Exercise Centre, Visitor Parking, Party Room, Storage - Locker |
| CoolingType | Central Air Conditioning |
| ExteriorFinish | Concrete |
| FireProtection | Security Guard |
| FlooringType | Laminate |
| HeatingFuel | Natural Gas |
| HeatingType | Forced Air |
| SizeInterior | 799.9932 - 898.9921 Sqft |
| Type | Apartment |
Parking
| Underground |
Land
| Acreage | No |
| LandAmenities | Park, Public Transit, Schools |
Rooms
| Level | Type | Length | Width | Dimensions |
|---|---|---|---|---|
| Flat | Living Room | 4.27 m | 3.35 m | 4.27 m x 3.35 m |
| Flat | Dining Room | 4.27 m | 3.35 m | 4.27 m x 3.35 m |
| Flat | Kitchen | 2.97 m | 2.44 m | 2.97 m x 2.44 m |
| Flat | Primary Bedroom | 3.05 m | 2.97 m | 3.05 m x 2.97 m |
| Flat | Bedroom 2 | 2.97 m | 2.82 m | 2.97 m x 2.82 m |
Interested?
Contact us for more information
Tsz Yin Chow
Salesperson
Right At Home Realty
1550 16th Avenue Bldg B Unit 3 & 4
Richmond Hill, Ontario L4B 3K9
1550 16th Avenue Bldg B Unit 3 & 4
Richmond Hill, Ontario L4B 3K9

















