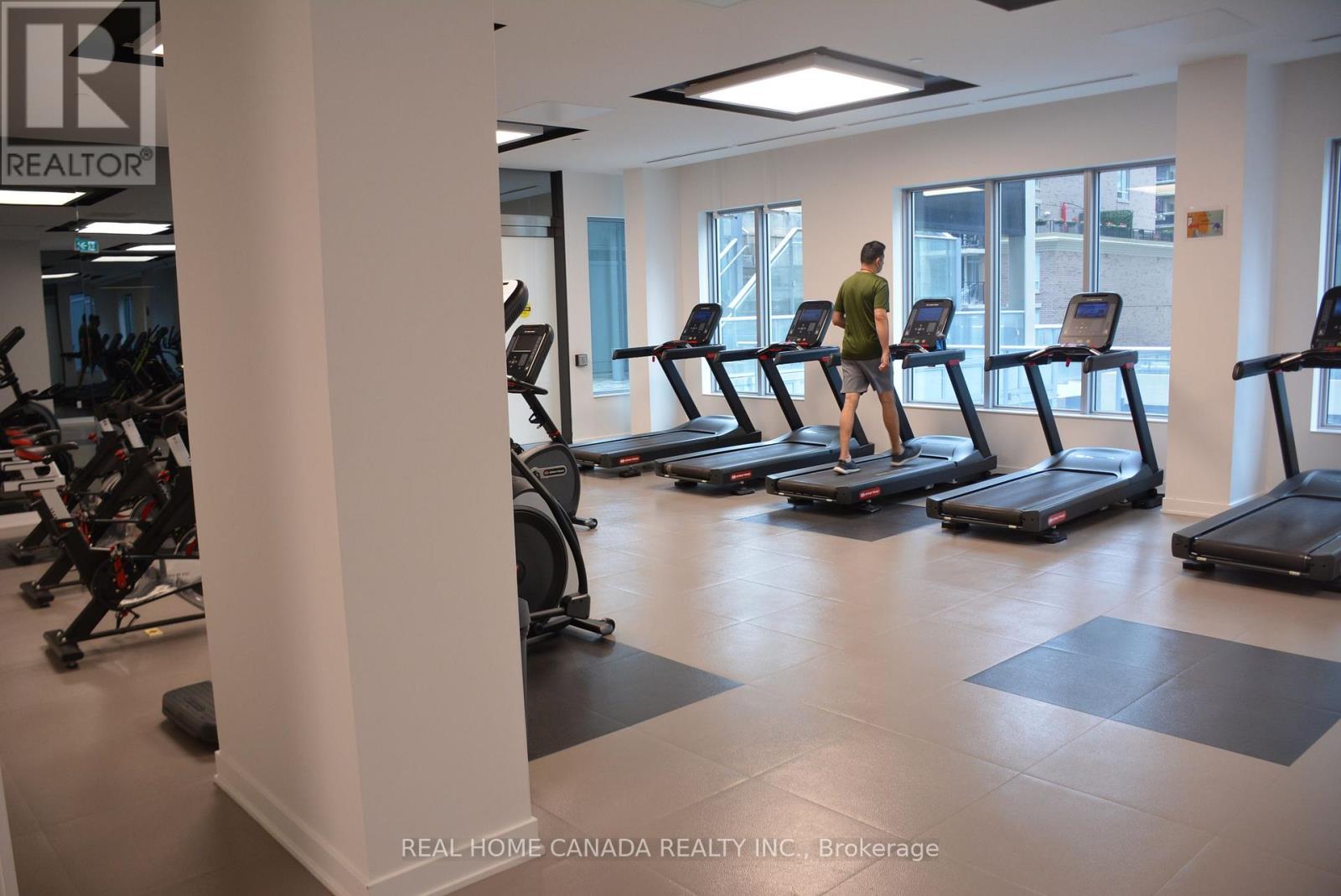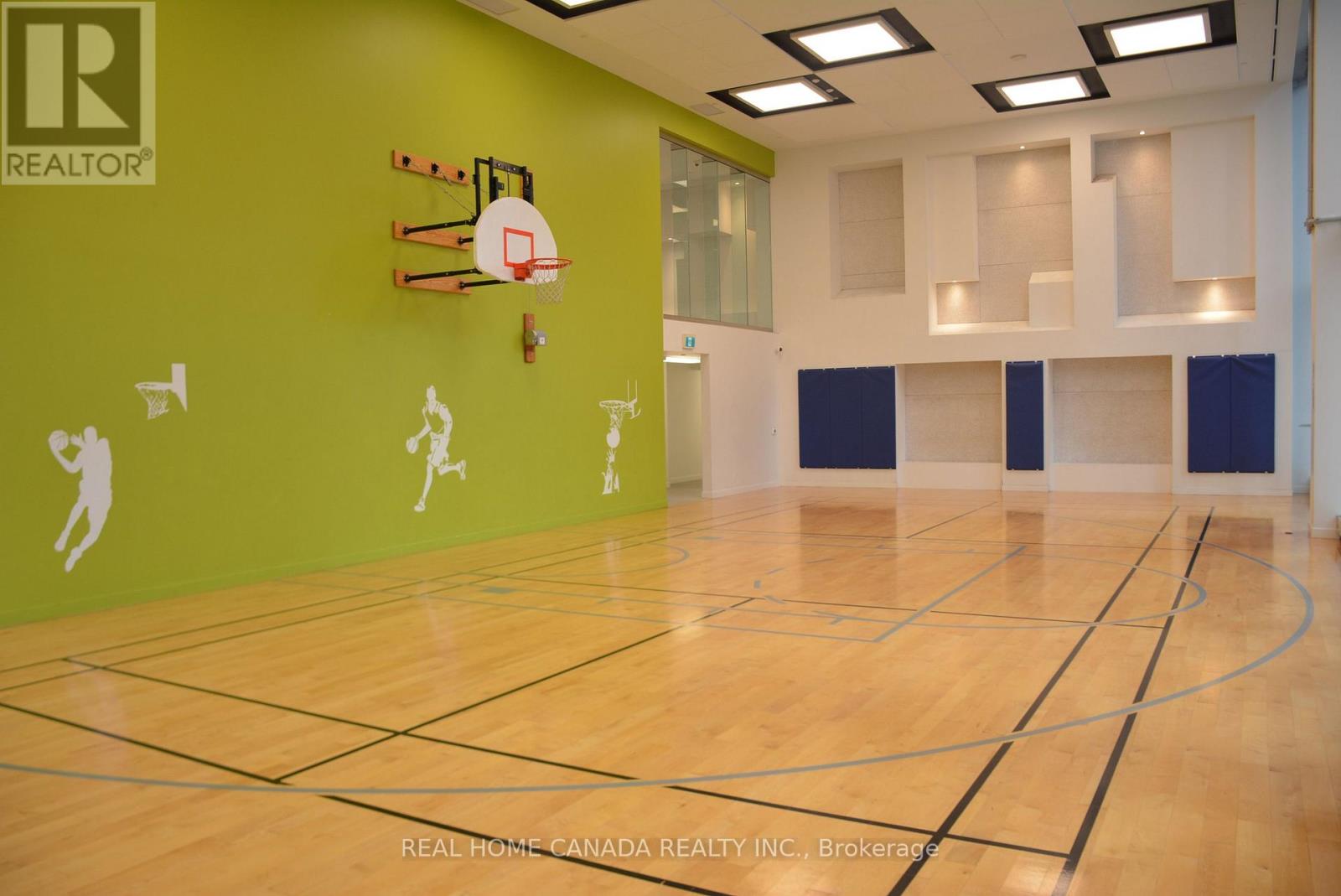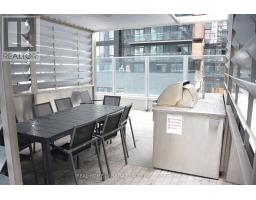2107 - 195 Redpath Avenue Toronto, Ontario M4P 0E4
1 Bathroom
Central Air Conditioning
Forced Air
$1,850 Monthly
Spacious 0 Bedroom 1 Bath with Balcony South Explore, Floor To Ceiling Windows, 8.5' Smooth Ceiling, South Exposure, Laminate Floor Throughout, Stainless Steel Appliances, Updated Bathrm, Walk To Subway & Future LRT, Restaurants And Shops, Restaurants & Shops! Over 18,000Sf Indoor & Over 10,000Sf Outdoor Amenities Including Basketball Court, 2 Pools, Amphitheater, Party Rm W/Chef's Kitchen, Fitness Centre, Steam Rooms & Juice Bar, Internet Included. (id:50886)
Property Details
| MLS® Number | C12049820 |
| Property Type | Single Family |
| Community Name | Mount Pleasant West |
| Amenities Near By | Public Transit, Schools, Park |
| Communication Type | High Speed Internet |
| Community Features | Pet Restrictions |
| Features | Balcony, Carpet Free |
| View Type | View, City View |
Building
| Bathroom Total | 1 |
| Age | 0 To 5 Years |
| Amenities | Exercise Centre, Visitor Parking |
| Appliances | Cooktop, Dryer, Hood Fan, Microwave, Oven, Washer, Refrigerator |
| Cooling Type | Central Air Conditioning |
| Exterior Finish | Concrete |
| Flooring Type | Laminate, Ceramic |
| Heating Fuel | Natural Gas |
| Heating Type | Forced Air |
| Type | Apartment |
Parking
| No Garage |
Land
| Acreage | No |
| Land Amenities | Public Transit, Schools, Park |
Rooms
| Level | Type | Length | Width | Dimensions |
|---|---|---|---|---|
| Flat | Living Room | 2.74 m | 2.74 m | 2.74 m x 2.74 m |
| Flat | Dining Room | 2.74 m | 2.74 m | 2.74 m x 2.74 m |
| Flat | Kitchen | 3.35 m | 1.52 m | 3.35 m x 1.52 m |
| Flat | Bathroom | 2.43 m | 1.58 m | 2.43 m x 1.58 m |
Contact Us
Contact us for more information
Meiling Liang
Broker
(416) 953-6696
www.torontocondohouses.com/
Real Home Canada Realty Inc.
29-1100 Central Parkway W 2nd Flr
Mississauga, Ontario L5C 4E5
29-1100 Central Parkway W 2nd Flr
Mississauga, Ontario L5C 4E5
(647) 772-8558
(888) 647-0565





































