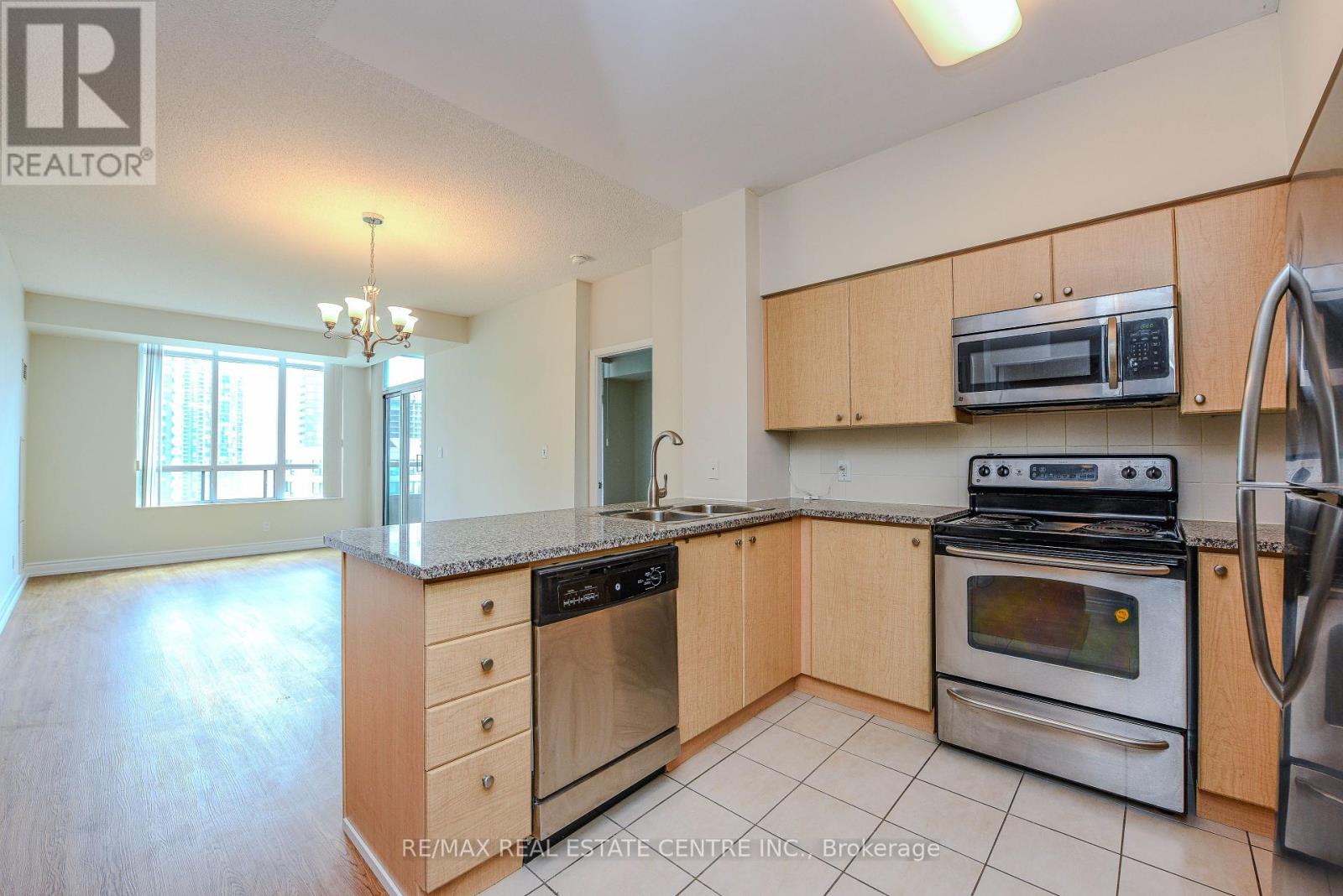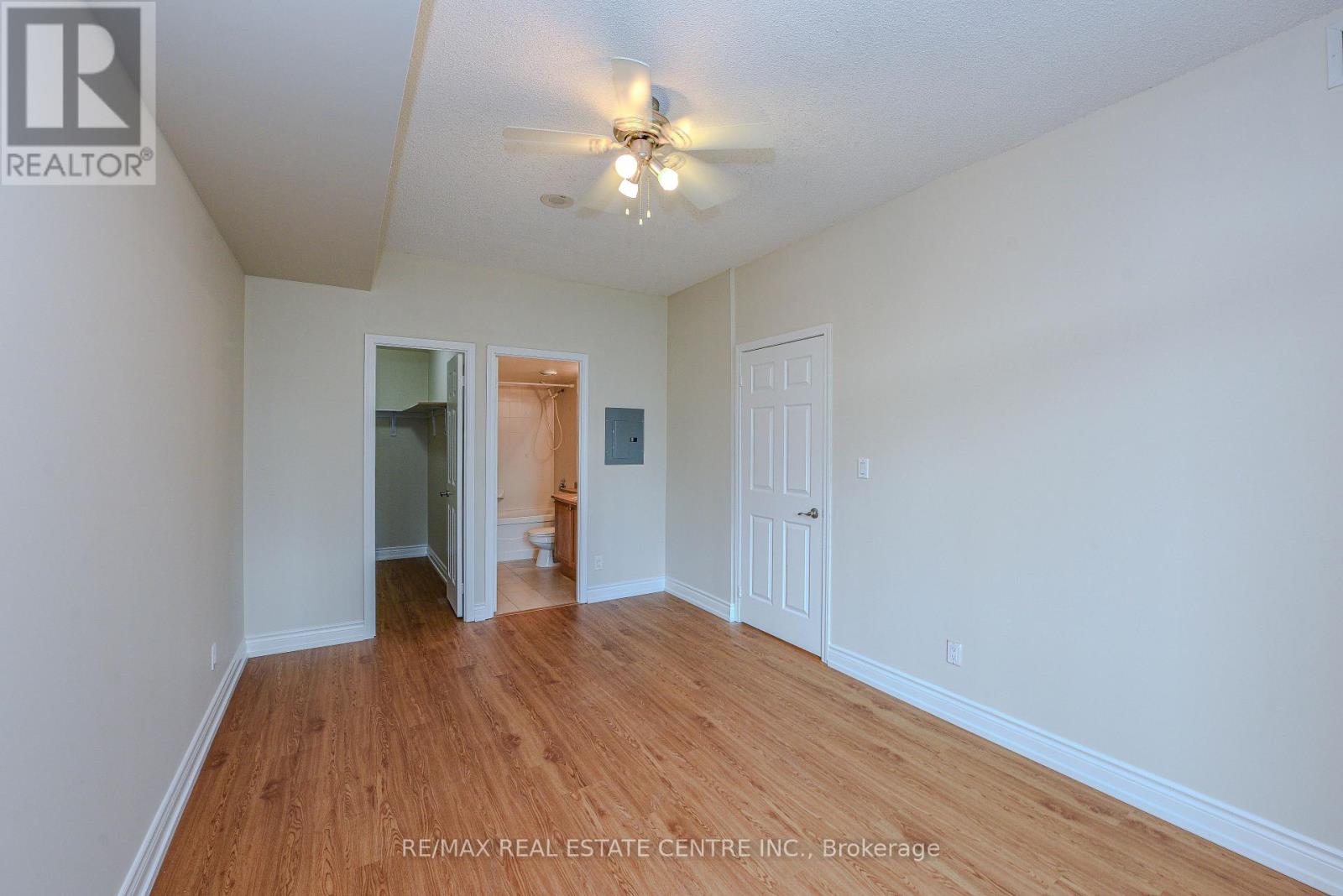2107 - 335 Rathburn Road W Mississauga, Ontario L5B 0C8
$624,000Maintenance, Common Area Maintenance, Heat, Insurance, Parking, Water
$726.58 Monthly
Maintenance, Common Area Maintenance, Heat, Insurance, Parking, Water
$726.58 MonthlyWelcome to this beautifully maintained 2-bedroom + enclosed den condo, offering the perfect blend of comfort and convenience. Freshly painted with brand-new flooring throughout, this bright and spacious unit boasts soaring 9-foot ceilings and a functional layout designed for modern living.The den is a separate room with its own door ideal for use as a private home office, guest room, or even a third bedroom. The primary bedroom features a walk-in closet and a full ensuite bath, while the second full washroom offers added convenience for families or guests.Located in the vibrant core of Mississauga, you're just steps from Square One Shopping Centre, Celebration Square, the library, Sheridan College, top-rated restaurants, transit options, and easy access to major highways. (id:50886)
Property Details
| MLS® Number | W12174438 |
| Property Type | Single Family |
| Community Name | Creditview |
| Amenities Near By | Hospital, Schools |
| Community Features | Pet Restrictions, Community Centre |
| Features | Balcony, Carpet Free, In Suite Laundry |
| Parking Space Total | 1 |
| Structure | Squash & Raquet Court, Tennis Court |
| View Type | View |
Building
| Bathroom Total | 2 |
| Bedrooms Above Ground | 2 |
| Bedrooms Below Ground | 1 |
| Bedrooms Total | 3 |
| Age | 6 To 10 Years |
| Amenities | Security/concierge, Exercise Centre, Recreation Centre, Storage - Locker |
| Appliances | Dishwasher, Dryer, Microwave, Stove, Washer, Window Coverings, Refrigerator |
| Cooling Type | Central Air Conditioning |
| Exterior Finish | Brick, Concrete |
| Flooring Type | Laminate, Ceramic |
| Heating Fuel | Natural Gas |
| Heating Type | Forced Air |
| Size Interior | 900 - 999 Ft2 |
| Type | Apartment |
Parking
| Underground | |
| Garage |
Land
| Acreage | No |
| Land Amenities | Hospital, Schools |
Rooms
| Level | Type | Length | Width | Dimensions |
|---|---|---|---|---|
| Main Level | Living Room | 6.4 m | 3.36 m | 6.4 m x 3.36 m |
| Main Level | Dining Room | 6.4 m | 3.36 m | 6.4 m x 3.36 m |
| Main Level | Kitchen | 2.89 m | 2.44 m | 2.89 m x 2.44 m |
| Main Level | Primary Bedroom | 4.81 m | 3.16 m | 4.81 m x 3.16 m |
| Main Level | Bedroom 2 | 3.65 m | 2.75 m | 3.65 m x 2.75 m |
| Main Level | Den | 2.3 m | 1.9 m | 2.3 m x 1.9 m |
Contact Us
Contact us for more information
Rita Singh
Salesperson
(647) 330-2802
102-50 Burnhamthorpe Rd W.
Mississauga, Ontario L5B 3C2
(905) 277-0771
(905) 277-0086
www.remaxrealtyoneinc.com/
Bashar Mahfooth
Broker
www.basharmahfooth.com/
www.facebook.com/bashar.mahfoodh
twitter.com/bmahfoodh
www.linkedin.com/hp/?dnr=_BJkix-2sidTvFezlB-uGOe5scRTv5eS1mQA&trk=nav_responsive_tab_home
1140 Burnhamthorpe Rd W #141-A
Mississauga, Ontario L5C 4E9
(905) 270-2000
(905) 270-0047















































































