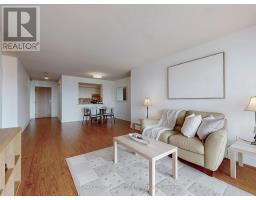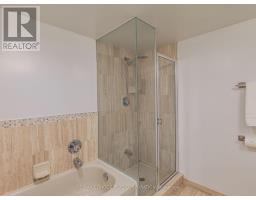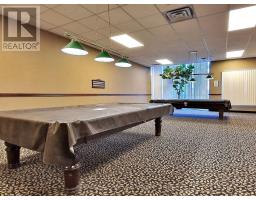2107 - 5 Concorde Place Toronto, Ontario M3C 3M8
$739,000Maintenance, Common Area Maintenance, Heat, Insurance, Parking, Water
$857.12 Monthly
Maintenance, Common Area Maintenance, Heat, Insurance, Parking, Water
$857.12 MonthlyBright, spacious, and impeccably maintained suite in the desirable Don Mills & Eglinton neighbourhood. Includes two parking spots and one locker for exceptional convenience. The freshly painted home features a functional layout with abundant natural light and stunning, unobstructed northwest views from floor-to-ceiling corner windows. The open-concept solarium seamlessly extends the living area, creating a perfect space to relax or work from home. The primary bedroom offers a private entry to this sunlit space, along with two generously sized closets. The modern kitchen is outfitted with sleek Samsung stainless steel appliances. Located in a well-managed building with easy access to the DVP, future Crosstown LRT, parks, top-ranked schools, and the Shops at Don Mills. A perfect balance of comfort, style, and urban convenience. (id:50886)
Property Details
| MLS® Number | C12041186 |
| Property Type | Single Family |
| Community Name | Banbury-Don Mills |
| Amenities Near By | Park, Public Transit, Hospital, Schools |
| Community Features | Pet Restrictions |
| Features | Carpet Free, In Suite Laundry |
| Parking Space Total | 2 |
| Structure | Squash & Raquet Court, Tennis Court |
| View Type | View |
Building
| Bathroom Total | 2 |
| Bedrooms Above Ground | 2 |
| Bedrooms Below Ground | 1 |
| Bedrooms Total | 3 |
| Amenities | Security/concierge, Exercise Centre, Sauna, Storage - Locker |
| Appliances | Dishwasher, Dryer, Hood Fan, Refrigerator |
| Cooling Type | Central Air Conditioning |
| Exterior Finish | Brick, Concrete |
| Flooring Type | Laminate, Ceramic |
| Heating Fuel | Natural Gas |
| Heating Type | Forced Air |
| Size Interior | 1,000 - 1,199 Ft2 |
| Type | Apartment |
Parking
| Underground | |
| Garage |
Land
| Acreage | No |
| Land Amenities | Park, Public Transit, Hospital, Schools |
Rooms
| Level | Type | Length | Width | Dimensions |
|---|---|---|---|---|
| Flat | Living Room | 3.63 m | 3.86 m | 3.63 m x 3.86 m |
| Flat | Dining Room | 4.39 m | 2.54 m | 4.39 m x 2.54 m |
| Flat | Kitchen | 2.97 m | 2.77 m | 2.97 m x 2.77 m |
| Flat | Primary Bedroom | 3.18 m | 5.79 m | 3.18 m x 5.79 m |
| Flat | Bedroom 2 | 3.25 m | 5.89 m | 3.25 m x 5.89 m |
| Flat | Solarium | 3.63 m | 2.59 m | 3.63 m x 2.59 m |
Contact Us
Contact us for more information
Sung Jung Woo
Broker
(416) 732-8920
www.sungwoo.ca/
www.facebook.com/sung.woo.505
1170 Bay Street, Unit 110
Toronto, Ontario M5S 2B4
(416) 640-2661
(416) 640-2688
www.remaxcondosplus.com/























































