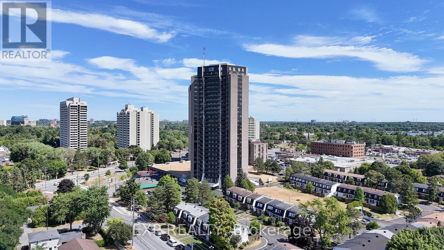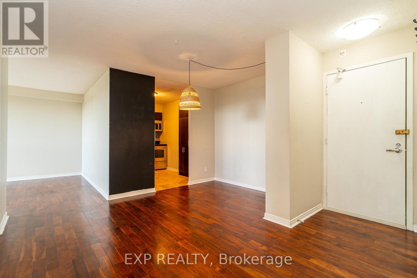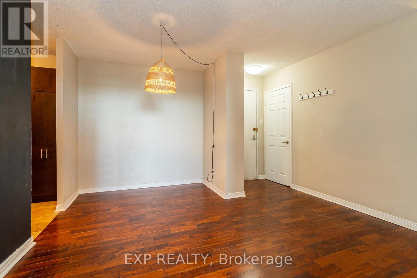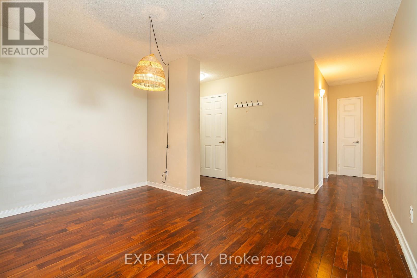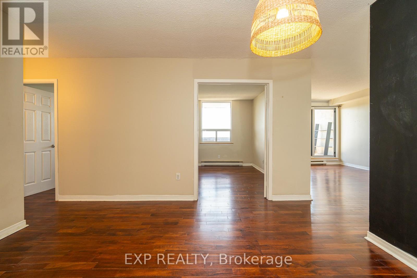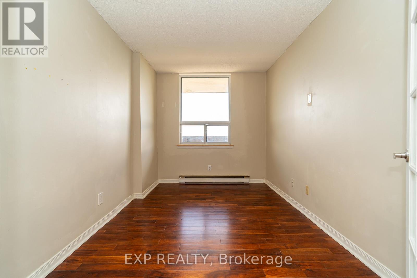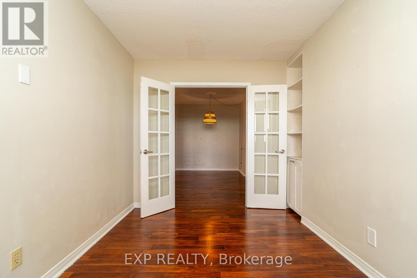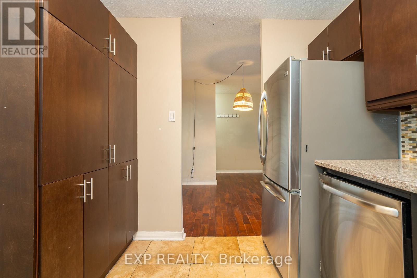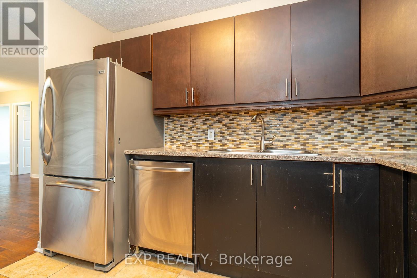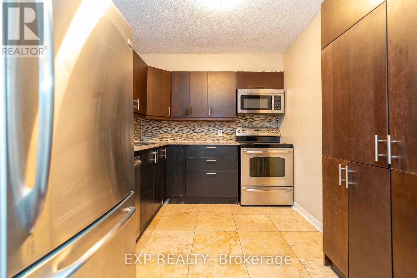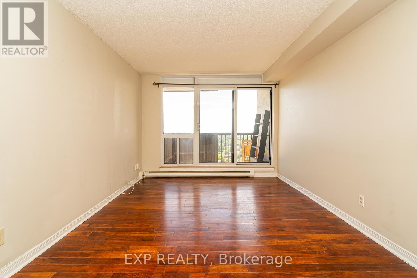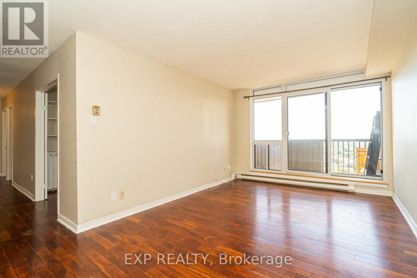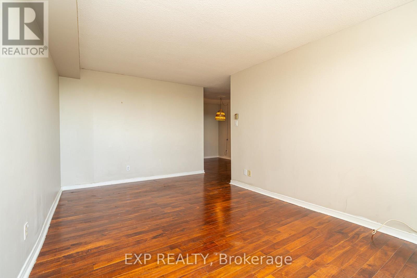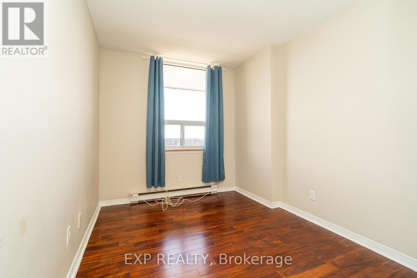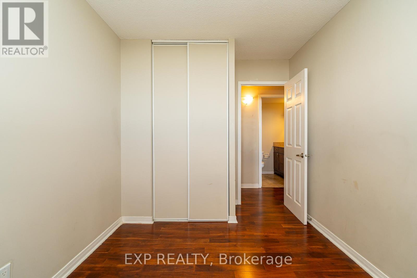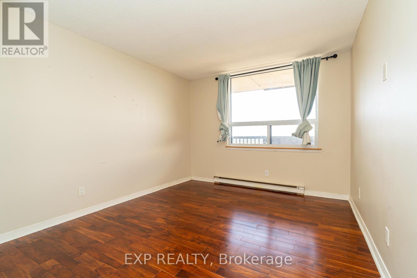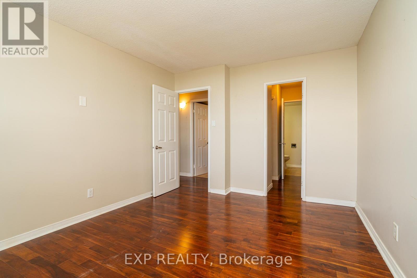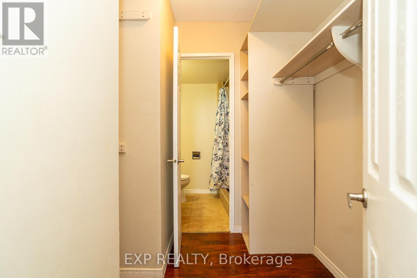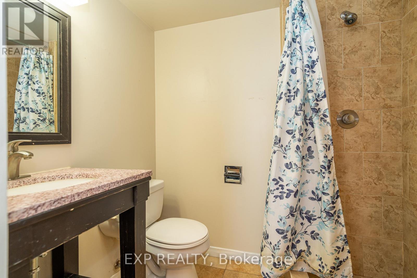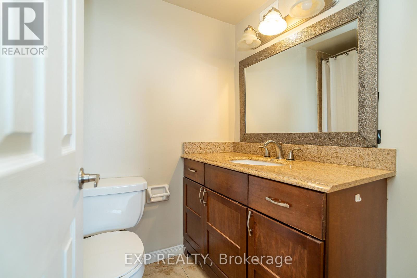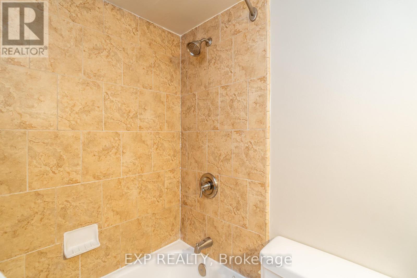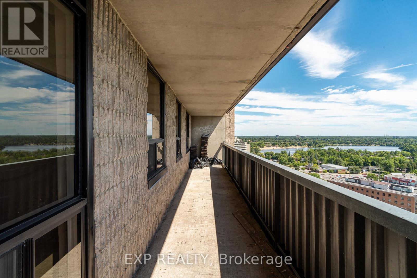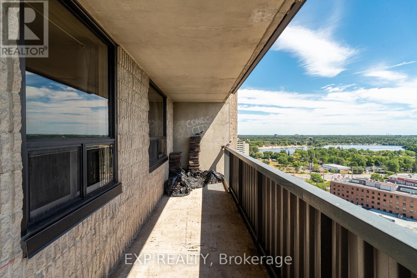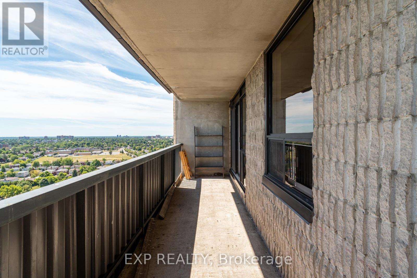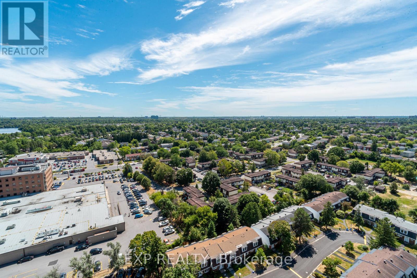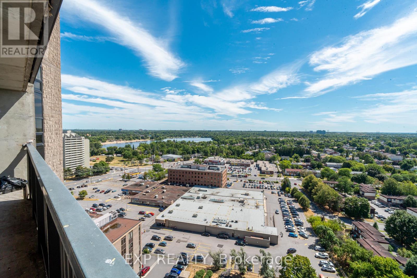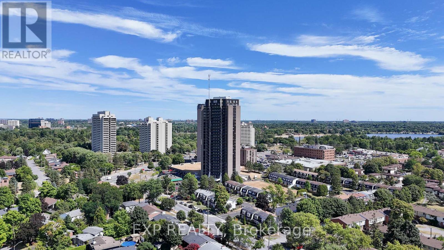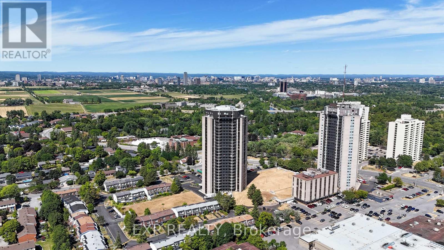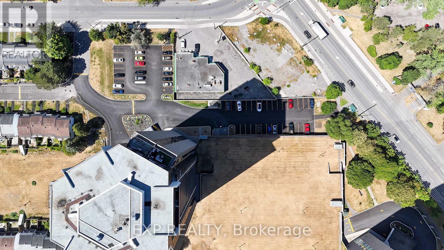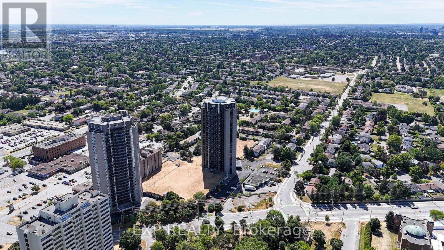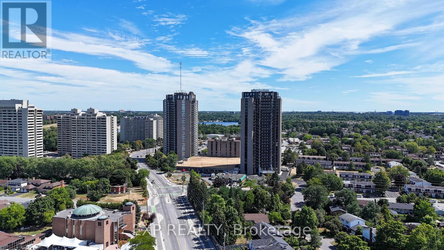2107 - 900 Dynes Road Ottawa, Ontario K2C 3L6
$2,700 Monthly
All Utilities Included! Move right in to this beautifully updated 3-bedroom, 2-bathroom rental offering bright, open-concept living with breathtaking views of Mooney's Bay. This spacious 21st-floor unit features hardwood and tile flooring throughout, a modern renovated kitchen with stainless steel appliances, granite countertops, and a seamless flow into the dining and living areas - perfect for relaxing or entertaining. Enjoy your morning coffee or unwind after a long day on your private balcony overlooking the city skyline. The smart layout provides great separation between living and sleeping areas. The primary bedroom includes a walk-in closet and 3-piece ensuite with walk-in shower, while the two additional bedrooms share a full 4-piece bath - ideal for families, students, or professionals.Extras include in-unit storage and underground parking. Located just minutes from public transit, Carleton University, shopping, recreation, and the scenic Mooney's Bay, this home combines comfort, convenience, and unbeatable value. (id:50886)
Property Details
| MLS® Number | X12537926 |
| Property Type | Single Family |
| Community Name | 4702 - Carleton Square |
| Community Features | Pets Not Allowed |
| Features | Balcony, Carpet Free |
| Parking Space Total | 1 |
Building
| Bathroom Total | 2 |
| Bedrooms Above Ground | 3 |
| Bedrooms Total | 3 |
| Amenities | Visitor Parking |
| Appliances | Dishwasher, Hood Fan, Microwave, Stove, Refrigerator |
| Basement Type | None |
| Cooling Type | None |
| Exterior Finish | Brick, Concrete |
| Heating Fuel | Electric |
| Heating Type | Baseboard Heaters |
| Size Interior | 1,200 - 1,399 Ft2 |
| Type | Apartment |
Parking
| Underground | |
| Garage |
Land
| Acreage | No |
Rooms
| Level | Type | Length | Width | Dimensions |
|---|---|---|---|---|
| Main Level | Primary Bedroom | 3.83 m | 3.17 m | 3.83 m x 3.17 m |
| Main Level | Bedroom 2 | 3.14 m | 2.51 m | 3.14 m x 2.51 m |
| Main Level | Bedroom 3 | 3.78 m | 2.48 m | 3.78 m x 2.48 m |
| Main Level | Dining Room | 2.61 m | 2.33 m | 2.61 m x 2.33 m |
| Main Level | Kitchen | 2.48 m | 3.2 m | 2.48 m x 3.2 m |
| Main Level | Living Room | 3.17 m | 5.23 m | 3.17 m x 5.23 m |
| Main Level | Other | 2.13 m | 1.09 m | 2.13 m x 1.09 m |
| Main Level | Other | 1.85 m | 2.05 m | 1.85 m x 2.05 m |
https://www.realtor.ca/real-estate/29095862/2107-900-dynes-road-ottawa-4702-carleton-square
Contact Us
Contact us for more information
Julian Hyams
Salesperson
www.instagram.com/hyamsrealestate/
424 Catherine St Unit 200
Ottawa, Ontario K1R 5T8
(866) 530-7737
(647) 849-3180

