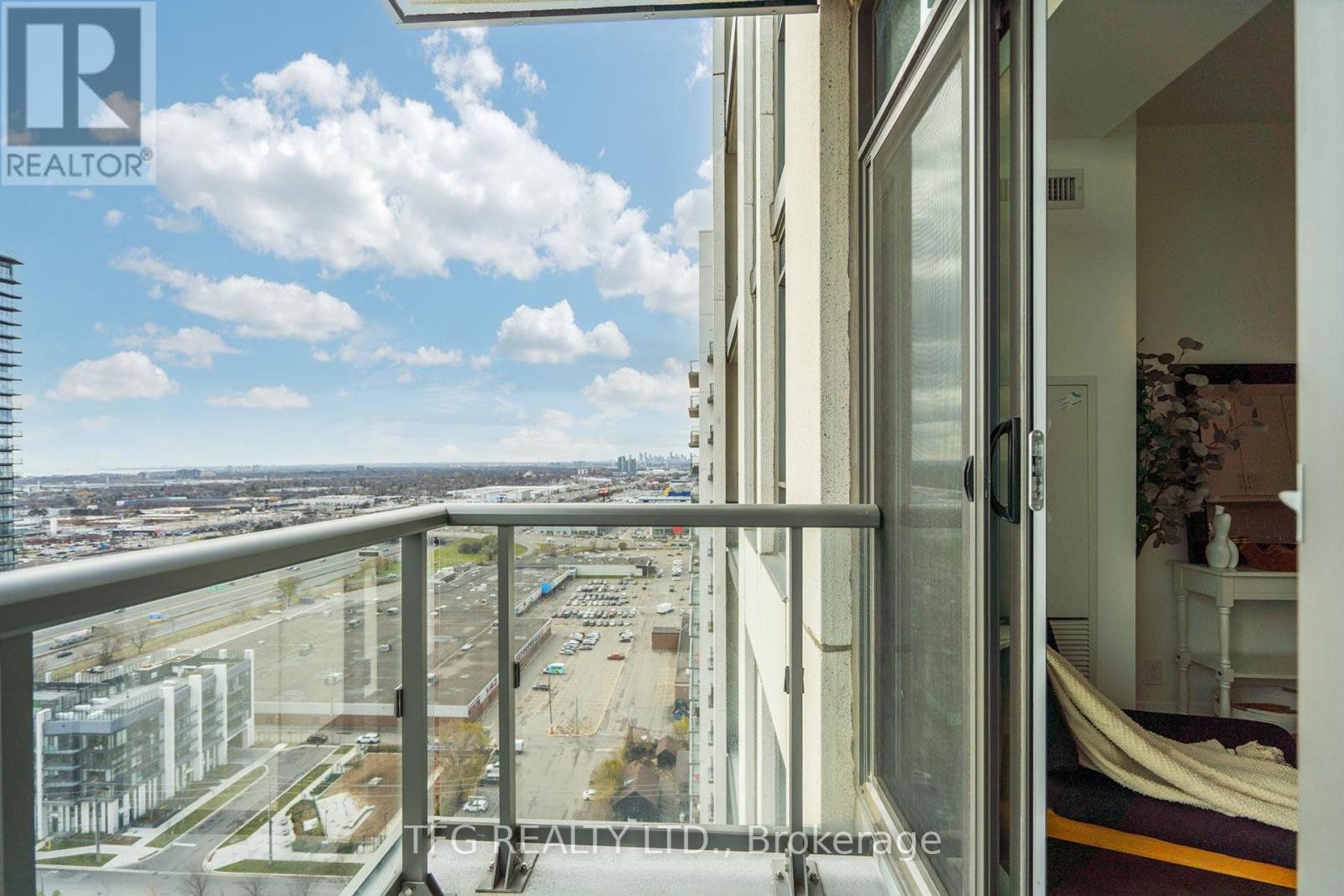2108 - 17 Zorra Street Toronto, Ontario M8Z 0C8
$525,000Maintenance, Heat, Water, Common Area Maintenance, Insurance
$487.15 Monthly
Maintenance, Heat, Water, Common Area Maintenance, Insurance
$487.15 MonthlyWelcome to this bright and airy south-facing condo with breathtaking, unobstructed views of the iconic CN Tower and Lake Ontario. Nestled in a highly desirable and accessible location, this freshly painted unit is move-in ready and bathed in natural light with 9 ft ceilings, making it perfect for first-time buyers or savvy investors. Located in the modern and sought-after Park Towers, this home offers low maintenance fees and exceptional amenities. This spacious and versatile 1+den layout is ideal for living, working, and entertaining. Spectacular large and private balcony! Enjoy unparalleled convenience with shops, restaurants, and cafes just steps away. Sherway Gardens, major highways, and Toronto Pearson Airport are nearby, and transit is right at your doorstep, making commuting effortless. Dont miss the opportunity to own in one of Etobicoke's most connected and vibrant neighbourhoods! Book your showing today! **** EXTRAS **** Amenities include: 24-hour concierge service, Party room and games room, Indoor pool and sauna, Rooftop garden and BBQ terraces, guest parking. 1 Underground Parking Spot (id:50886)
Property Details
| MLS® Number | W11823533 |
| Property Type | Single Family |
| Community Name | Islington-City Centre West |
| AmenitiesNearBy | Hospital, Park, Public Transit, Schools |
| CommunityFeatures | Pet Restrictions |
| Features | Balcony |
| ParkingSpaceTotal | 1 |
| PoolType | Indoor Pool |
| ViewType | Lake View |
Building
| BathroomTotal | 2 |
| BedroomsAboveGround | 1 |
| BedroomsBelowGround | 1 |
| BedroomsTotal | 2 |
| Amenities | Security/concierge, Recreation Centre, Exercise Centre, Party Room, Visitor Parking |
| Appliances | Dishwasher, Dryer, Refrigerator, Stove, Washer |
| CoolingType | Central Air Conditioning |
| ExteriorFinish | Concrete |
| FlooringType | Laminate |
| SizeInterior | 599.9954 - 698.9943 Sqft |
| Type | Apartment |
Parking
| Underground |
Land
| Acreage | No |
| LandAmenities | Hospital, Park, Public Transit, Schools |
Rooms
| Level | Type | Length | Width | Dimensions |
|---|---|---|---|---|
| Flat | Living Room | 3.05 m | 3.24 m | 3.05 m x 3.24 m |
| Flat | Dining Room | 3.05 m | 2.34 m | 3.05 m x 2.34 m |
| Flat | Kitchen | 3.23 m | 1.93 m | 3.23 m x 1.93 m |
| Flat | Primary Bedroom | 3.2 m | 3.07 m | 3.2 m x 3.07 m |
| Flat | Den | 2.01 m | 1.93 m | 2.01 m x 1.93 m |
Interested?
Contact us for more information
Michael Roberts
Salesperson
375 King Street West
Oshawa, Ontario L1J 2K3































