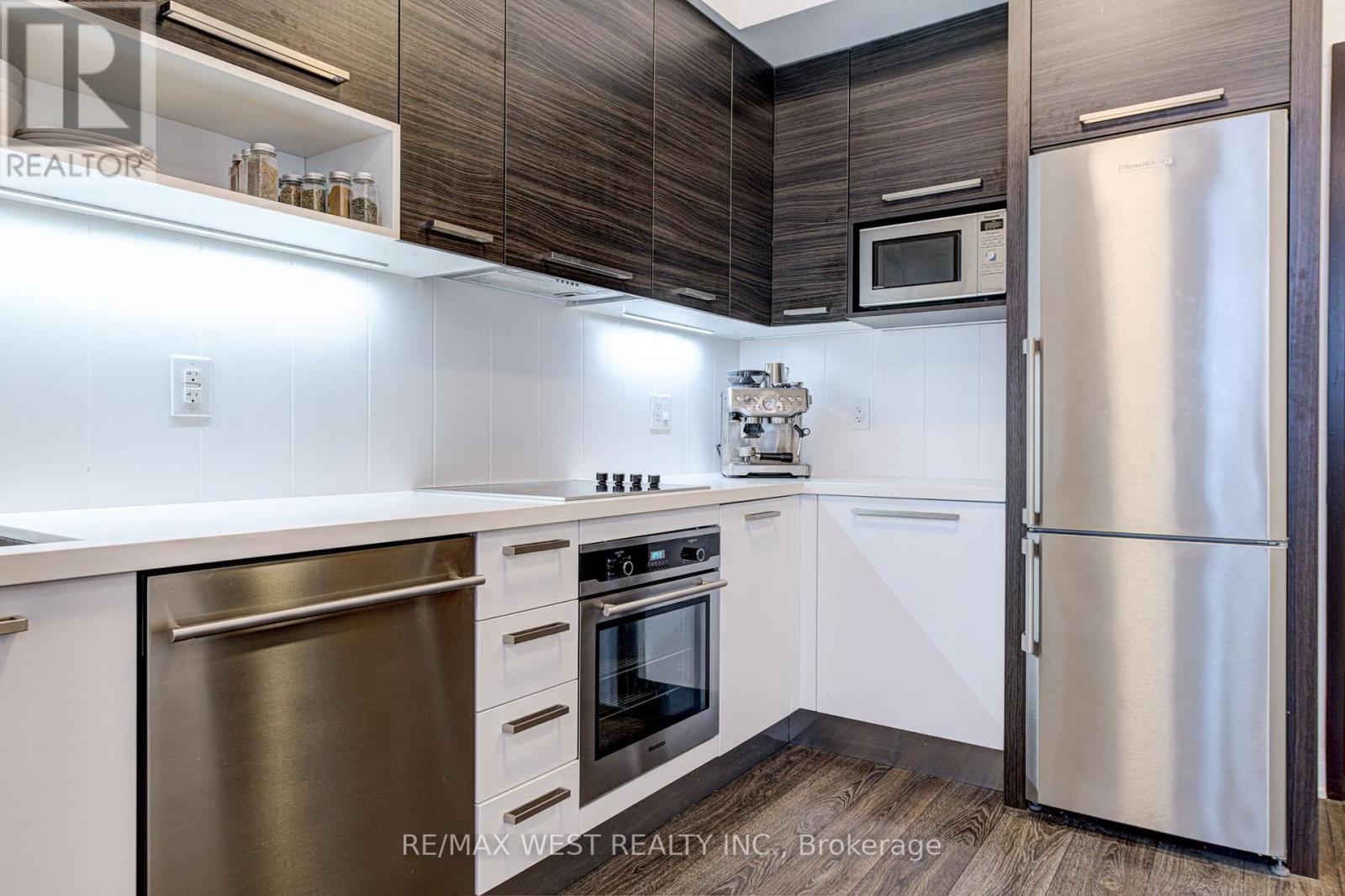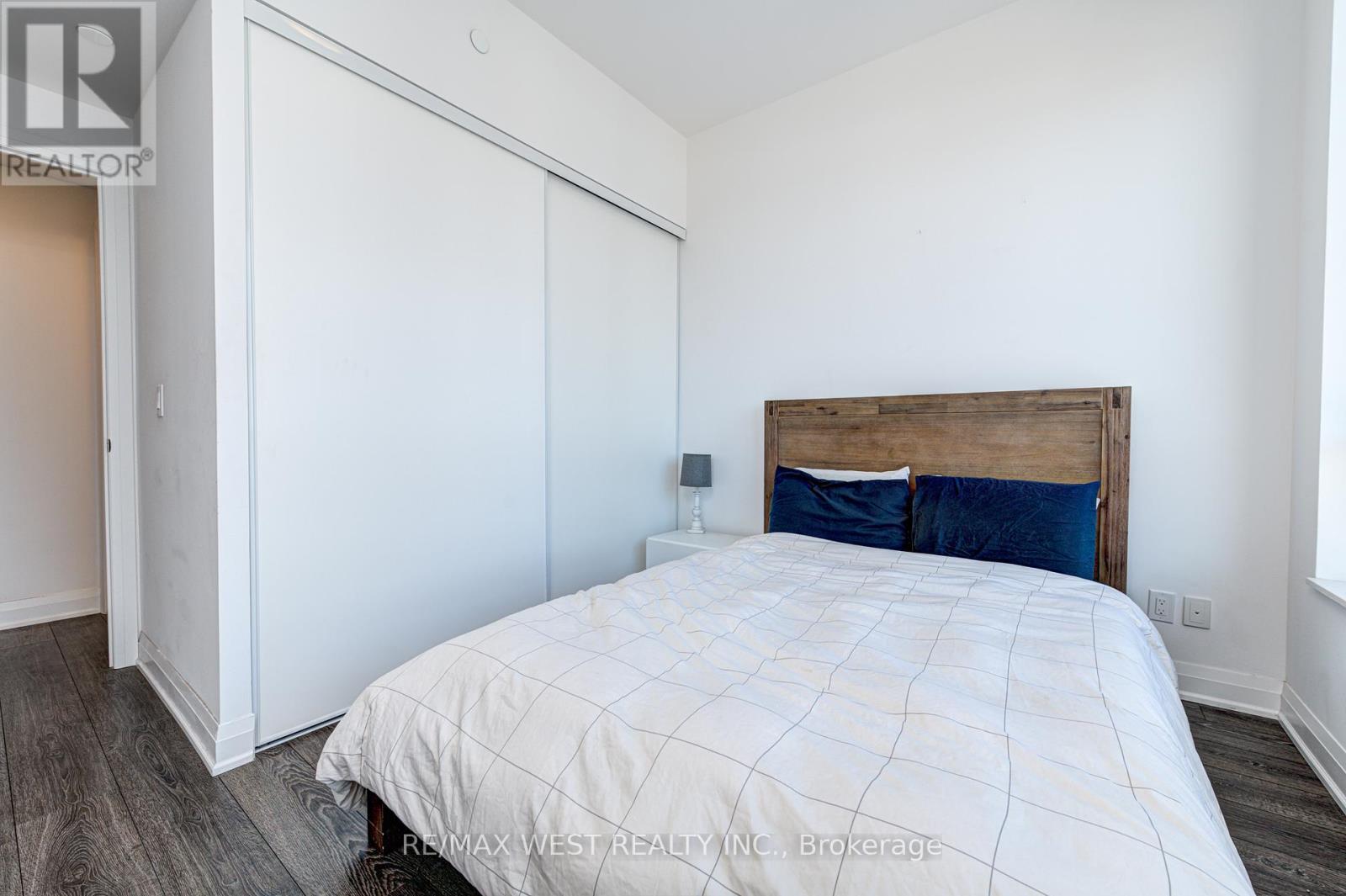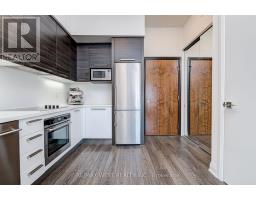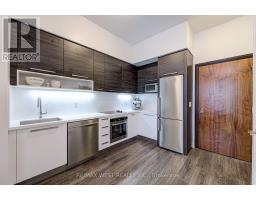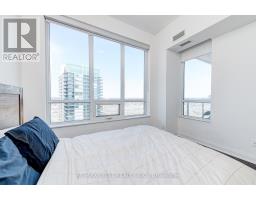2108 - 36 Park Lawn Road Toronto, Ontario M8Y 3H8
$2,450 Monthly
Welcome Home! Enjoy An Extra Wide Layout That Offers An Open Concept Living Space W/Enough Rm For An Office Or Dining Table. Feels Like A Penthouse W/ Rare 10Ft Extra High Smooth Ceilings. Kitchen Upgraded Quartz Counter Tops And Upgraded S/S Appliances, Walk In Shower With Glass Doors, Large Entry Mirror Closet. Enjoy Your Morning Coffee With Multiple Views From Balcony. Minutes To The Beach, TTC At Your Doorstep And Easy Access To Downtown Toronto. **** EXTRAS **** Existing S/S Fridge, Existing S/S Cook-Top Oven, Existing Stainless Steel Dishwasher, Stainless Steel Microwave, Stackable Washer And Dryer, All Existing Light Fixtures, All Existing Window Coverings. 1 Parking, 1 Locker Included (id:50886)
Property Details
| MLS® Number | W10405650 |
| Property Type | Single Family |
| Community Name | Mimico |
| AmenitiesNearBy | Hospital, Place Of Worship, Public Transit |
| CommunityFeatures | Pet Restrictions |
| Features | Balcony |
| ParkingSpaceTotal | 1 |
| WaterFrontType | Waterfront |
Building
| BathroomTotal | 1 |
| BedroomsAboveGround | 1 |
| BedroomsTotal | 1 |
| Amenities | Security/concierge, Exercise Centre, Party Room, Recreation Centre, Visitor Parking, Storage - Locker |
| CoolingType | Central Air Conditioning |
| ExteriorFinish | Concrete |
| FireProtection | Security Guard |
| FlooringType | Laminate |
| HeatingFuel | Natural Gas |
| HeatingType | Forced Air |
| SizeInterior | 599.9954 - 698.9943 Sqft |
| Type | Apartment |
Parking
| Underground |
Land
| Acreage | No |
| LandAmenities | Hospital, Place Of Worship, Public Transit |
Rooms
| Level | Type | Length | Width | Dimensions |
|---|---|---|---|---|
| Main Level | Living Room | 4.58 m | 3.78 m | 4.58 m x 3.78 m |
| Main Level | Dining Room | 4.58 m | 3.78 m | 4.58 m x 3.78 m |
| Main Level | Kitchen | 3.3 m | 2.75 m | 3.3 m x 2.75 m |
| Main Level | Primary Bedroom | 3.53 m | 2.93 m | 3.53 m x 2.93 m |
https://www.realtor.ca/real-estate/27612935/2108-36-park-lawn-road-toronto-mimico-mimico
Interested?
Contact us for more information
Justin Joseph Zerafa
Broker






