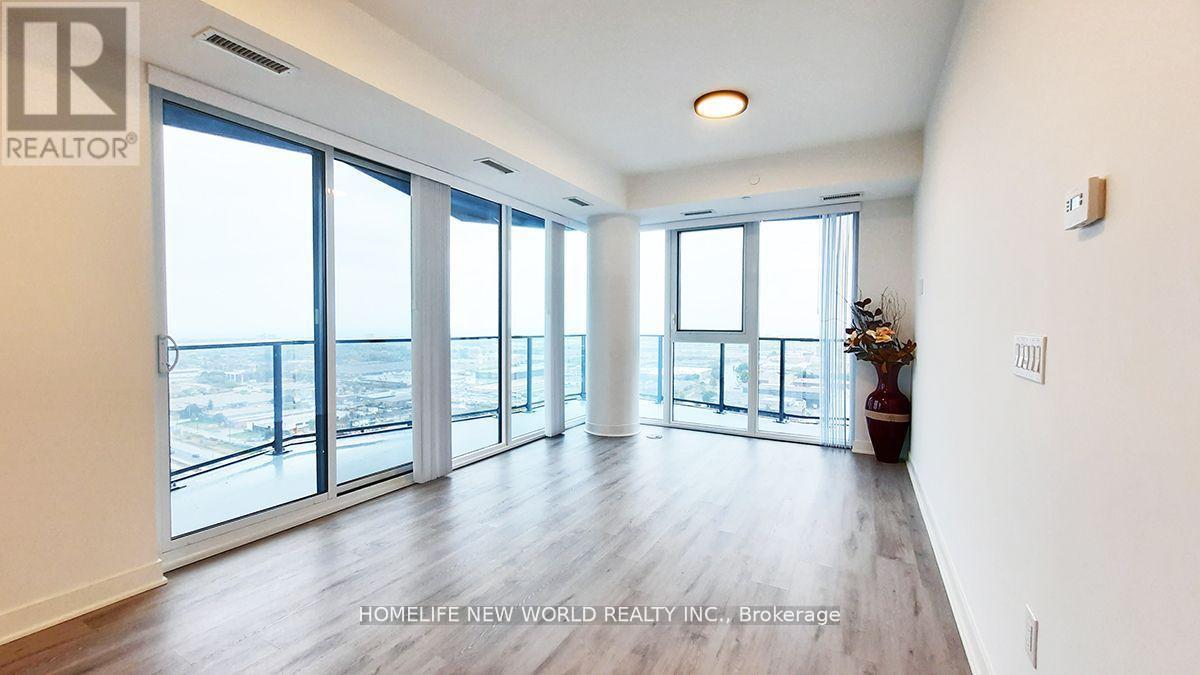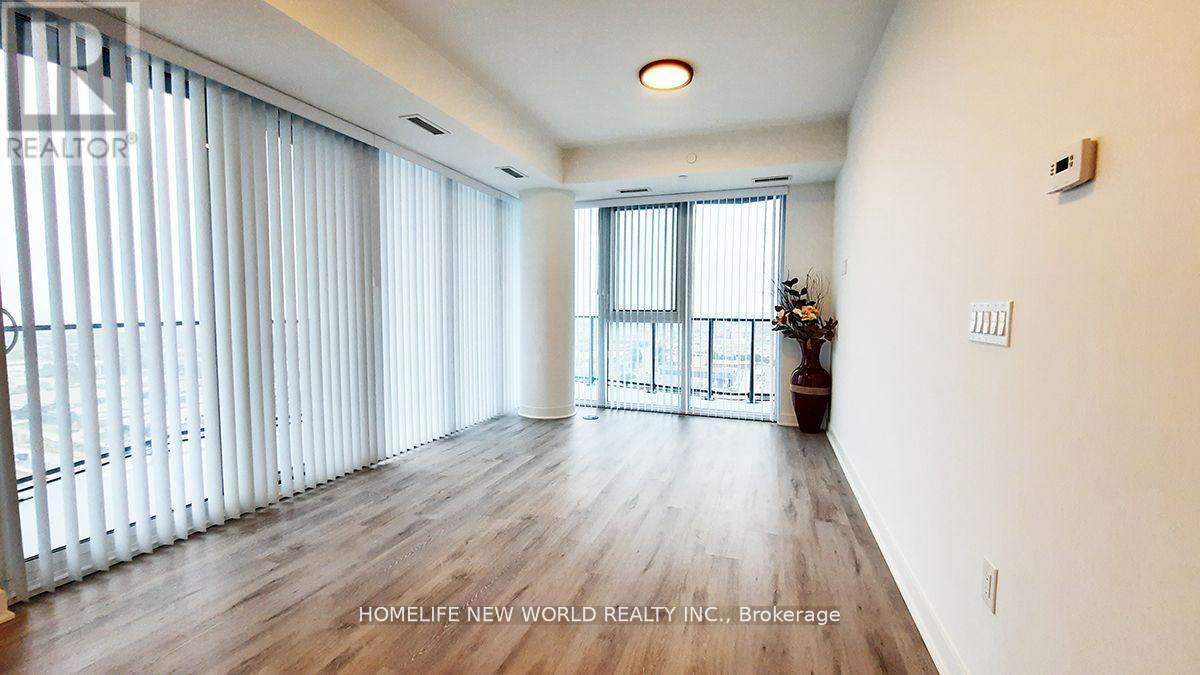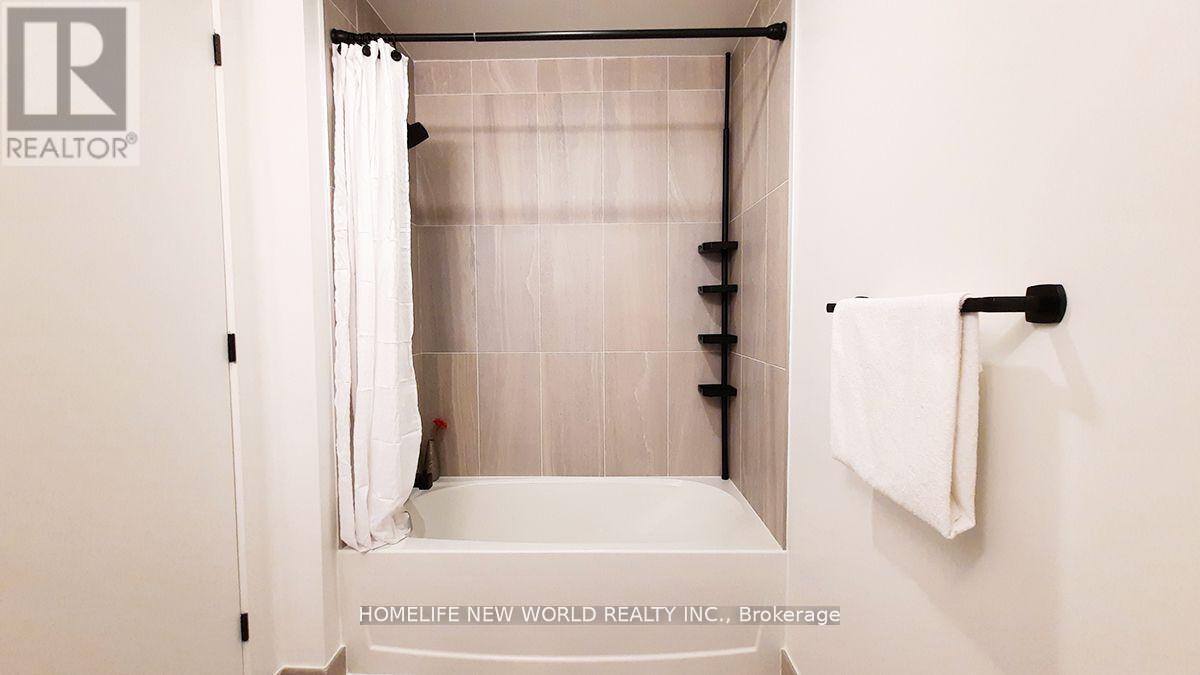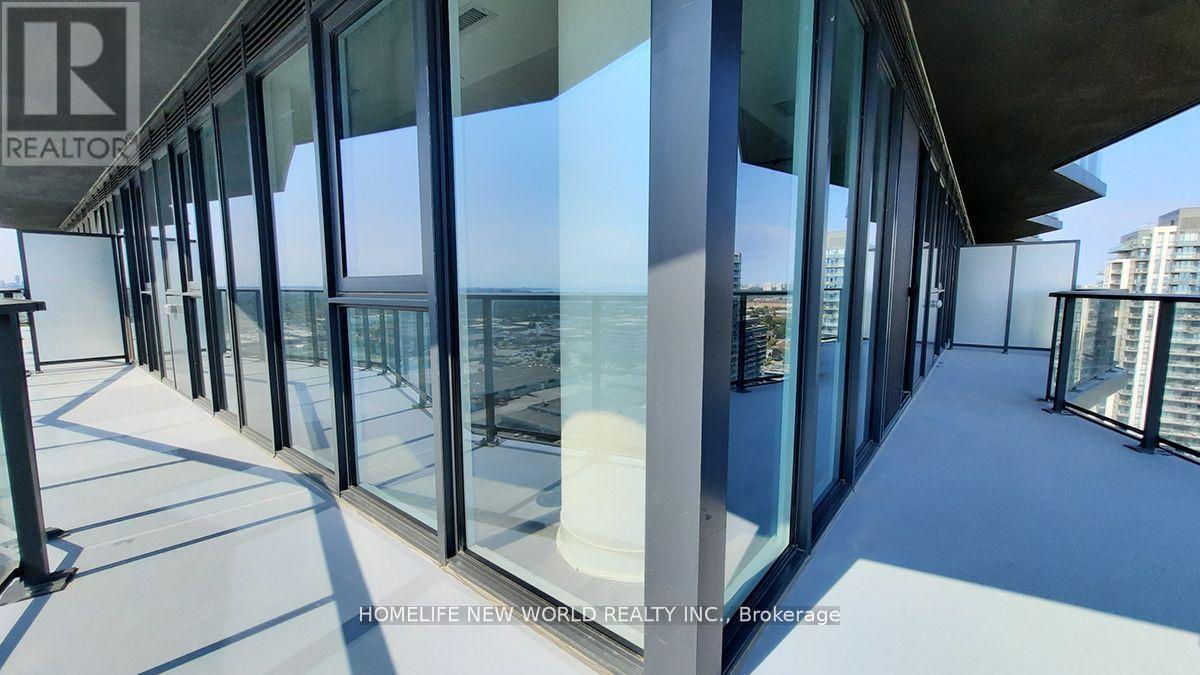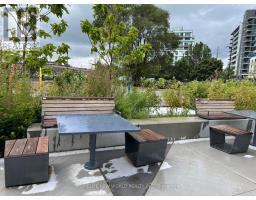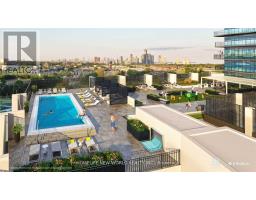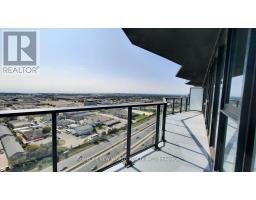2108 - 36 Zorra Street Toronto, Ontario M8Z 1R7
3 Bedroom
2 Bathroom
1199.9898 - 1398.9887 sqft
Central Air Conditioning
Forced Air
$3,450 Monthly
1 YEAY new, 21 floor high rise 3 bedroom w/2 full bath. perfect floor plan,925sf+320sf wrap around balcony overlooking the city and lake, $$$ in upgrades with fantastic finishes including Luxury waterproof vinyl floor, Kitchen counter-top, and Back splash, Ensuite bathroom in Principle Room,. transit, Highway, shopping, Dinning, and Entertainment are all at your doorstep. **** EXTRAS **** Fridge, Stove, B/I Dishwasher; B/I Microwave; Washer & Dryer, Vertical Blinds (id:50886)
Property Details
| MLS® Number | W9385748 |
| Property Type | Single Family |
| Community Name | Islington-City Centre West |
| CommunityFeatures | Pet Restrictions |
| Features | Balcony, Carpet Free |
| ParkingSpaceTotal | 1 |
| ViewType | View |
Building
| BathroomTotal | 2 |
| BedroomsAboveGround | 3 |
| BedroomsTotal | 3 |
| Amenities | Security/concierge, Storage - Locker |
| Appliances | Blinds, Dishwasher, Dryer, Microwave, Refrigerator, Stove, Washer |
| CoolingType | Central Air Conditioning |
| ExteriorFinish | Concrete |
| FlooringType | Vinyl |
| HeatingFuel | Natural Gas |
| HeatingType | Forced Air |
| SizeInterior | 1199.9898 - 1398.9887 Sqft |
| Type | Apartment |
Parking
| Underground |
Land
| Acreage | No |
Rooms
| Level | Type | Length | Width | Dimensions |
|---|---|---|---|---|
| Main Level | Living Room | 3.05 m | 3.35 m | 3.05 m x 3.35 m |
| Main Level | Kitchen | 3.05 m | 2.68 m | 3.05 m x 2.68 m |
| Main Level | Primary Bedroom | 2.77 m | 3.14 m | 2.77 m x 3.14 m |
| Main Level | Bedroom 2 | 2.71 m | 2.93 m | 2.71 m x 2.93 m |
| Main Level | Bedroom 3 | 2.16 m | 3.05 m | 2.16 m x 3.05 m |
Interested?
Contact us for more information
Yorkson Wu
Broker
Homelife New World Realty Inc.
201 Consumers Rd., Ste. 205
Toronto, Ontario M2J 4G8
201 Consumers Rd., Ste. 205
Toronto, Ontario M2J 4G8












