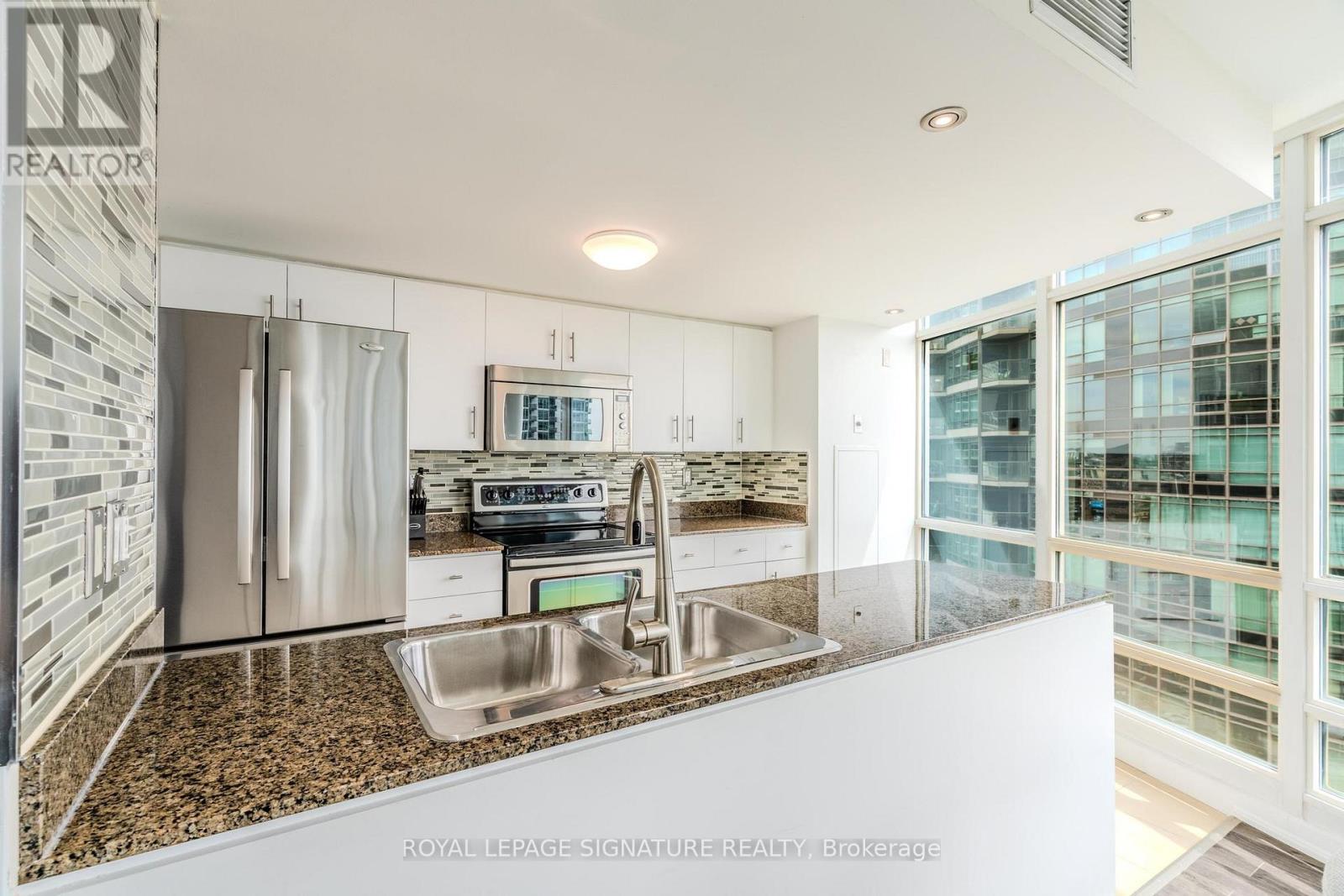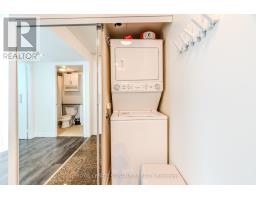2108 - 381 Front Street W Toronto, Ontario M5V 3R8
2 Bedroom
1 Bathroom
700 - 799 ft2
Central Air Conditioning
Forced Air
$2,900 Monthly
Welcome to your new home! Fully furnished 1+1 condo with stunning, unobstructed views of the CN Tower and Rogers Centre photos don't do it justice! Bright, open layout with floor-to-ceiling windows throughout. The den comes equipped with a Murphy bed for guests and can be used simultaneously as a home office. Located just steps from The Well and close to shops, transit, dining, and entertainment. Move-in ready and perfect for those looking for an authentic downtown living lifestyle. (id:50886)
Property Details
| MLS® Number | C12181306 |
| Property Type | Single Family |
| Community Name | Waterfront Communities C1 |
| Community Features | Pet Restrictions |
| Features | Balcony, Carpet Free, In Suite Laundry, Guest Suite |
| Parking Space Total | 1 |
| View Type | City View, Lake View |
Building
| Bathroom Total | 1 |
| Bedrooms Above Ground | 1 |
| Bedrooms Below Ground | 1 |
| Bedrooms Total | 2 |
| Appliances | Garage Door Opener Remote(s), Dishwasher, Dryer, Microwave, Oven, Range, Washer, Refrigerator |
| Cooling Type | Central Air Conditioning |
| Exterior Finish | Concrete |
| Flooring Type | Tile, Laminate |
| Heating Fuel | Natural Gas |
| Heating Type | Forced Air |
| Size Interior | 700 - 799 Ft2 |
| Type | Apartment |
Parking
| Underground | |
| Garage |
Land
| Acreage | No |
Rooms
| Level | Type | Length | Width | Dimensions |
|---|---|---|---|---|
| Flat | Kitchen | 3.87 m | 2.44 m | 3.87 m x 2.44 m |
| Flat | Dining Room | 2.1 m | 4.51 m | 2.1 m x 4.51 m |
| Flat | Living Room | 3.5 m | 3.95 m | 3.5 m x 3.95 m |
| Flat | Bedroom | 2.91 m | 3.63 m | 2.91 m x 3.63 m |
| Flat | Den | 2.5 m | 2.15 m | 2.5 m x 2.15 m |
Contact Us
Contact us for more information
Alex Adamo
Salesperson
Royal LePage Signature Realty
8 Sampson Mews Suite 201 The Shops At Don Mills
Toronto, Ontario M3C 0H5
8 Sampson Mews Suite 201 The Shops At Don Mills
Toronto, Ontario M3C 0H5
(416) 443-0300
(416) 443-8619









































