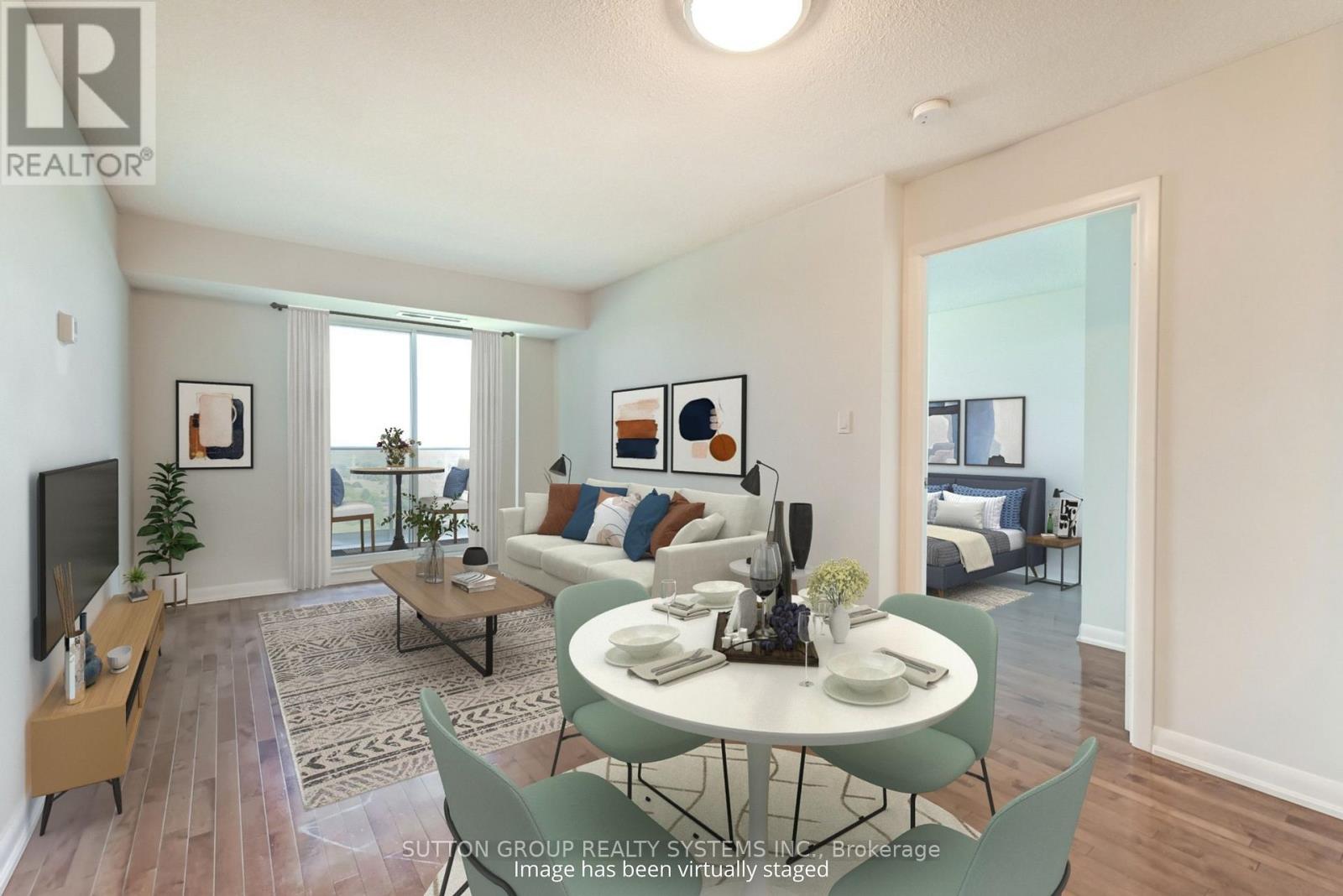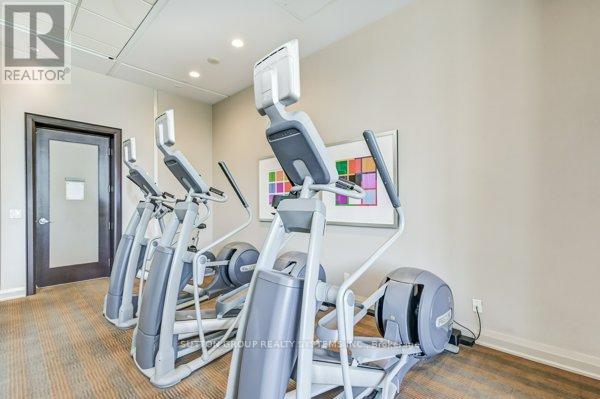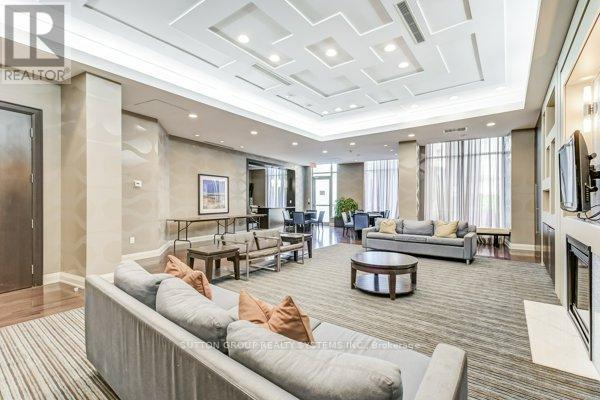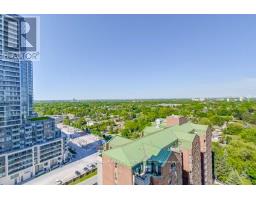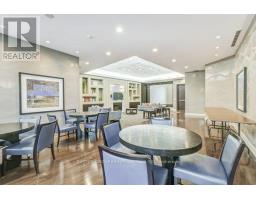2108 - 5791 Yonge Street Toronto, Ontario M2M 0A8
$2,800 MonthlyMaintenance,
$71.15 Monthly
Maintenance,
$71.15 MonthlyWelcome to The Luxe, Highly Sought After Condo and Location, Walk To Finch Subway. Over 700 Sq Ft. Desired Split 2 Bdrms Layout, Expansive Unobstructed East Views. Beautiful Hardwood Flooring. Shaker style maple Cabinetry. 6 Appliances. Well Maintained Unit. 1 Parking Spot Included. First Class Facilities: Indoor Pool & Sauna, Exercise Room, 24-Hr Security, Theatre Room, Game Room, Party Room And Reading Lounge, Concierge, Visitors Parking-underground and outside. **** EXTRAS **** Existing Fridge, Dishwasher, Washer, Dryer, Built-In Microwave Exhaust Fan, All Electric Light Fixtures And Window Coverings. **Brand New Stove** (id:50886)
Property Details
| MLS® Number | C9356056 |
| Property Type | Single Family |
| Community Name | Newtonbrook East |
| CommunityFeatures | Pet Restrictions |
| Features | Balcony, In Suite Laundry |
| ParkingSpaceTotal | 1 |
Building
| BathroomTotal | 1 |
| BedroomsAboveGround | 2 |
| BedroomsTotal | 2 |
| CoolingType | Central Air Conditioning |
| ExteriorFinish | Concrete |
| FlooringType | Hardwood |
| HeatingFuel | Natural Gas |
| HeatingType | Forced Air |
| SizeInterior | 699.9943 - 798.9932 Sqft |
| Type | Apartment |
Parking
| Underground |
Land
| Acreage | No |
Rooms
| Level | Type | Length | Width | Dimensions |
|---|---|---|---|---|
| Main Level | Living Room | 3.3 m | 3.07 m | 3.3 m x 3.07 m |
| Main Level | Dining Room | 3.25 m | 2.08 m | 3.25 m x 2.08 m |
| Main Level | Kitchen | 2.61 m | 2.22 m | 2.61 m x 2.22 m |
| Main Level | Primary Bedroom | 4.83 m | 2.79 m | 4.83 m x 2.79 m |
| Main Level | Bedroom 2 | 4.74 m | 2.55 m | 4.74 m x 2.55 m |
Interested?
Contact us for more information
Fiorella Cribari
Broker
2186 Bloor St. West
Toronto, Ontario M6S 1N3
Les Raffay
Salesperson
2186 Bloor St. West
Toronto, Ontario M6S 1N3





