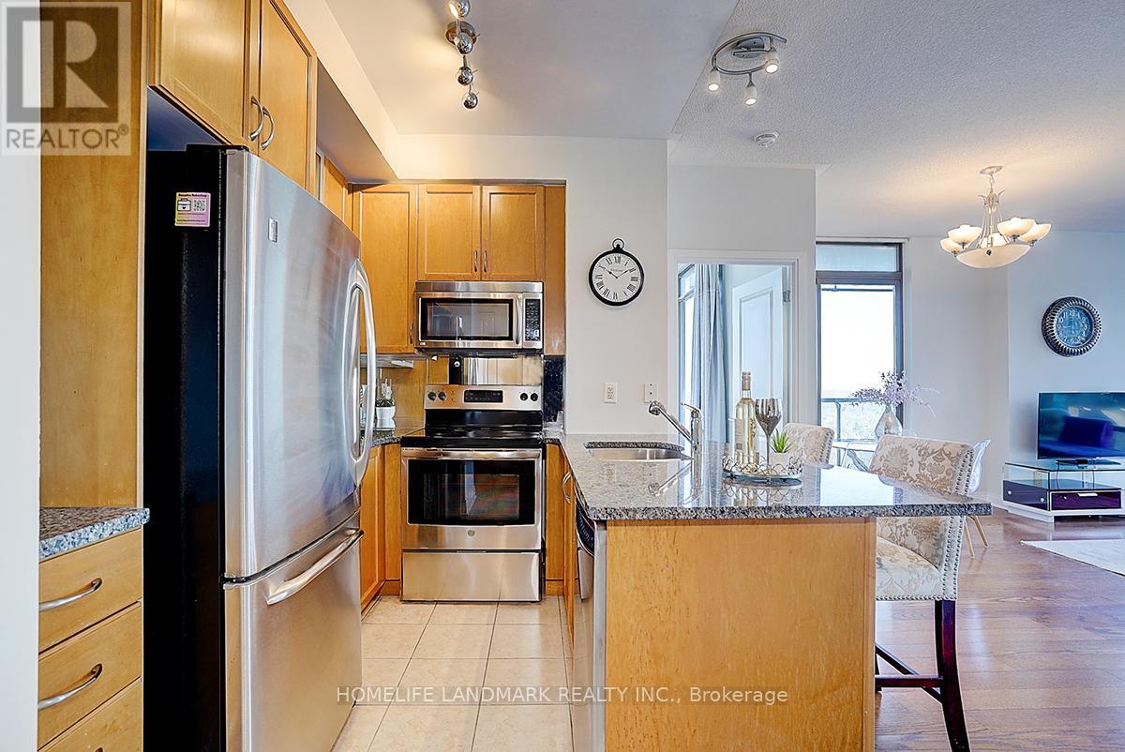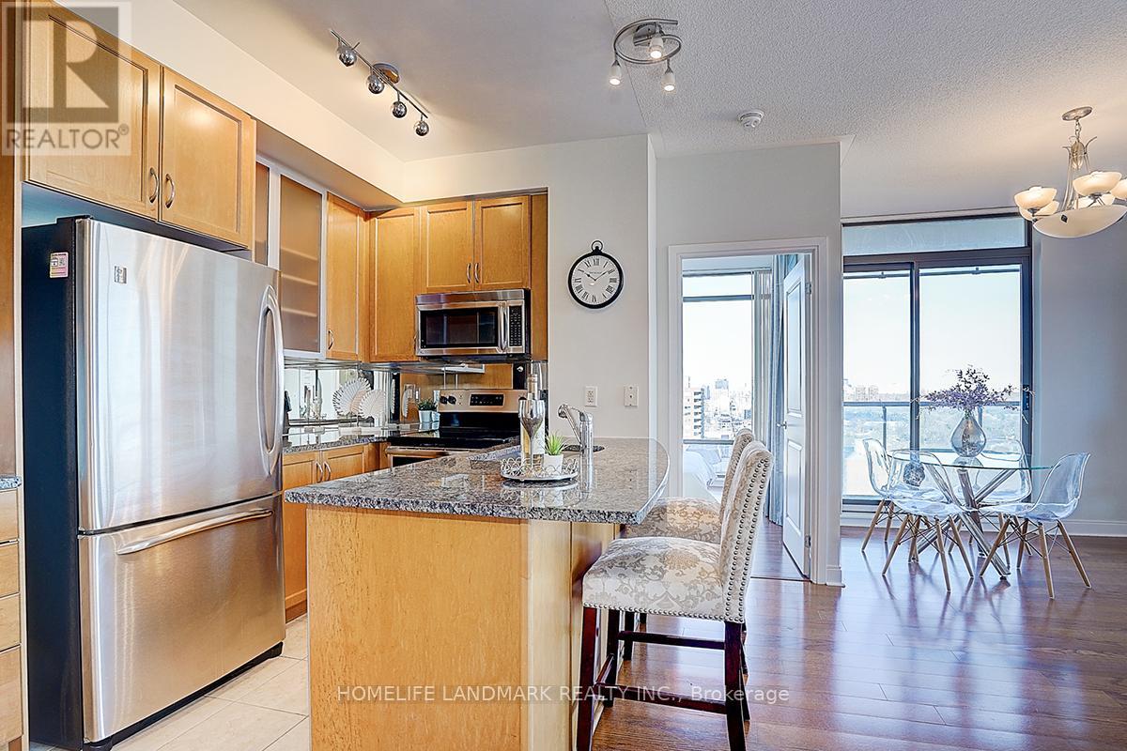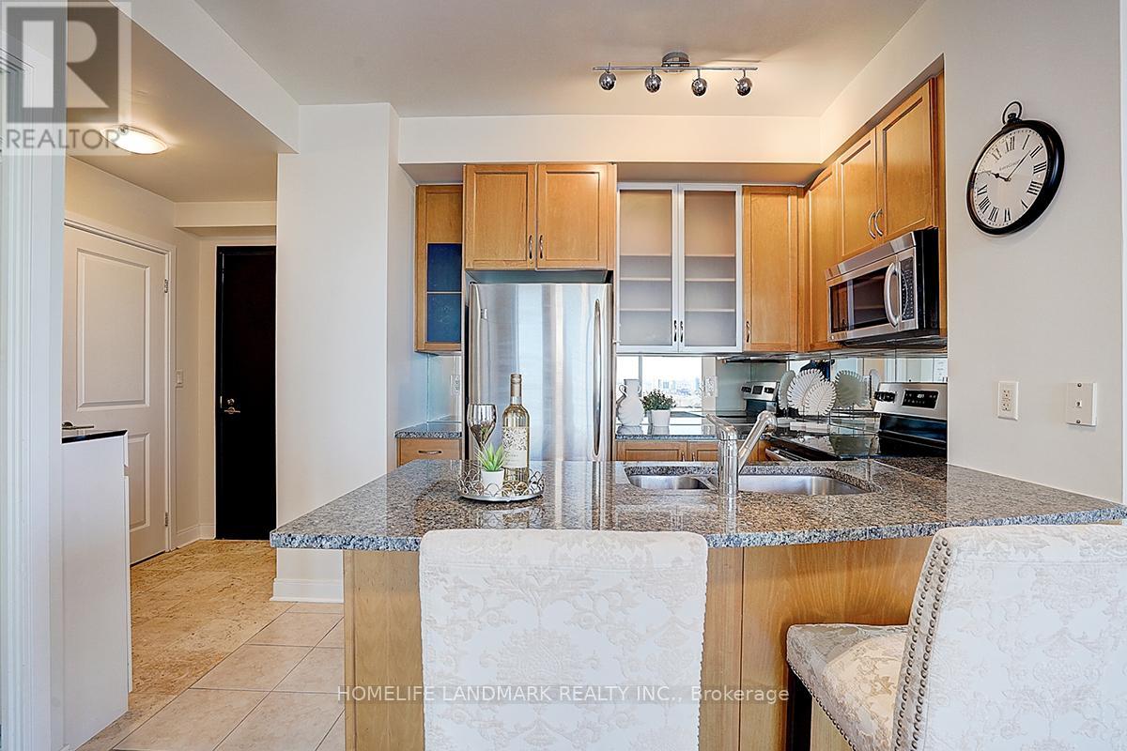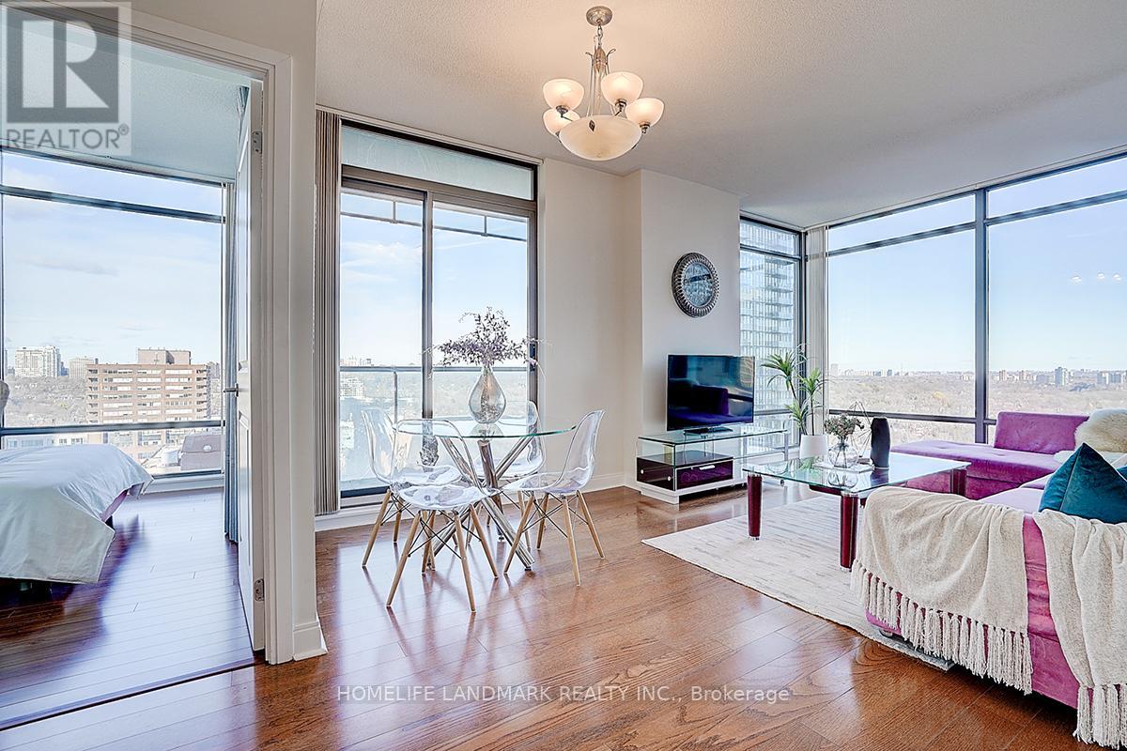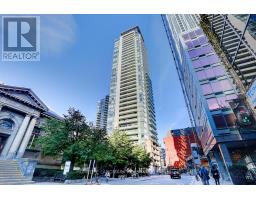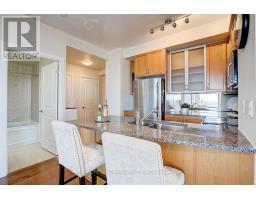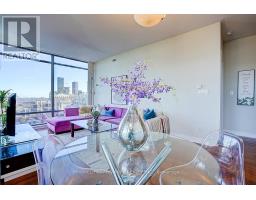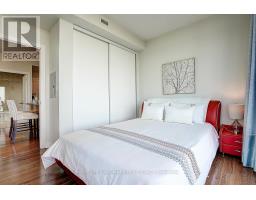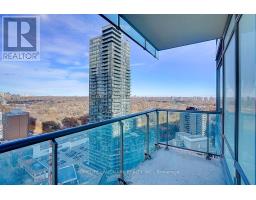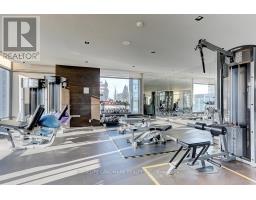2109 - 18 Yorkville Avenue Toronto, Ontario M4W 1L4
2 Bedroom
2 Bathroom
799.9932 - 898.9921 sqft
Central Air Conditioning
Forced Air
$1,198,000Maintenance, Common Area Maintenance, Heat, Insurance, Parking, Water
$717.55 Monthly
Maintenance, Common Area Maintenance, Heat, Insurance, Parking, Water
$717.55 MonthlyLive In The Heart Of Yorkville. Rare Corner Suite With Stunning North East Views Of Rosedale & Ravines, Intelligent & Functional Layout, Ideal For Entertaining & Day To Day Living. His Suite Boasts 9' Smooth Ceilings, Immaculate Suite Top To Bottom. Clean And Freshly Painted. 18 Yorkville Offers The Full Range Of Amenities, 24 Hr Concierge & Fabulous Fitness Facilities, Steps To World Renowned Shopping & Restaurants, Subway & U Of T. (id:50886)
Property Details
| MLS® Number | C11883581 |
| Property Type | Single Family |
| Community Name | Annex |
| AmenitiesNearBy | Public Transit |
| CommunityFeatures | Pet Restrictions |
| Features | Balcony, Carpet Free, In Suite Laundry |
| ParkingSpaceTotal | 1 |
| ViewType | View |
Building
| BathroomTotal | 2 |
| BedroomsAboveGround | 2 |
| BedroomsTotal | 2 |
| Amenities | Security/concierge, Exercise Centre, Visitor Parking, Storage - Locker |
| Appliances | Dishwasher, Dryer, Microwave, Refrigerator, Stove, Washer, Window Coverings |
| CoolingType | Central Air Conditioning |
| ExteriorFinish | Brick |
| FlooringType | Hardwood |
| HeatingFuel | Natural Gas |
| HeatingType | Forced Air |
| SizeInterior | 799.9932 - 898.9921 Sqft |
| Type | Apartment |
Parking
| Underground |
Land
| Acreage | No |
| LandAmenities | Public Transit |
Rooms
| Level | Type | Length | Width | Dimensions |
|---|---|---|---|---|
| Ground Level | Living Room | 5.4 m | 3.5 m | 5.4 m x 3.5 m |
| Ground Level | Dining Room | 5.4 m | 3.5 m | 5.4 m x 3.5 m |
| Ground Level | Kitchen | 3.2 m | 2.9 m | 3.2 m x 2.9 m |
| Ground Level | Primary Bedroom | 3.4 m | 3.3 m | 3.4 m x 3.3 m |
| Ground Level | Bedroom 2 | 3.2 m | 2.8 m | 3.2 m x 2.8 m |
https://www.realtor.ca/real-estate/27717708/2109-18-yorkville-avenue-toronto-annex-annex
Interested?
Contact us for more information
Emily Gao
Salesperson
Homelife Landmark Realty Inc.
7240 Woodbine Ave Unit 103
Markham, Ontario L3R 1A4
7240 Woodbine Ave Unit 103
Markham, Ontario L3R 1A4






