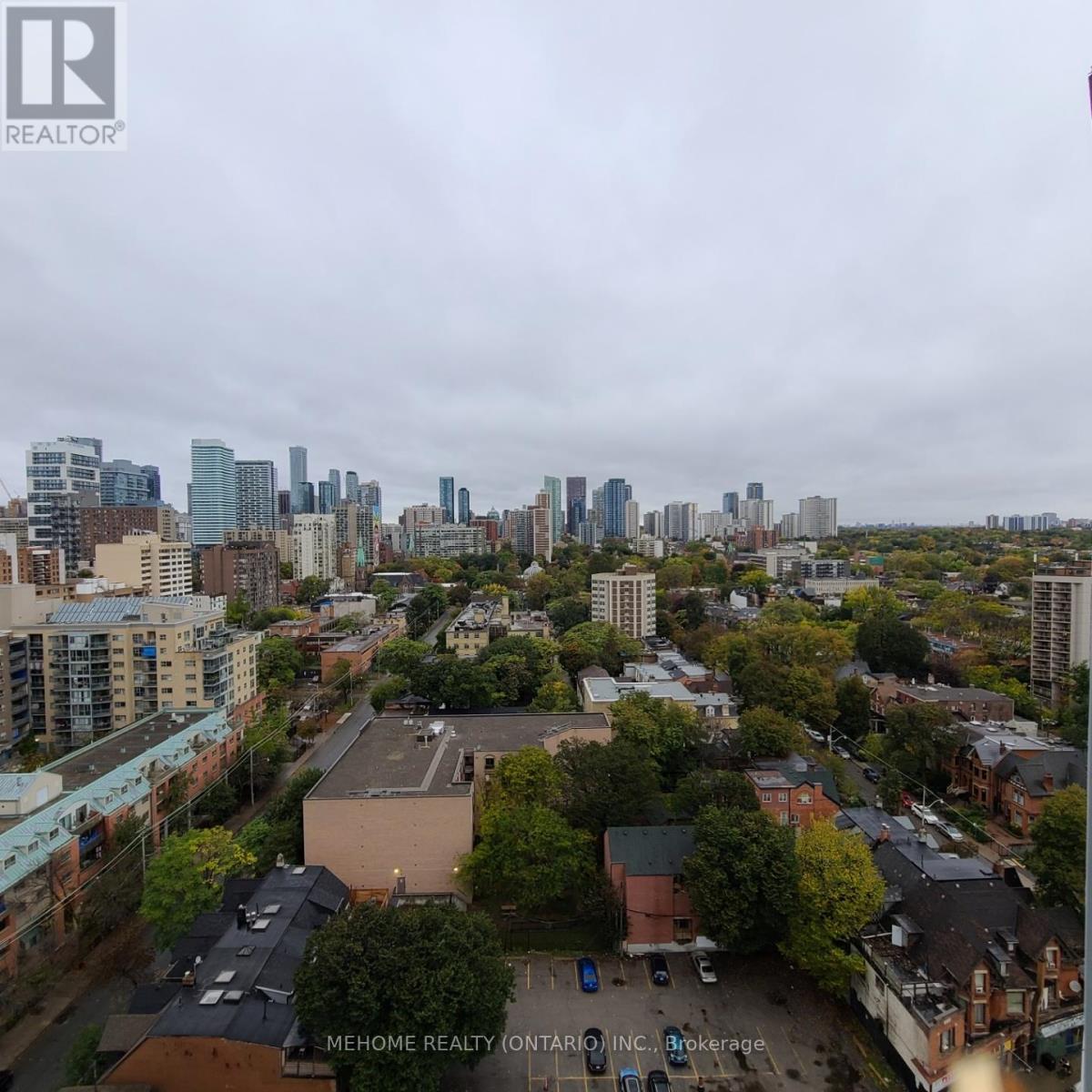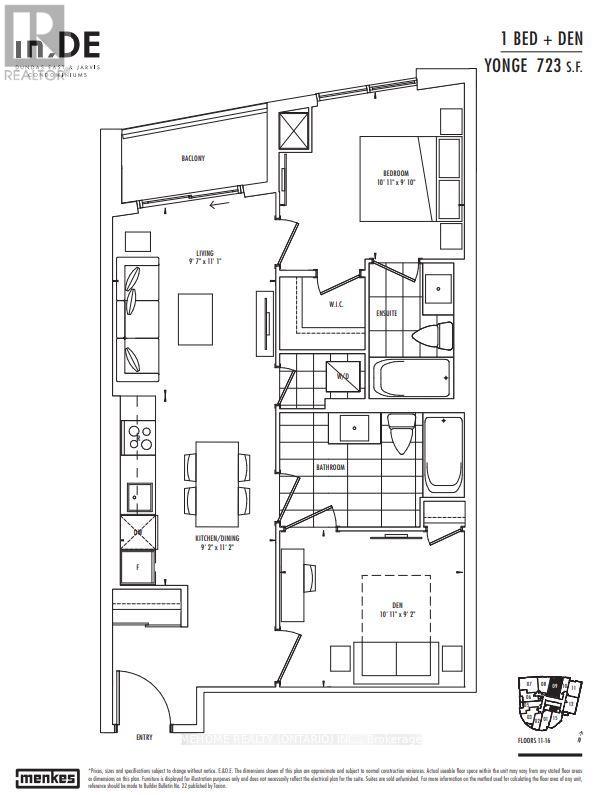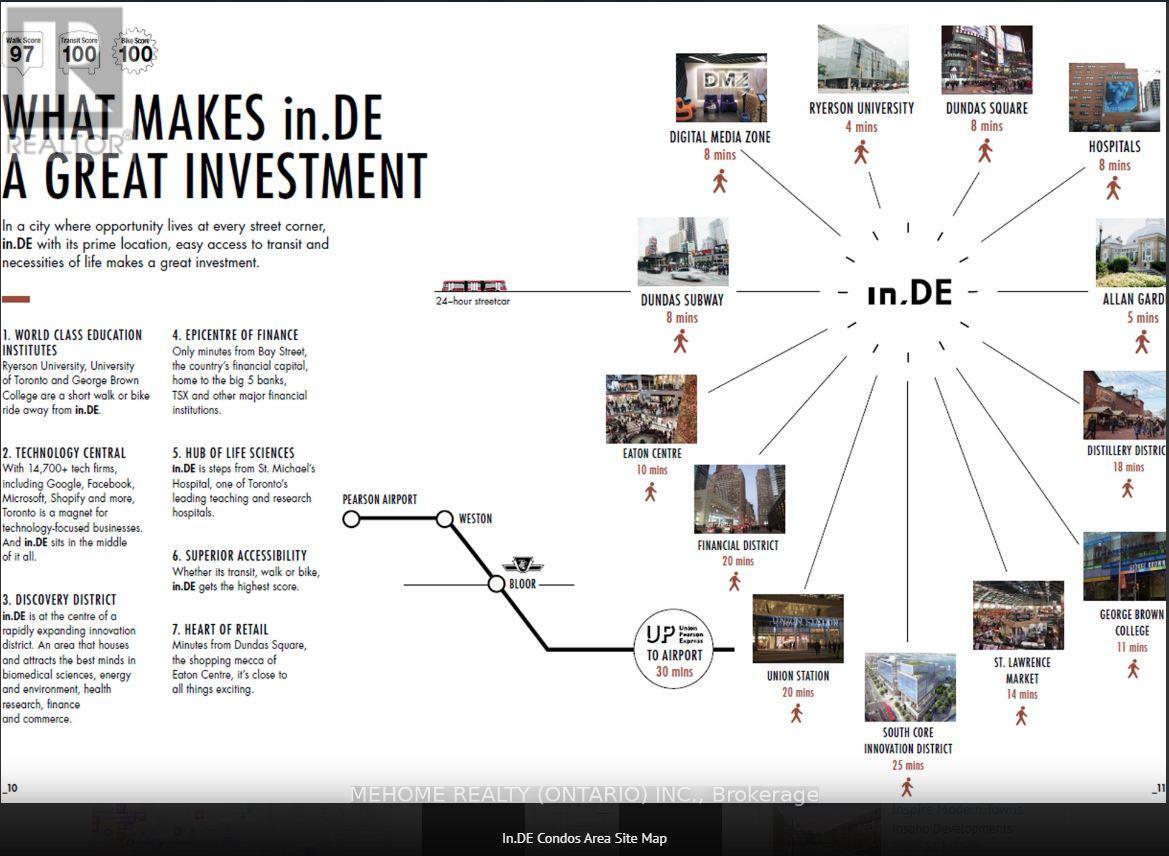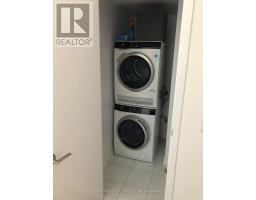2109 - 219 Dundas Street E Toronto, Ontario M5A 0A1
$719,000Maintenance, Common Area Maintenance, Insurance
$641.52 Monthly
Maintenance, Common Area Maintenance, Insurance
$641.52 MonthlyWelcome To Living In The Heart Of Toronto By Menkes. Functional Layout 723 Sqft - 1 Bedroom+Den With 2 Washrooms. Bedroom Has Large Walk-in Closet. Den W/ Door As 2nd Bedroom Has Own Closet And Connect To Washroom. Washroom Is Large And Comfortable. Floor To 9' Ceiling Windows Throughout. NorthWest Exposure With Clear And Beautiful City Views. Walking Distance In Minutes To Toronto Metropolitan University, George Brown, Eaton Centre And Dundas Subway, Financial District. **EXTRAS** All Existing Appliances (B/I Fridge, Oven, Dishwasher, Microwave, Washer And Dryer). All Window Coverings. Den W/ Door As 2nd Bedroom Has Own Closet And Connect To Washroom. (id:50886)
Property Details
| MLS® Number | C11951312 |
| Property Type | Single Family |
| Community Name | Moss Park |
| Community Features | Pet Restrictions |
| Features | Balcony, Carpet Free |
| View Type | City View |
Building
| Bathroom Total | 2 |
| Bedrooms Above Ground | 1 |
| Bedrooms Below Ground | 1 |
| Bedrooms Total | 2 |
| Amenities | Security/concierge, Party Room, Visitor Parking, Exercise Centre, Storage - Locker |
| Appliances | Oven - Built-in |
| Cooling Type | Central Air Conditioning |
| Exterior Finish | Concrete |
| Fire Protection | Smoke Detectors |
| Flooring Type | Laminate |
| Heating Fuel | Natural Gas |
| Heating Type | Forced Air |
| Size Interior | 700 - 799 Ft2 |
| Type | Apartment |
Parking
| Underground |
Land
| Acreage | No |
Rooms
| Level | Type | Length | Width | Dimensions |
|---|---|---|---|---|
| Main Level | Living Room | 2.96 m | 3.38 m | 2.96 m x 3.38 m |
| Main Level | Dining Room | 2.8 m | 3.41 m | 2.8 m x 3.41 m |
| Main Level | Kitchen | 2.8 m | 3.41 m | 2.8 m x 3.41 m |
| Main Level | Bedroom | 3.08 m | 3.07 m | 3.08 m x 3.07 m |
| Main Level | Den | 3.08 m | 2.96 m | 3.08 m x 2.96 m |
https://www.realtor.ca/real-estate/27867296/2109-219-dundas-street-e-toronto-moss-park-moss-park
Contact Us
Contact us for more information
Taehoon Oh
Salesperson
(416) 455-5855
www.mehome.com/realtor/taehoonohtoronto
9120 Leslie St #101
Richmond Hill, Ontario L4B 3J9
(905) 582-6888
(905) 582-6333
www.mehome.com/













































