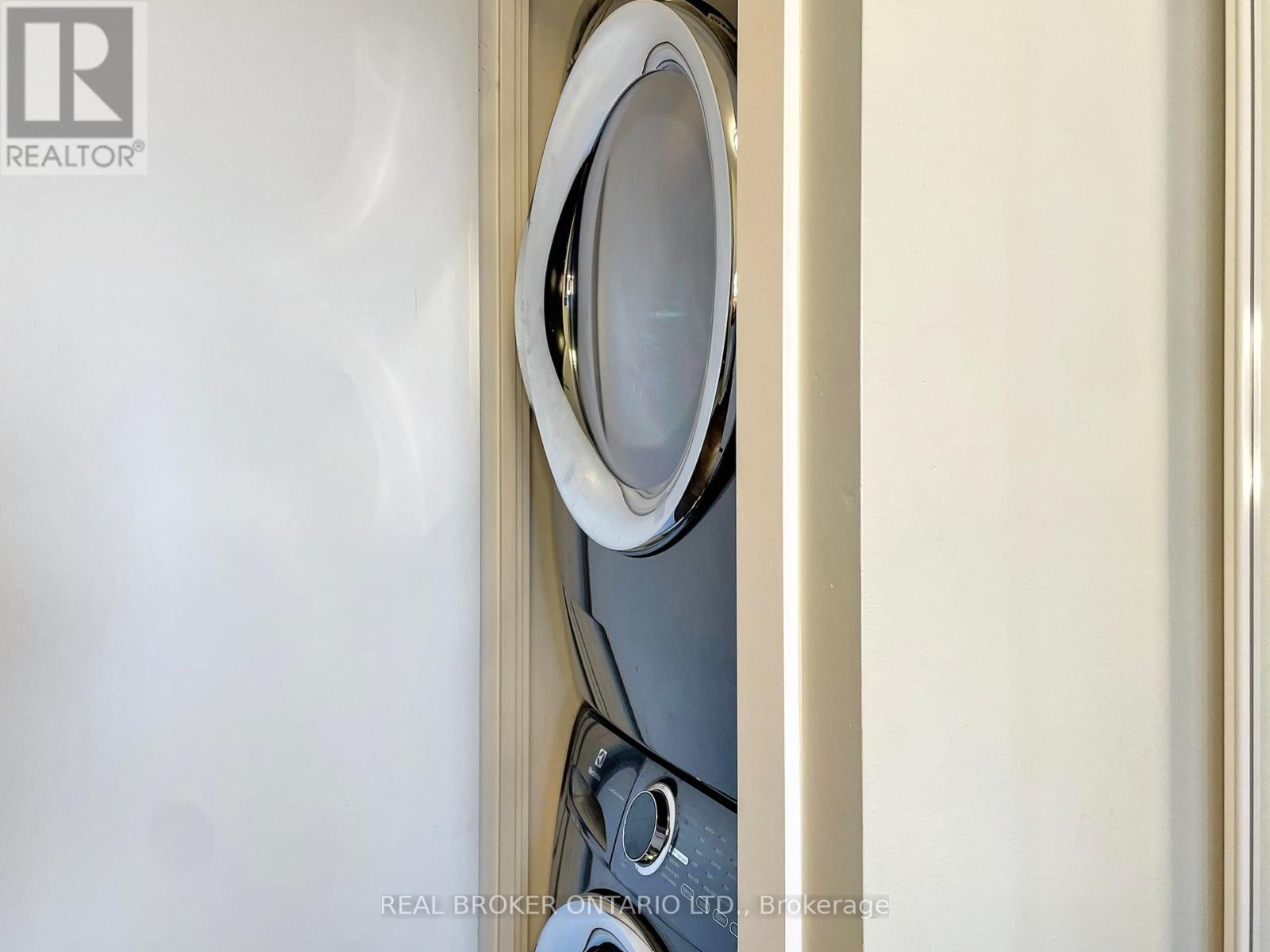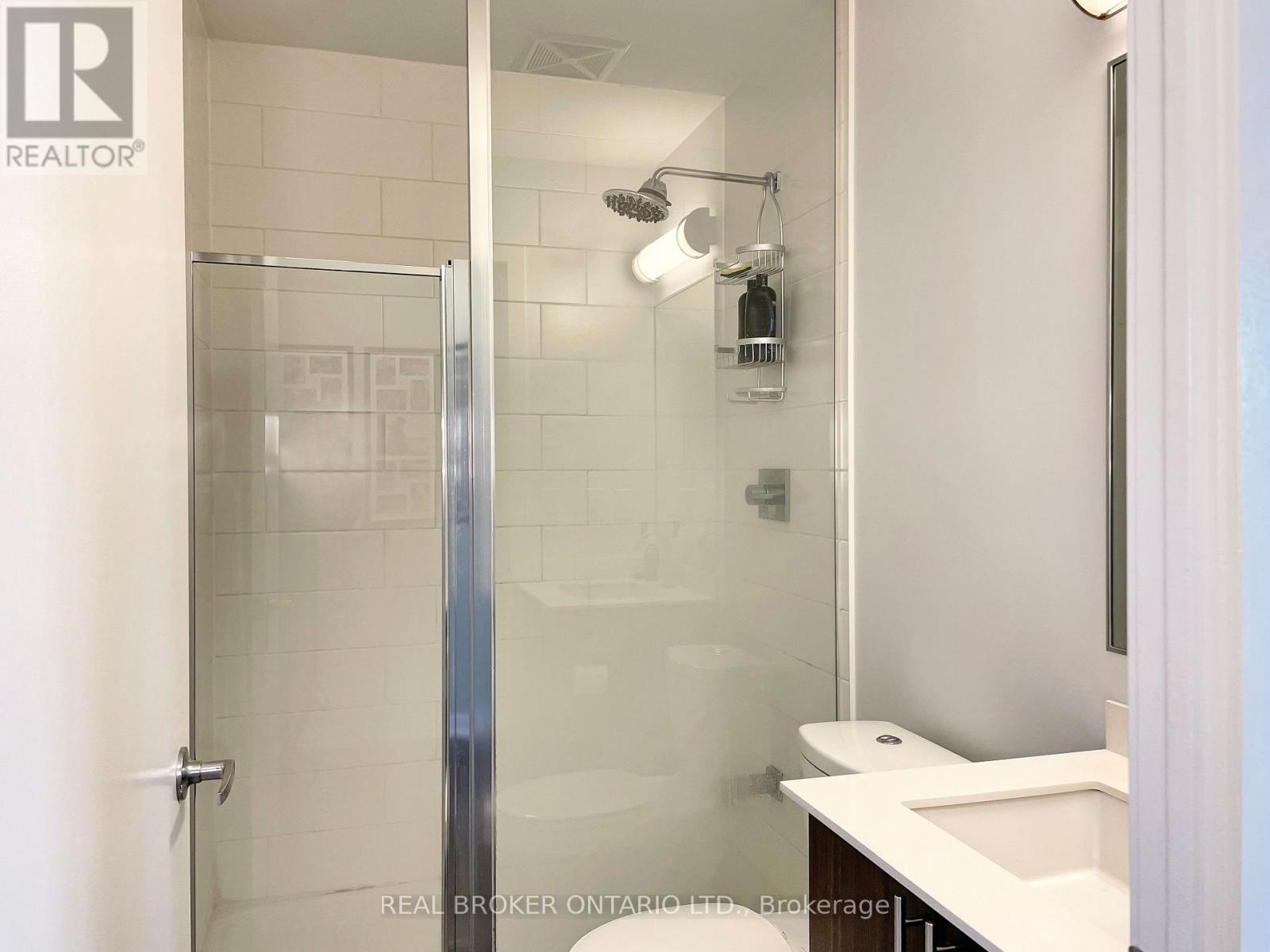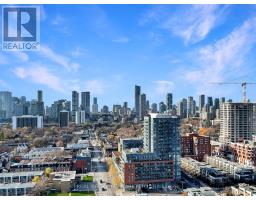2109 - 225 Sackville Street Toronto, Ontario M5A 0B9
$3,500 Monthly
Discover elevated urban living in this sophisticated FULLY FURNISHED 2-bedroom, 2-bathroom corner unit for rent at 225 Sackville Street. Offering breathtaking panoramic views of Toronto's iconic skyline and the serene Don Valley, this spacious and sun-filled home provides a perfect blend of modern design and comfort. The open-concept layout is ideal for both relaxing and entertaining, with large windows that flood the space with natural light. Located in the highly sought-after Regent Park neighbourhood, this condo places you just steps from a city park, public pool, streetcar access, and a wide variety of dining and shopping options. Whether you're commuting or enjoying local amenities, everything you need is right at your doorstep. The unit comes with a dedicated parking space, and residents can take advantage of the buildings premium amenities, including a fully equipped gym, concierge services, and visitor parking. With its prime location and top-tier amenities, this is an exceptional opportunity to rent a refined, spacious home in one of Toronto's most dynamic and vibrant communities **** EXTRAS **** Everything is at your front door including 24Hr Transit, Parks, Restaurants & Shopping! Parking With Unit! FURNISHED RENTAL (id:50886)
Property Details
| MLS® Number | C11823572 |
| Property Type | Single Family |
| Community Name | Regent Park |
| AmenitiesNearBy | Park, Public Transit |
| CommunicationType | High Speed Internet |
| CommunityFeatures | Pet Restrictions, Community Centre |
| Features | Balcony |
| ParkingSpaceTotal | 1 |
Building
| BathroomTotal | 2 |
| BedroomsAboveGround | 2 |
| BedroomsTotal | 2 |
| Amenities | Security/concierge, Recreation Centre, Exercise Centre, Visitor Parking |
| CoolingType | Central Air Conditioning |
| ExteriorFinish | Aluminum Siding, Brick |
| HeatingFuel | Natural Gas |
| HeatingType | Forced Air |
| SizeInterior | 699.9943 - 798.9932 Sqft |
| Type | Apartment |
Parking
| Underground |
Land
| Acreage | No |
| LandAmenities | Park, Public Transit |
Rooms
| Level | Type | Length | Width | Dimensions |
|---|---|---|---|---|
| Main Level | Family Room | 3.99 m | 3.66 m | 3.99 m x 3.66 m |
| Main Level | Kitchen | 3.95 m | 2.45 m | 3.95 m x 2.45 m |
| Main Level | Bedroom | 2.99 m | 3.49 m | 2.99 m x 3.49 m |
| Main Level | Bedroom | 3.64 m | 2.59 m | 3.64 m x 2.59 m |
| Main Level | Bathroom | 2.29 m | 1.49 m | 2.29 m x 1.49 m |
| Main Level | Bathroom | 2.54 m | 1.49 m | 2.54 m x 1.49 m |
Interested?
Contact us for more information
Daniel Auguste Losier
Salesperson
130 King St W Unit 1900b
Toronto, Ontario M5X 1E3





































