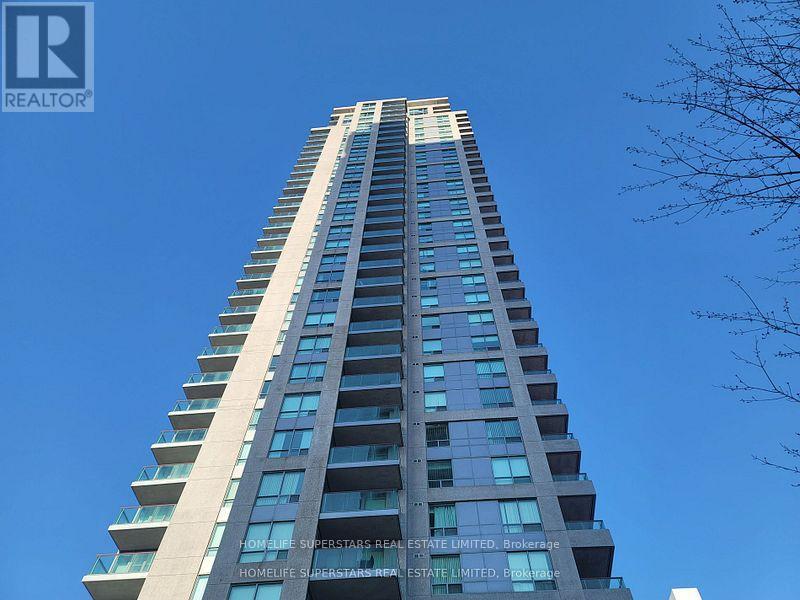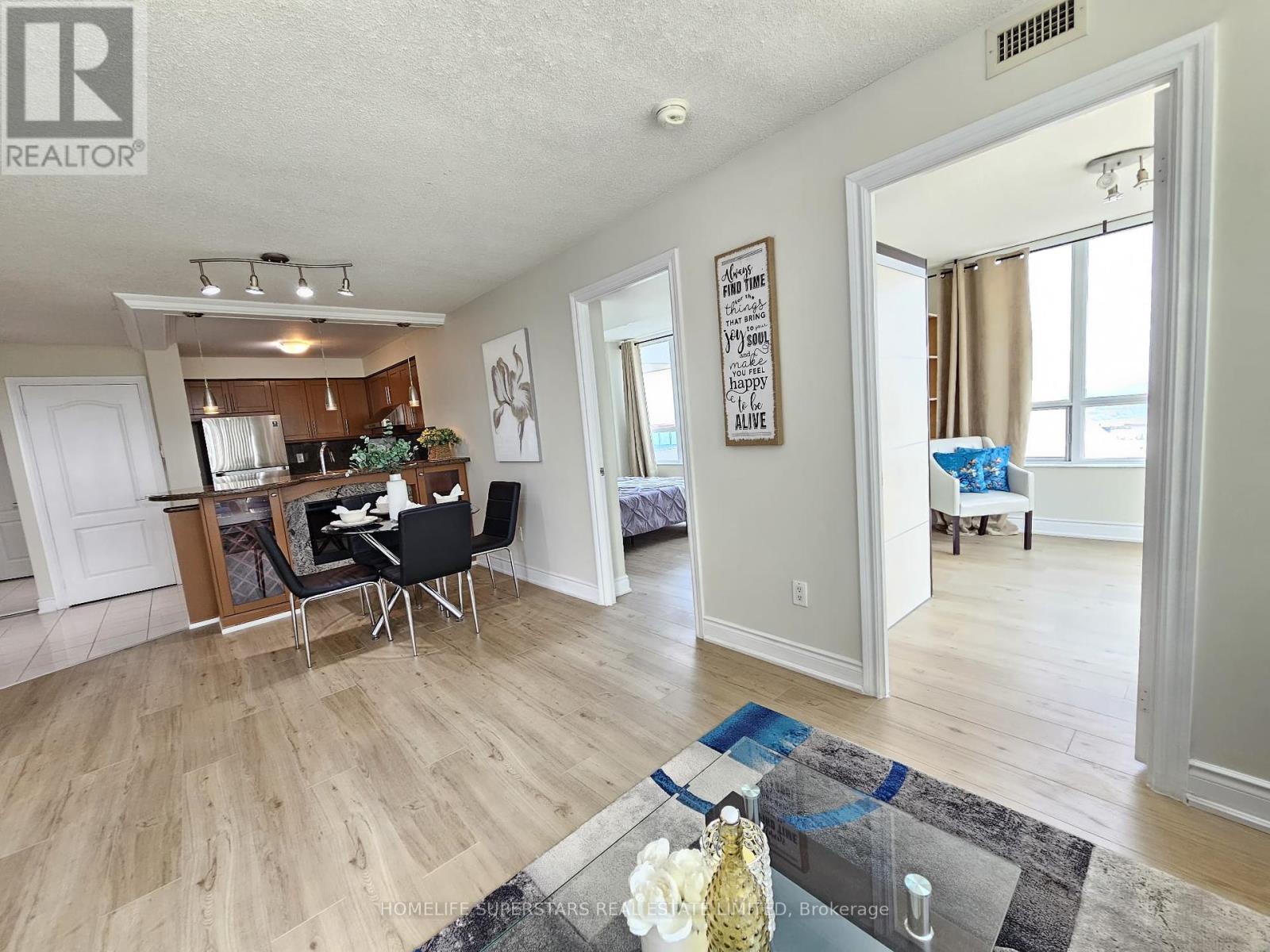2109 - 60 Brian Harrison Way Toronto, Ontario M1P 5J5
$630,000Maintenance, Heat, Water, Insurance, Common Area Maintenance, Parking
$782.69 Monthly
Maintenance, Heat, Water, Insurance, Common Area Maintenance, Parking
$782.69 MonthlyThis a totally renovated , Spacious and Beautiful condo corner unit having 2 plus 1 Bedroom (Large Den ) having big Windows in a Sun-Filled apartment Unit. Great Open Concept Open Balcony with South east views near to Lake Ontario and CN Tower . Walking distance to STC, TTC Metro, Mid Town Centre Easy access to 401 . There are lot of amnesties such Car Wash, Guest Suites, Gym, Indoor Pool, Party/Meeting Room, Visitor Parking. Underground Parking 24 Hours security by security guards. Minutes to Union Railway Station , Eaten Centre, CN Tower and Billy Wishop Airport. Laundry room in the apartment itself. (id:50886)
Property Details
| MLS® Number | E12217293 |
| Property Type | Single Family |
| Community Name | Bendale |
| Amenities Near By | Place Of Worship, Public Transit, Schools |
| Community Features | Pet Restrictions |
| Features | Balcony |
| Parking Space Total | 1 |
| Pool Type | Indoor Pool |
| View Type | Lake View, City View |
Building
| Bathroom Total | 2 |
| Bedrooms Above Ground | 2 |
| Bedrooms Below Ground | 1 |
| Bedrooms Total | 3 |
| Age | 16 To 30 Years |
| Amenities | Visitor Parking, Party Room, Security/concierge, Exercise Centre, Storage - Locker |
| Cooling Type | Central Air Conditioning |
| Exterior Finish | Brick |
| Fireplace Present | Yes |
| Fireplace Total | 1 |
| Flooring Type | Laminate, Ceramic |
| Heating Fuel | Natural Gas |
| Heating Type | Forced Air |
| Size Interior | 800 - 899 Ft2 |
| Type | Apartment |
Parking
| Underground | |
| Garage |
Land
| Acreage | No |
| Land Amenities | Place Of Worship, Public Transit, Schools |
| Zoning Description | Residential |
Rooms
| Level | Type | Length | Width | Dimensions |
|---|---|---|---|---|
| Main Level | Living Room | 6.34 m | 3.26 m | 6.34 m x 3.26 m |
| Main Level | Dining Room | 6.34 m | 3.26 m | 6.34 m x 3.26 m |
| Main Level | Kitchen | 2.92 m | 2.45 m | 2.92 m x 2.45 m |
| Main Level | Primary Bedroom | 3.88 m | 3.45 m | 3.88 m x 3.45 m |
| Main Level | Bedroom 2 | 3.2 m | 2.77 m | 3.2 m x 2.77 m |
| Main Level | Den | 3.37 m | 2.77 m | 3.37 m x 2.77 m |
https://www.realtor.ca/real-estate/28461473/2109-60-brian-harrison-way-toronto-bendale-bendale
Contact Us
Contact us for more information
Ashok Kumar Gogna
Broker
102-23 Westmore Drive
Toronto, Ontario M9V 3Y7
(416) 740-4000
(416) 740-8314

























































































