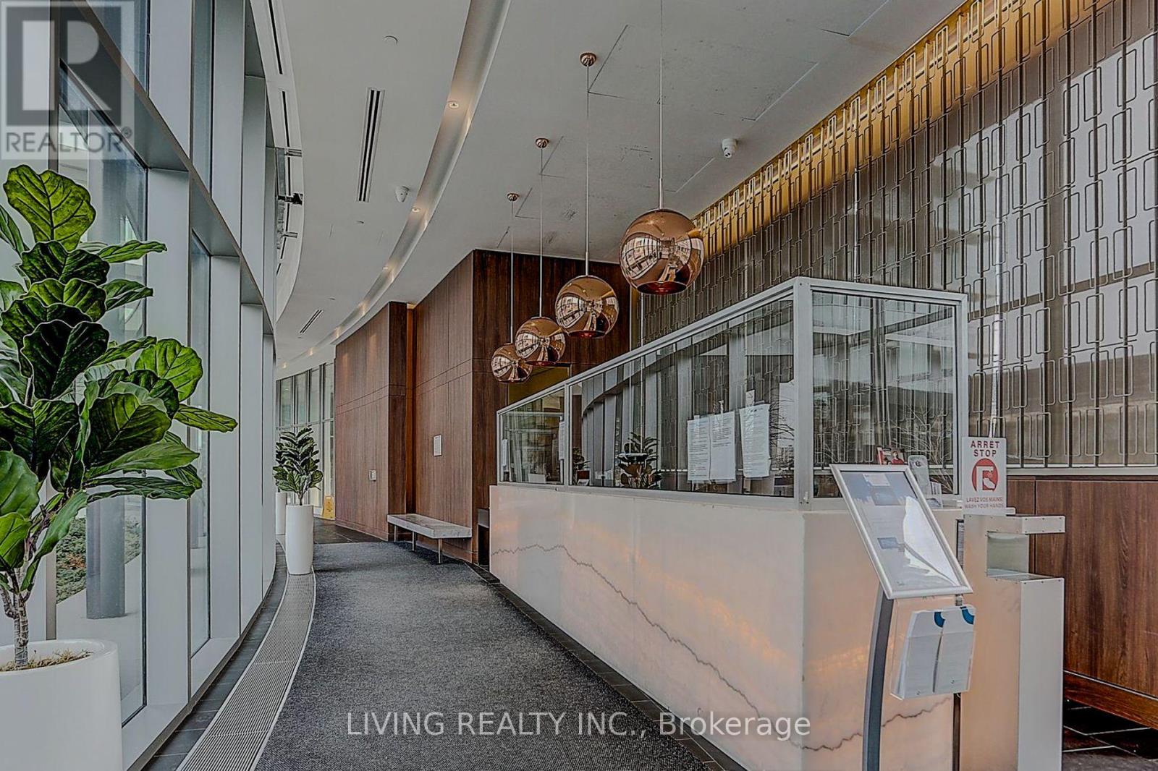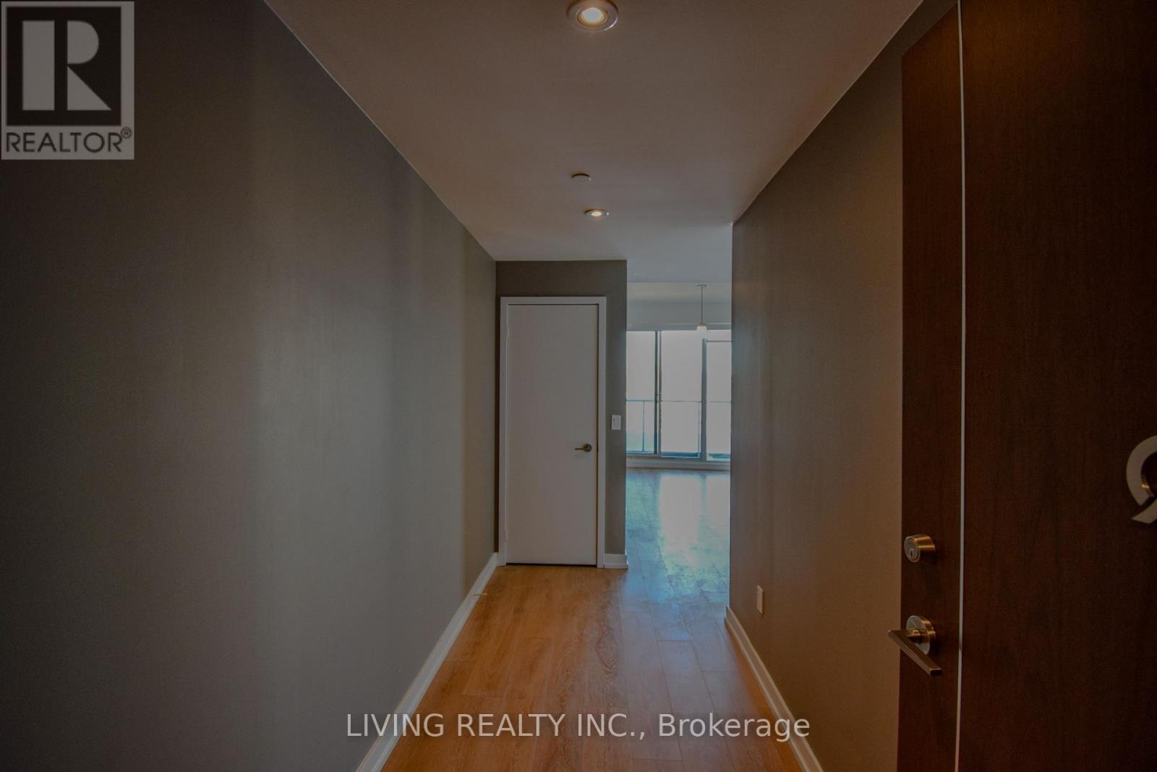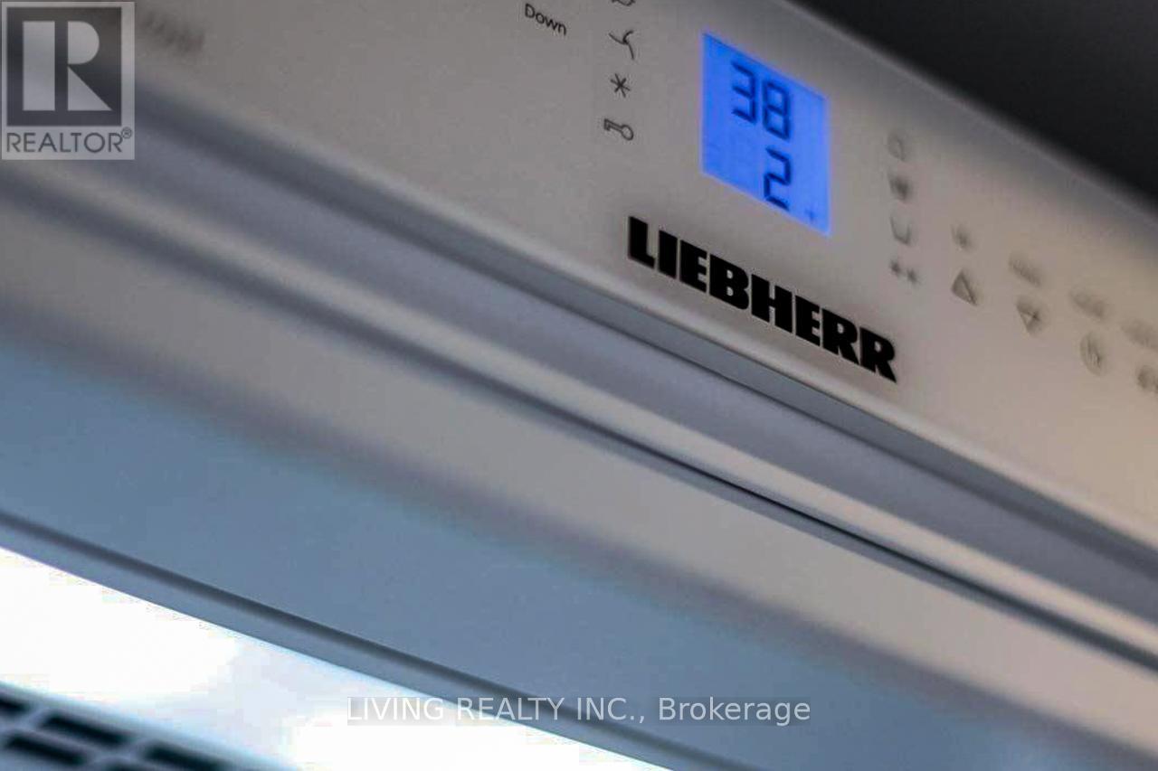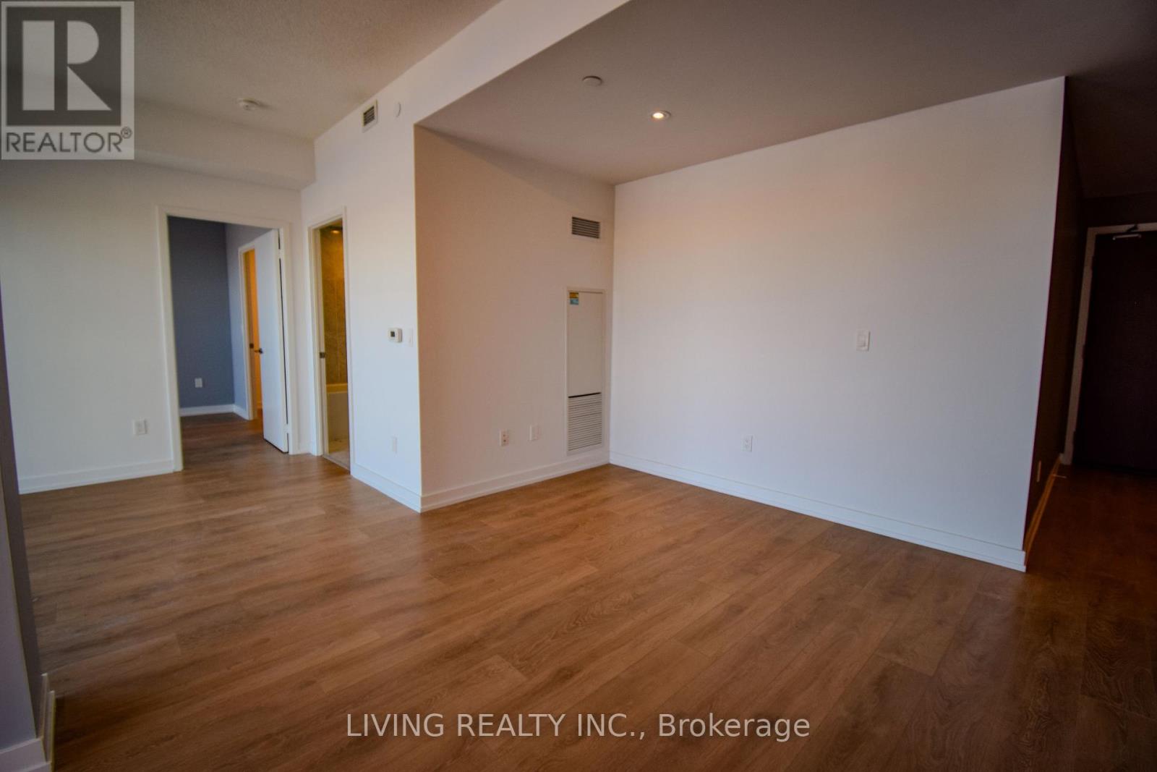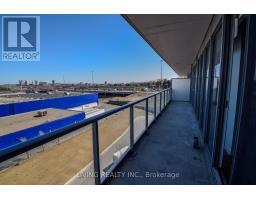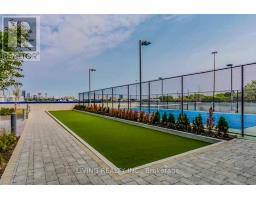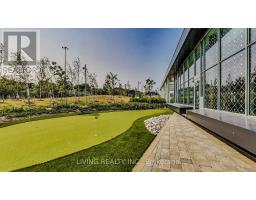211 - 117 Mcmahon Drive Toronto, Ontario M2K 0E4
$550,900Maintenance, Heat, Water, Common Area Maintenance, Insurance, Parking
$603.96 Monthly
Maintenance, Heat, Water, Common Area Maintenance, Insurance, Parking
$603.96 MonthlySpacious exclusive 698 sqft unit including 163 sqft balcony, total 861 sqft . 1+1 luxury unit with 1 owned parking spot and locker. 9FT. Floor to ceiling windows, quartz countertops. Located in the prestigious Bayview Village, walking distance to Ikea, Canadian Tire, shopping malls, grocery stores, North York General Hospital, and Leslie subway station. Easy access to Highways 401/404, and DVP. Modern open concept layout with integrated appliances and ensuite laundry. Tennis/basketball court, mini golf, pool table, swimming pool, touchless car wash, bowling, pet spa, party room, bbq. **** EXTRAS **** Built-in fridge/freezer w/ice maker, s/s microwave, built-in s/s electric countertop stove/oven, built-in dishwasher, hood range, washer/dryer. (id:50886)
Property Details
| MLS® Number | C9051380 |
| Property Type | Single Family |
| Community Name | Bayview Village |
| CommunityFeatures | Pet Restrictions |
| Features | Balcony |
| ParkingSpaceTotal | 1 |
Building
| BathroomTotal | 1 |
| BedroomsAboveGround | 1 |
| BedroomsBelowGround | 1 |
| BedroomsTotal | 2 |
| Amenities | Car Wash, Security/concierge, Exercise Centre, Visitor Parking, Storage - Locker |
| CoolingType | Central Air Conditioning |
| ExteriorFinish | Concrete |
| FireProtection | Security System, Security Guard |
| SizeInterior | 599.9954 - 698.9943 Sqft |
| Type | Apartment |
Parking
| Underground |
Land
| Acreage | No |
Rooms
| Level | Type | Length | Width | Dimensions |
|---|
Interested?
Contact us for more information
Tasha Narain-Khan
Salesperson
2301 Yonge St
Toronto, Ontario M4P 2C6



