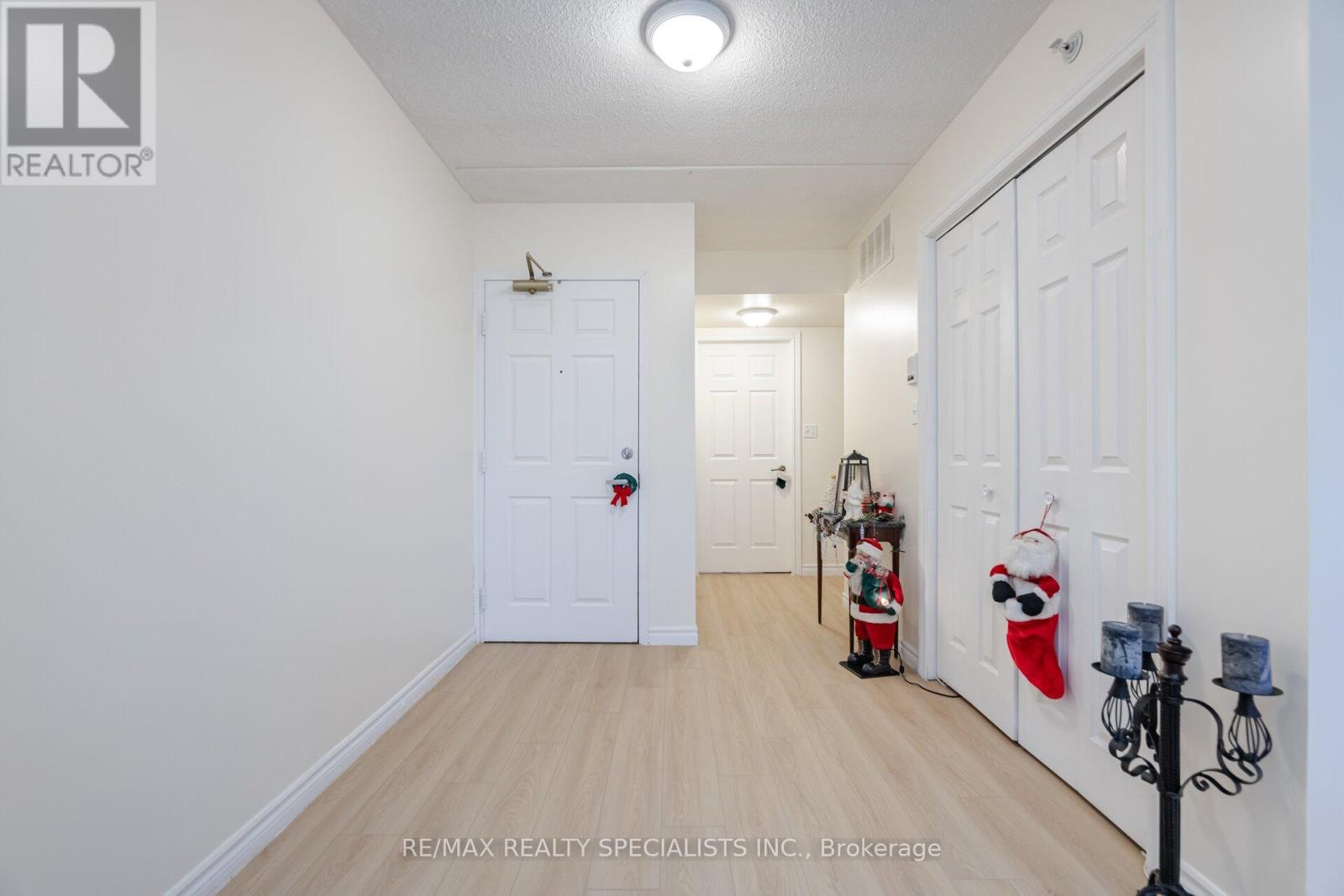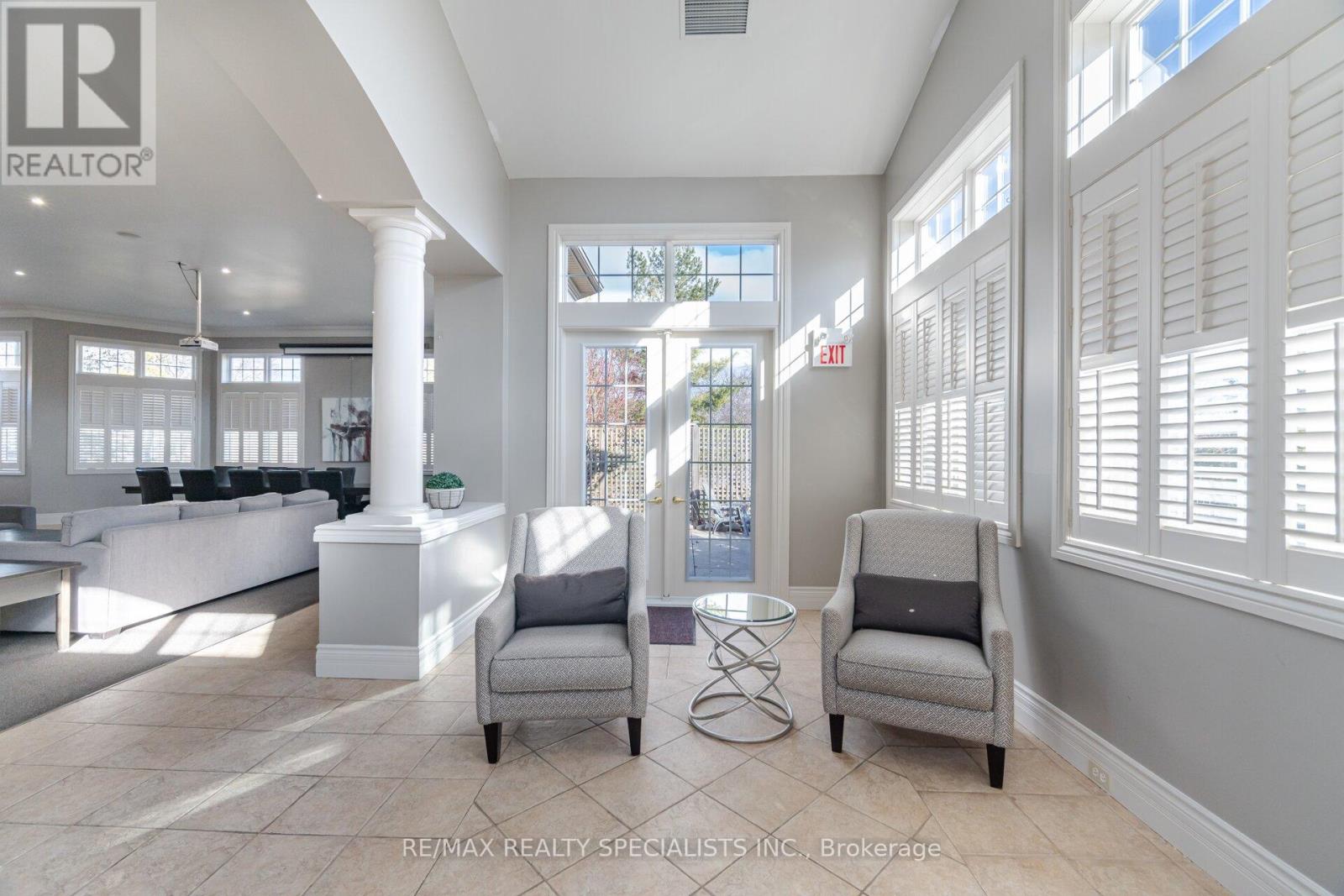211 - 1480 Bishops Gate Oakville, Ontario L6M 4N4
$709,999Maintenance, Insurance, Parking, Common Area Maintenance, Water
$937.08 Monthly
Maintenance, Insurance, Parking, Common Area Maintenance, Water
$937.08 MonthlyRarely offered, Spacious 1240 Sq Ft , 3 Bedroom , 2 baths Recently Updated unit in one of the sought after areas in Oakville- Glen Abbey! Perfect Opportunity for First Time home buyers, Investors & downsizers, Open Floor plan, New Laminates Thrght, Freshly Painted, Generous Room sizes, Updated Baths, Kitchen w/Breakfast bar & walkout to open Balcony with private view, Close to schools, Parks, Shopping, Transit , Hospitals- Fantastic location, Includes 1 oversized single parking spot & 1 Locker **** EXTRAS **** New Laminates, Light Fixtures, Track Lighting, Window blinds, Newer Stacked washer/Dryer, S/S Fridge, Stove, B/I DW, Newer S/S Hood Fan, Updated Furnace & Central air-2021, Kitec Plumbing removed in 2020, New Toilets (id:50886)
Property Details
| MLS® Number | W11916469 |
| Property Type | Single Family |
| Community Name | 1007 - GA Glen Abbey |
| AmenitiesNearBy | Hospital, Park, Public Transit, Schools |
| CommunityFeatures | Pet Restrictions, Community Centre |
| EquipmentType | Water Heater - Gas |
| Features | Balcony, In Suite Laundry |
| ParkingSpaceTotal | 1 |
| RentalEquipmentType | Water Heater - Gas |
Building
| BathroomTotal | 2 |
| BedroomsAboveGround | 3 |
| BedroomsTotal | 3 |
| Amenities | Exercise Centre, Party Room, Visitor Parking, Car Wash, Storage - Locker |
| CoolingType | Central Air Conditioning |
| ExteriorFinish | Concrete, Brick |
| FlooringType | Laminate |
| HeatingFuel | Natural Gas |
| HeatingType | Forced Air |
| SizeInterior | 1199.9898 - 1398.9887 Sqft |
| Type | Apartment |
Parking
| Underground |
Land
| Acreage | No |
| LandAmenities | Hospital, Park, Public Transit, Schools |
| ZoningDescription | Residential |
Rooms
| Level | Type | Length | Width | Dimensions |
|---|---|---|---|---|
| Flat | Living Room | 3.96 m | 3.05 m | 3.96 m x 3.05 m |
| Flat | Dining Room | 3.96 m | 2.5 m | 3.96 m x 2.5 m |
| Flat | Kitchen | 3.65 m | 3.2 m | 3.65 m x 3.2 m |
| Flat | Primary Bedroom | 4.19 m | 3.5 m | 4.19 m x 3.5 m |
| Flat | Bedroom 2 | 3.65 m | 3.65 m | 3.65 m x 3.65 m |
| Flat | Bedroom 3 | 3.65 m | 3.35 m | 3.65 m x 3.35 m |
Interested?
Contact us for more information
Roman Gorecki
Salesperson
200-4310 Sherwoodtowne Blvd.
Mississauga, Ontario L4Z 4C4

















































































