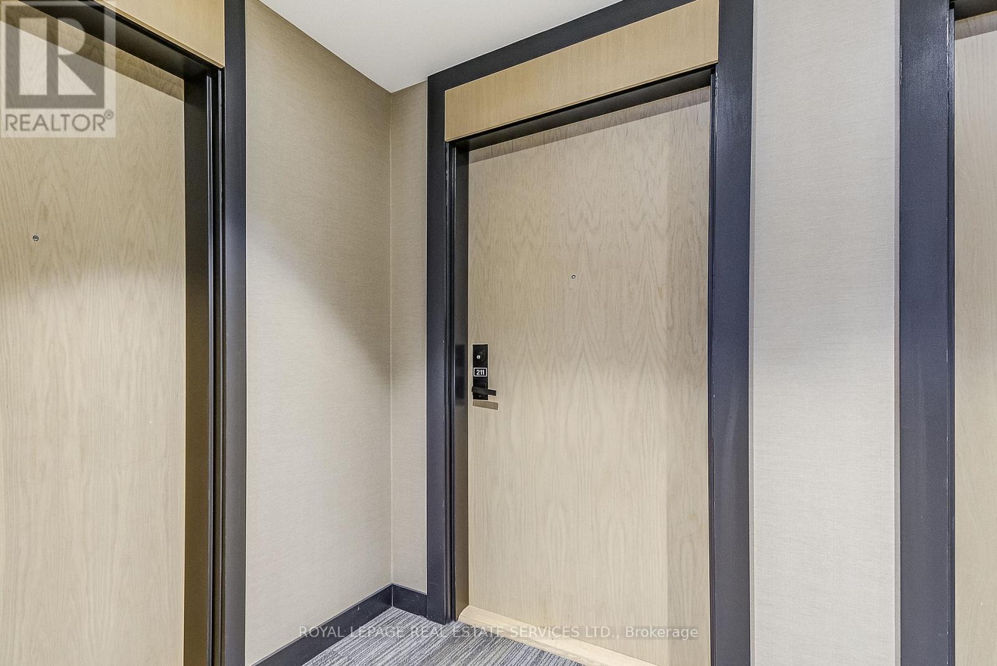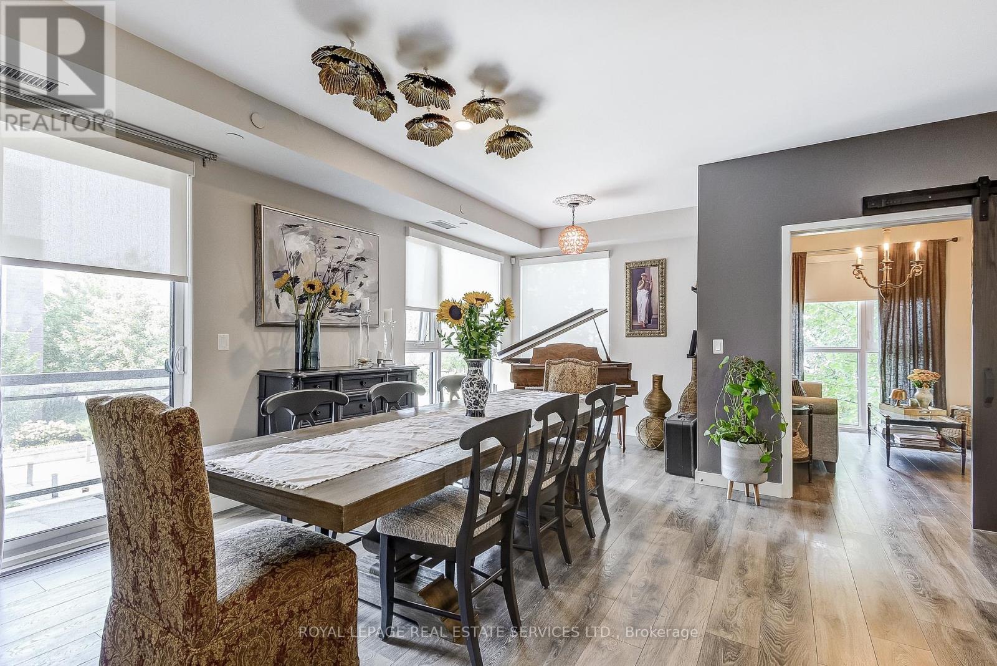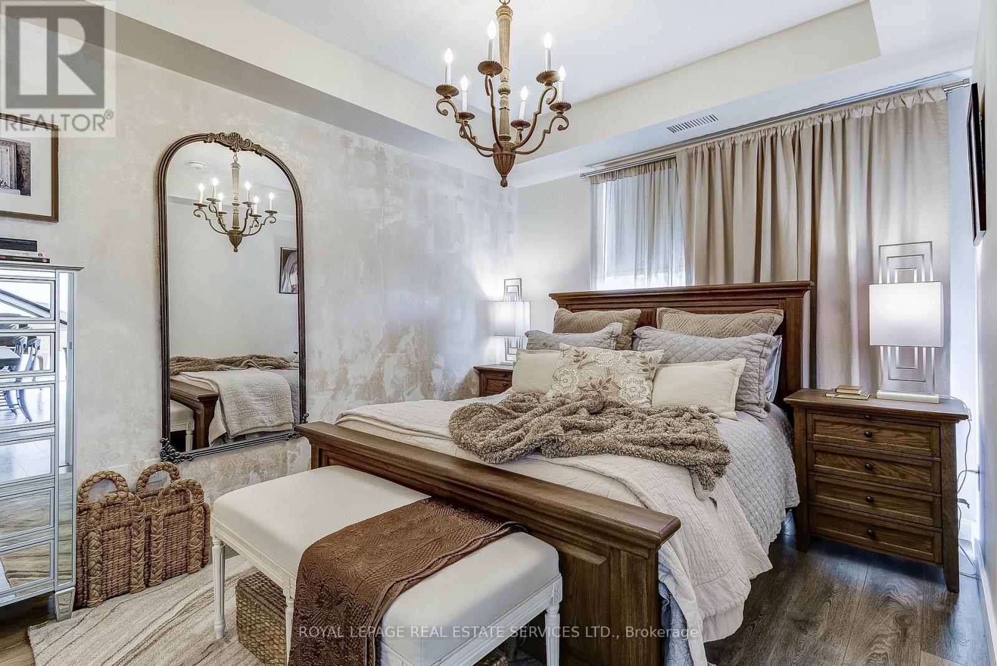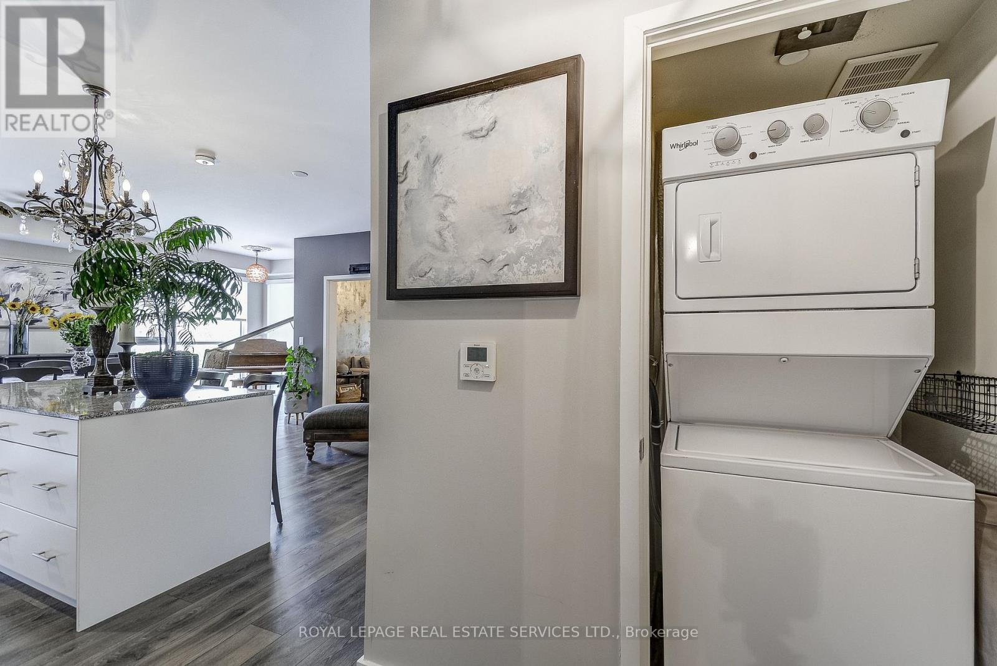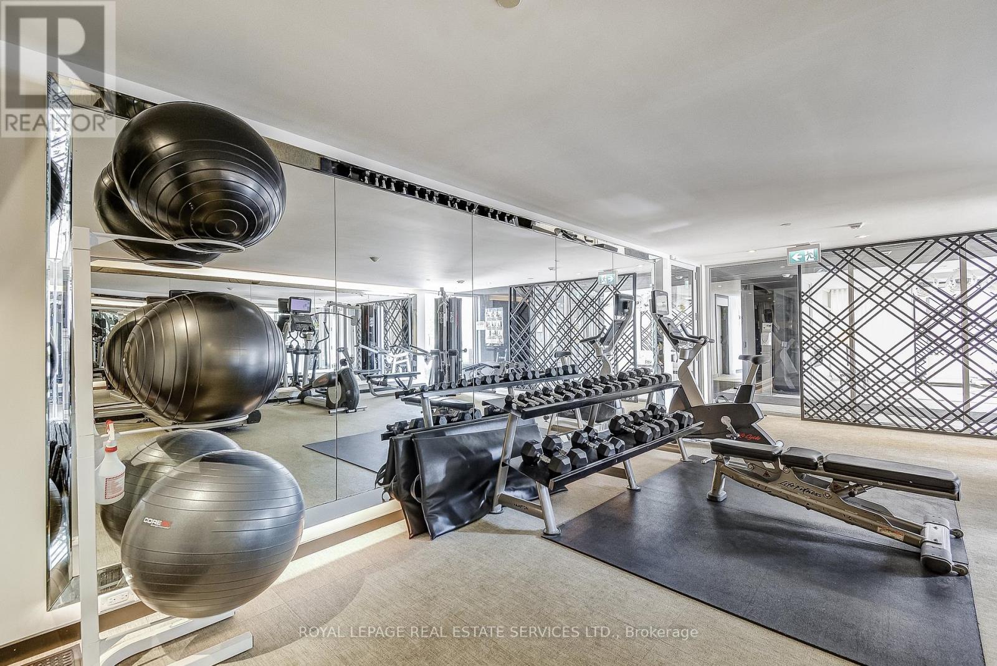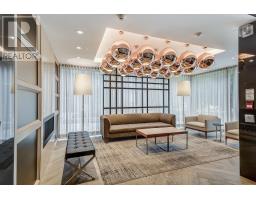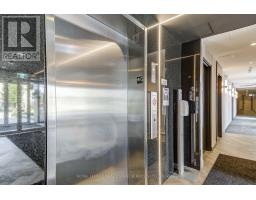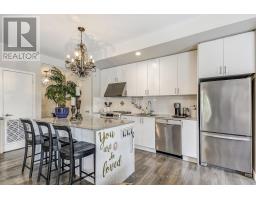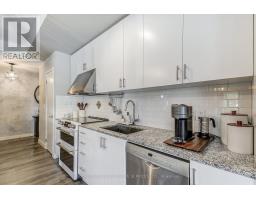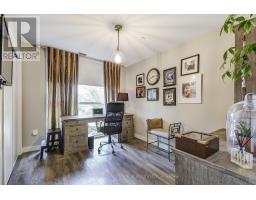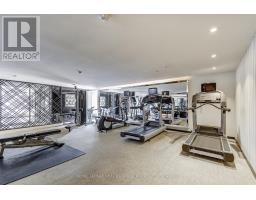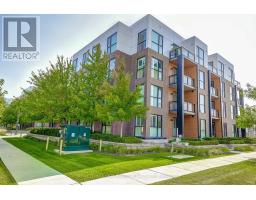211 - 150 Sabina Drive Oakville, Ontario L6H 7C3
$899,000Maintenance, Heat, Common Area Maintenance, Insurance, Water, Parking
$832.34 Monthly
Maintenance, Heat, Common Area Maintenance, Insurance, Water, Parking
$832.34 MonthlyStunning Designers own home in one of North Oakville's best condo communities at Trafalgar Landing. Top of the line upgrades & custom finishings. No detail has been overlooked in this beautiful suite. Large 3 Bedroom + Den, 3 bathroom unit with open concept living space. 9ft ceilings, floor to ceiling windows throughout. All closets have been outfitted with top of the line organizers. Artist customized accent walls throughout. Custom Barn Doors. High end GE Cafe gas range with double oven and hood fan and granite countertops. Fabulous amenities in the building including a large party room, craft room, gym and ample visitor parking. Location is excellent with shopping, grocery stores and restaurants all within walking distance. Close to schools and public transit. This beautiful suite is a definite must see for any buyer who is ready to move up. Large, bright, corner unit with parking. Custom finishes throughout. Closet organizers in all closets. Top of the line GE Cafe appliances. One large parking space. (id:50886)
Property Details
| MLS® Number | W12055412 |
| Property Type | Single Family |
| Community Name | 1008 - GO Glenorchy |
| Amenities Near By | Hospital, Park, Place Of Worship, Public Transit |
| Community Features | Pet Restrictions, Community Centre |
| Features | Balcony, Carpet Free |
| Parking Space Total | 1 |
Building
| Bathroom Total | 3 |
| Bedrooms Above Ground | 3 |
| Bedrooms Below Ground | 1 |
| Bedrooms Total | 4 |
| Age | 6 To 10 Years |
| Amenities | Exercise Centre, Party Room, Visitor Parking |
| Appliances | Water Heater, Dishwasher, Dryer, Hood Fan, Stove, Washer, Window Coverings, Refrigerator |
| Cooling Type | Central Air Conditioning |
| Exterior Finish | Concrete |
| Fire Protection | Security Guard, Security System, Smoke Detectors |
| Flooring Type | Vinyl |
| Half Bath Total | 1 |
| Heating Fuel | Natural Gas |
| Heating Type | Forced Air |
| Size Interior | 1,200 - 1,399 Ft2 |
| Type | Apartment |
Parking
| Underground | |
| Garage |
Land
| Acreage | No |
| Land Amenities | Hospital, Park, Place Of Worship, Public Transit |
Rooms
| Level | Type | Length | Width | Dimensions |
|---|---|---|---|---|
| Flat | Kitchen | 4.97 m | 2.89 m | 4.97 m x 2.89 m |
| Flat | Living Room | 4.97 m | 6.63 m | 4.97 m x 6.63 m |
| Flat | Dining Room | 4.54 m | 2.45 m | 4.54 m x 2.45 m |
| Flat | Primary Bedroom | 5.21 m | 3.04 m | 5.21 m x 3.04 m |
| Flat | Bedroom 2 | 3.38 m | 2.64 m | 3.38 m x 2.64 m |
| Flat | Bedroom 3 | 3.38 m | 2.71 m | 3.38 m x 2.71 m |
| Flat | Den | 1.59 m | 2.76 m | 1.59 m x 2.76 m |
Contact Us
Contact us for more information
Kendall Christie
Salesperson
3031 Bloor St. W.
Toronto, Ontario M8X 1C5
(416) 236-1871







