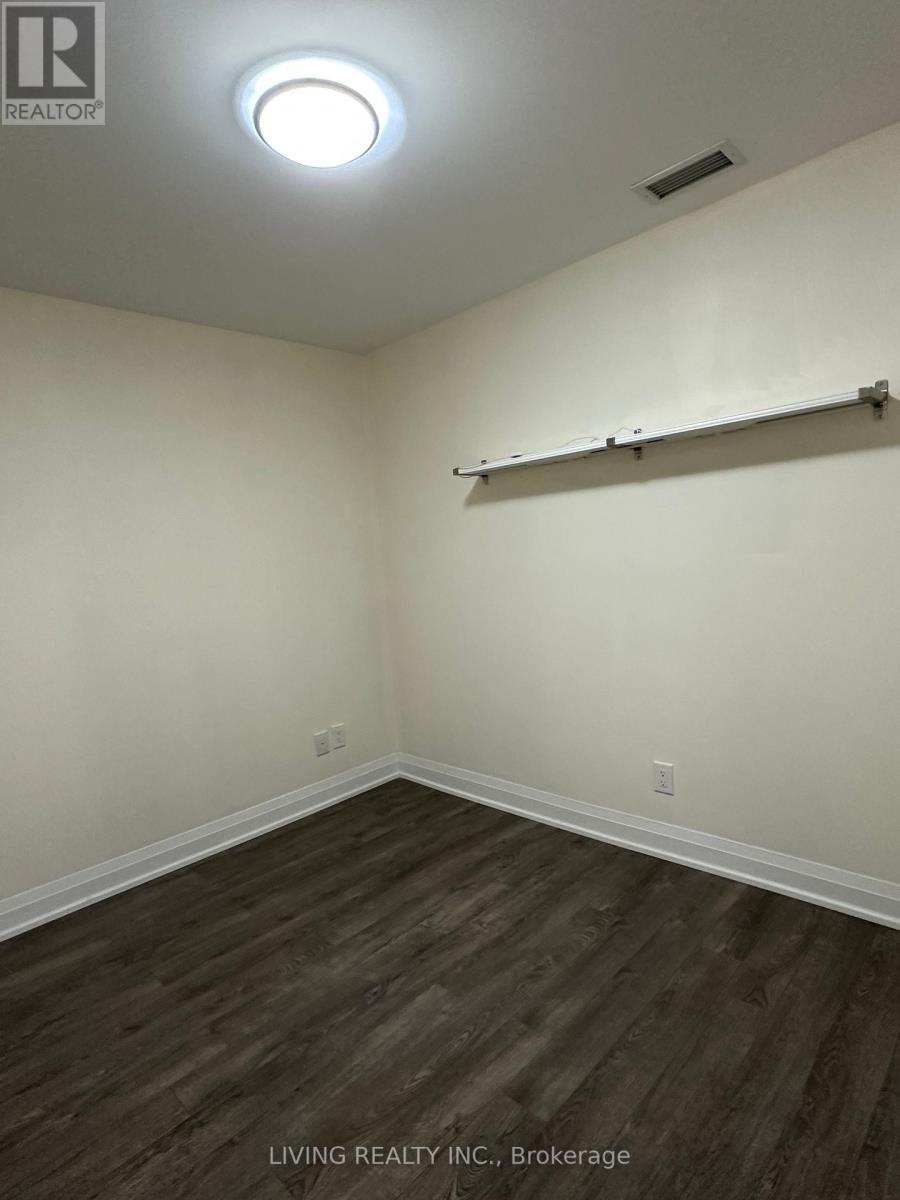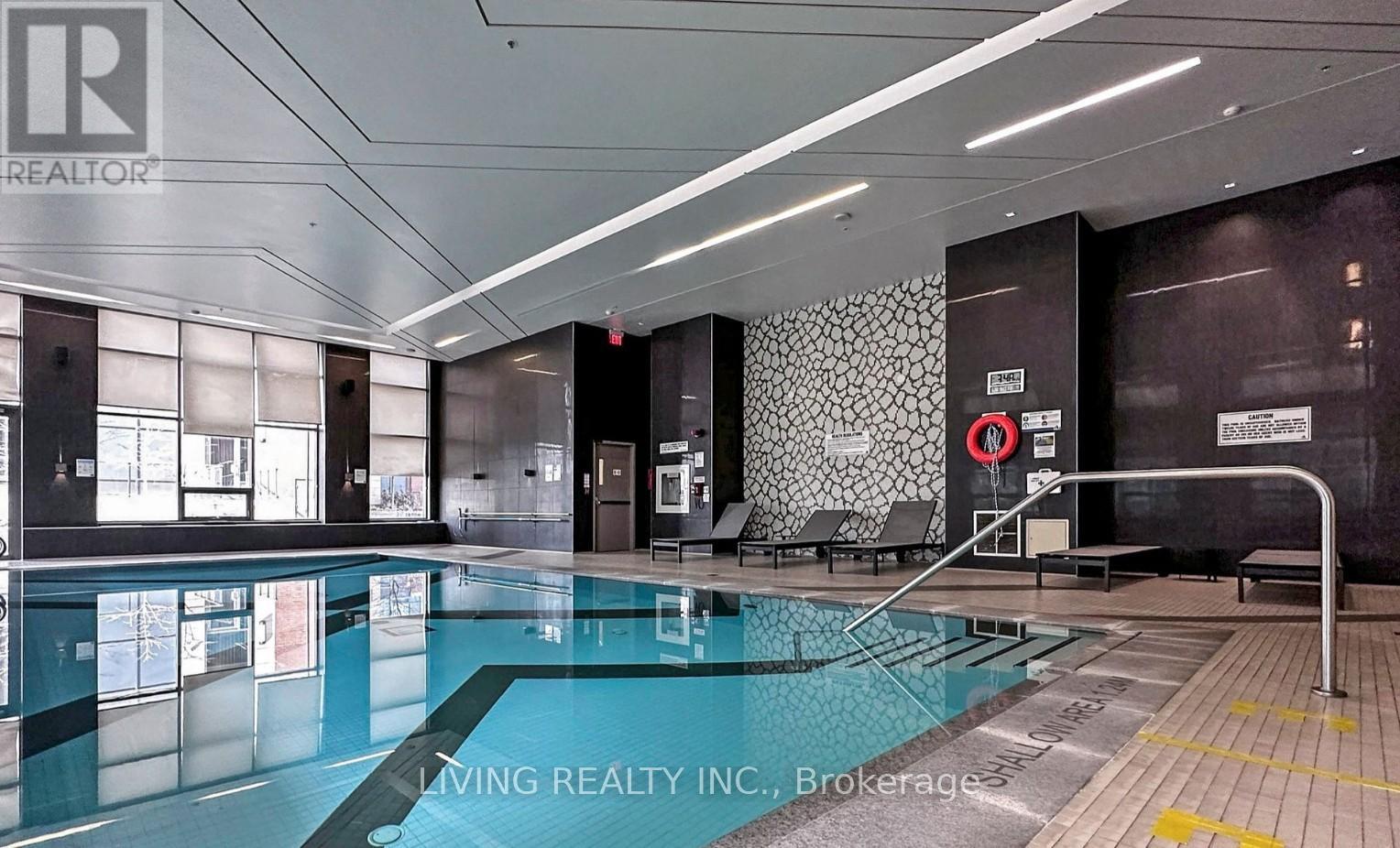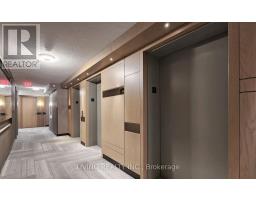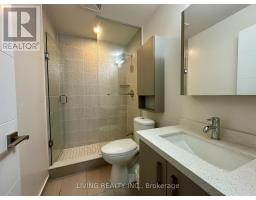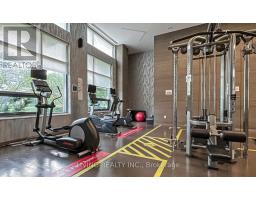211 - 18 Uptown Drive Markham, Ontario L3R 5M5
$2,450 Monthly
Discover the best of urban living in this exceptional 1+1 bedroom condo near Downtown Markham, featuring 9' ceilings, an EAST-facing direction for abundant natural light, and a spacious functional 725 sq ft layout with hardwood flooring, a good size den is ideal for a home office or guest room, and two washrooms. The modern kitchen boasts sleek quartz countertops, while the prime location offers unparalleled convenience with easy access to highways, Viva Transit, GO Station, York University, YMCA, GoodLife Fitness, VIP Cineplex, restaurants, banks, shops, and all essential amenities for a vibrant lifestyle. **** EXTRAS **** Stainless Steel Cooktop - Oven Stove, S/S Fridge, S/S B/I Dishwasher, S/S Range Hood, Washer & Dryer, Elf& Window Coverings, One Parking & One Locker. Tenant Pays Hydro, Water & Cable Tv. (id:50886)
Property Details
| MLS® Number | N11905545 |
| Property Type | Single Family |
| Community Name | Unionville |
| AmenitiesNearBy | Public Transit, Schools |
| CommunityFeatures | Pets Not Allowed |
| Features | Balcony |
| ParkingSpaceTotal | 1 |
| PoolType | Indoor Pool |
Building
| BathroomTotal | 2 |
| BedroomsAboveGround | 1 |
| BedroomsBelowGround | 1 |
| BedroomsTotal | 2 |
| Amenities | Exercise Centre, Security/concierge, Visitor Parking, Storage - Locker |
| CoolingType | Central Air Conditioning |
| ExteriorFinish | Concrete |
| FlooringType | Hardwood |
| HeatingFuel | Natural Gas |
| HeatingType | Forced Air |
| SizeInterior | 699.9943 - 798.9932 Sqft |
| Type | Apartment |
Parking
| Underground |
Land
| Acreage | No |
| LandAmenities | Public Transit, Schools |
Rooms
| Level | Type | Length | Width | Dimensions |
|---|---|---|---|---|
| Flat | Living Room | 7.925 m | 3.048 m | 7.925 m x 3.048 m |
| Flat | Dining Room | 7.925 m | 3.048 m | 7.925 m x 3.048 m |
| Flat | Kitchen | 7.925 m | 3.048 m | 7.925 m x 3.048 m |
| Flat | Primary Bedroom | 3.9624 m | 3.048 m | 3.9624 m x 3.048 m |
| Flat | Den | 3.048 m | 2.5908 m | 3.048 m x 2.5908 m |
https://www.realtor.ca/real-estate/27763266/211-18-uptown-drive-markham-unionville-unionville
Interested?
Contact us for more information
Tenny Yeung
Salesperson
8 Steelcase Rd W Unit A
Markham, Ontario L3R 1B2











