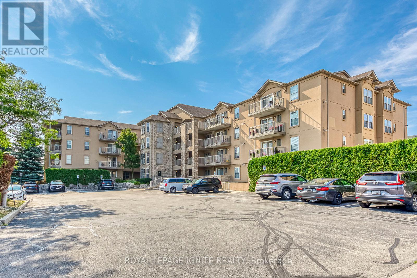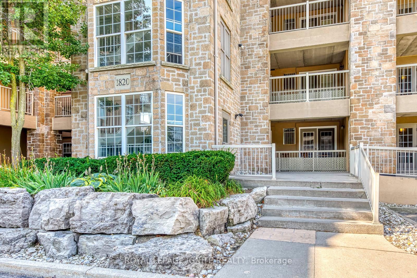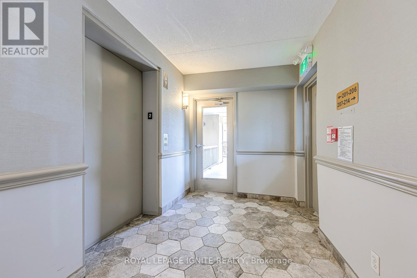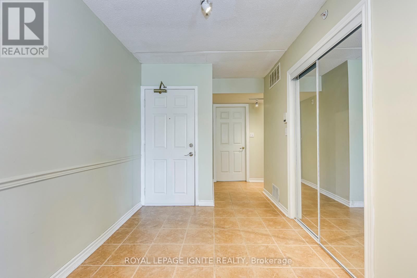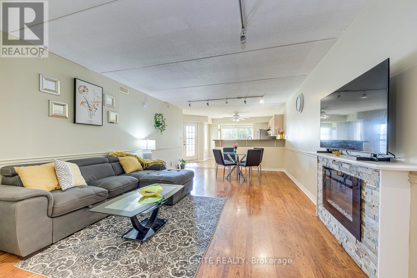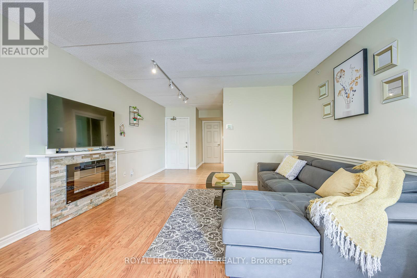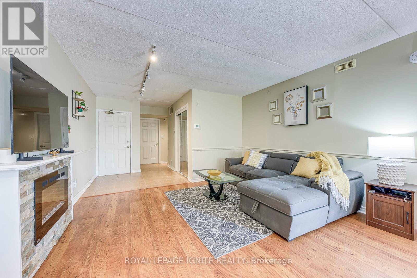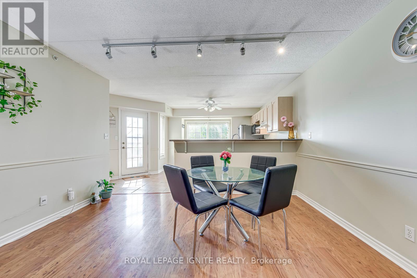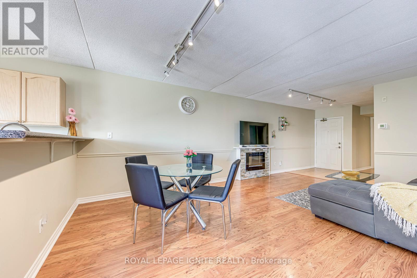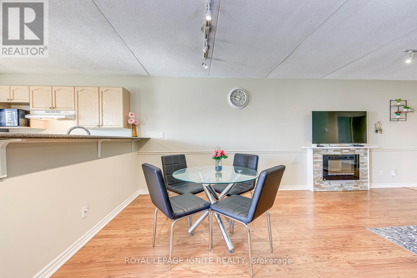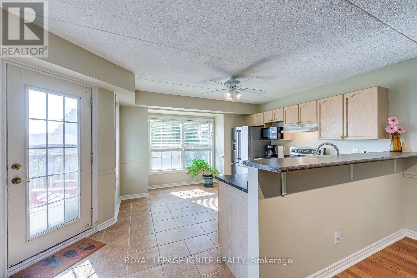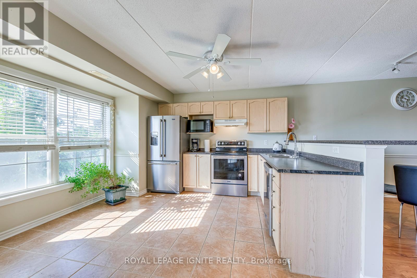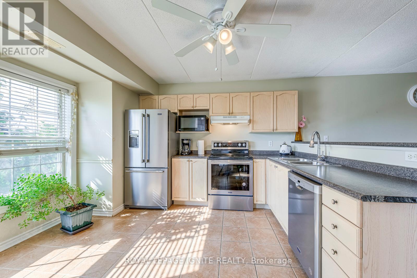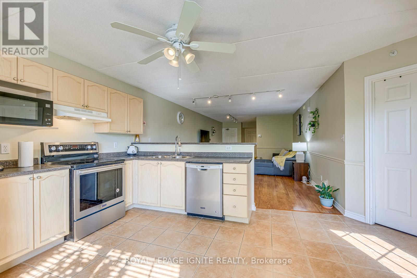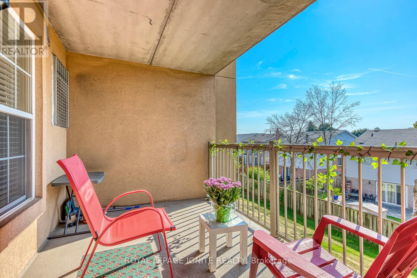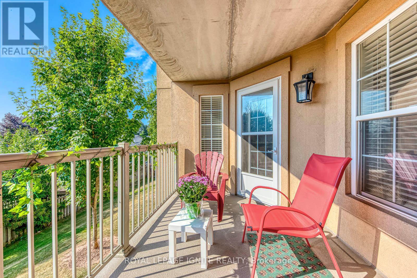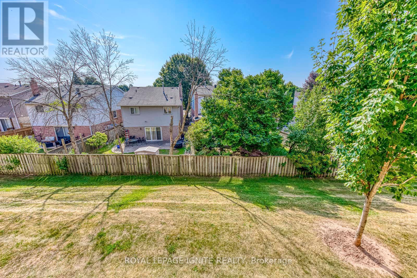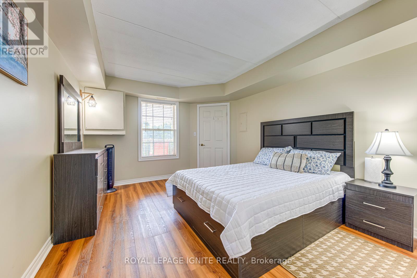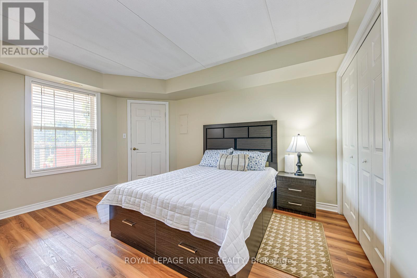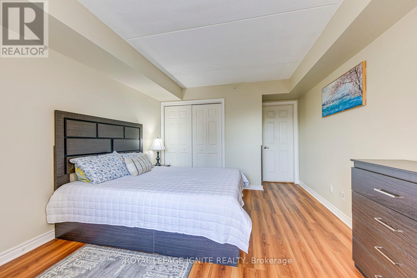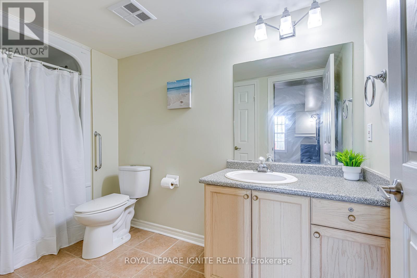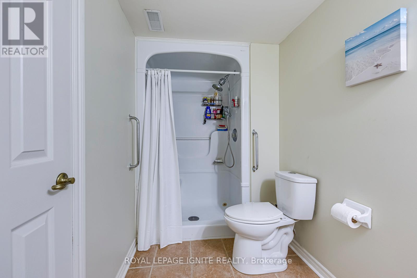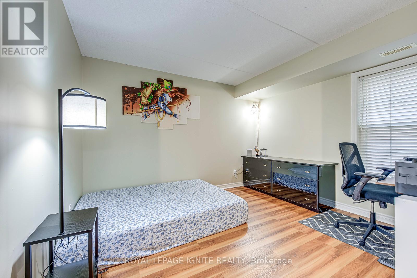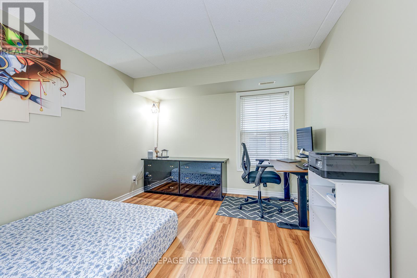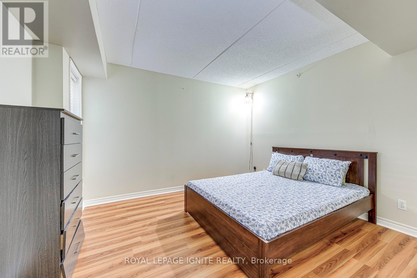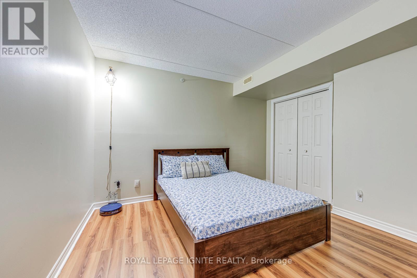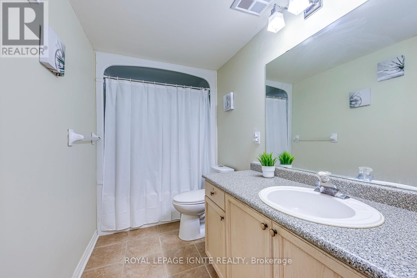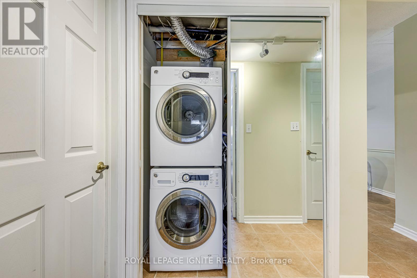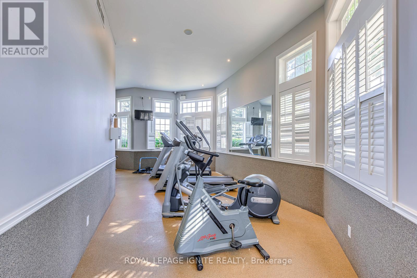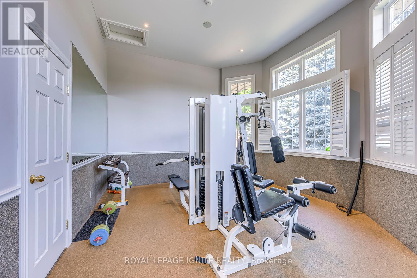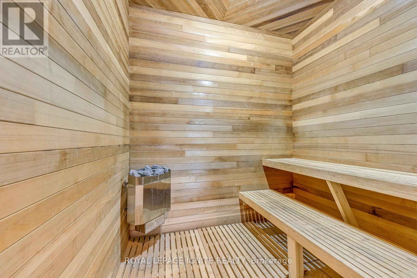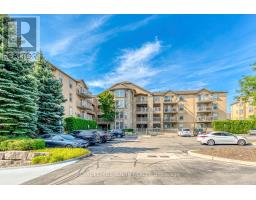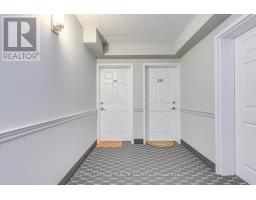211 - 1820 Walkers Line Burlington, Ontario L7M 4V4
$674,800Maintenance, Common Area Maintenance, Insurance, Parking, Water
$678.39 Monthly
Maintenance, Common Area Maintenance, Insurance, Parking, Water
$678.39 MonthlyLarge & Bright Rare "Rothchild" Model 1,242 Sq. Ft. at Woodbridge Condominiums Spacious and sun-filled, this rare "Rothchild" model offers a thoughtfully designed split-bedroom layout for added guest privacy. Enjoy laminate flooring in the living/dining area and bedrooms, with ceramic tiles in the foyer, hallway, kitchen, and baths. The large eat-in kitchen features a French door walk-out to your private southwest-facing balcony perfect for relaxing or entertaining. Both bedrooms are generously sized, with ample storage and double closets. Conveniently located near major highways, shopping, schools, and the community recreation centre. Residents have access to an onsite fitness room and a clubhouse available for private events. (id:50886)
Property Details
| MLS® Number | W12346949 |
| Property Type | Single Family |
| Community Name | Palmer |
| Community Features | Pet Restrictions |
| Equipment Type | Water Heater |
| Features | Balcony, In Suite Laundry |
| Parking Space Total | 1 |
| Rental Equipment Type | Water Heater |
Building
| Bathroom Total | 2 |
| Bedrooms Above Ground | 3 |
| Bedrooms Total | 3 |
| Amenities | Fireplace(s), Storage - Locker |
| Appliances | Blinds, Dishwasher, Dryer, Stove, Washer, Refrigerator |
| Cooling Type | Central Air Conditioning |
| Exterior Finish | Stone, Stucco |
| Fireplace Present | Yes |
| Flooring Type | Laminate, Tile |
| Heating Fuel | Natural Gas |
| Heating Type | Forced Air |
| Size Interior | 1,200 - 1,399 Ft2 |
| Type | Apartment |
Parking
| Underground | |
| Garage |
Land
| Acreage | No |
| Zoning Description | Residential |
Rooms
| Level | Type | Length | Width | Dimensions |
|---|---|---|---|---|
| Main Level | Living Room | 5.69 m | 3.96 m | 5.69 m x 3.96 m |
| Main Level | Dining Room | 5.69 m | 3.96 m | 5.69 m x 3.96 m |
| Main Level | Kitchen | 3.99 m | 3.2 m | 3.99 m x 3.2 m |
| Main Level | Primary Bedroom | 4.19 m | 3.53 m | 4.19 m x 3.53 m |
| Main Level | Bedroom 2 | 3.58 m | 3.56 m | 3.58 m x 3.56 m |
| Main Level | Bedroom 3 | 3.61 m | 3.35 m | 3.61 m x 3.35 m |
https://www.realtor.ca/real-estate/28738875/211-1820-walkers-line-burlington-palmer-palmer
Contact Us
Contact us for more information
Jitendhar Reddy Garlapati
Salesperson
2980 Drew Rd #219a
Mississauga, Ontario L4T 0A7
(416) 282-3333

