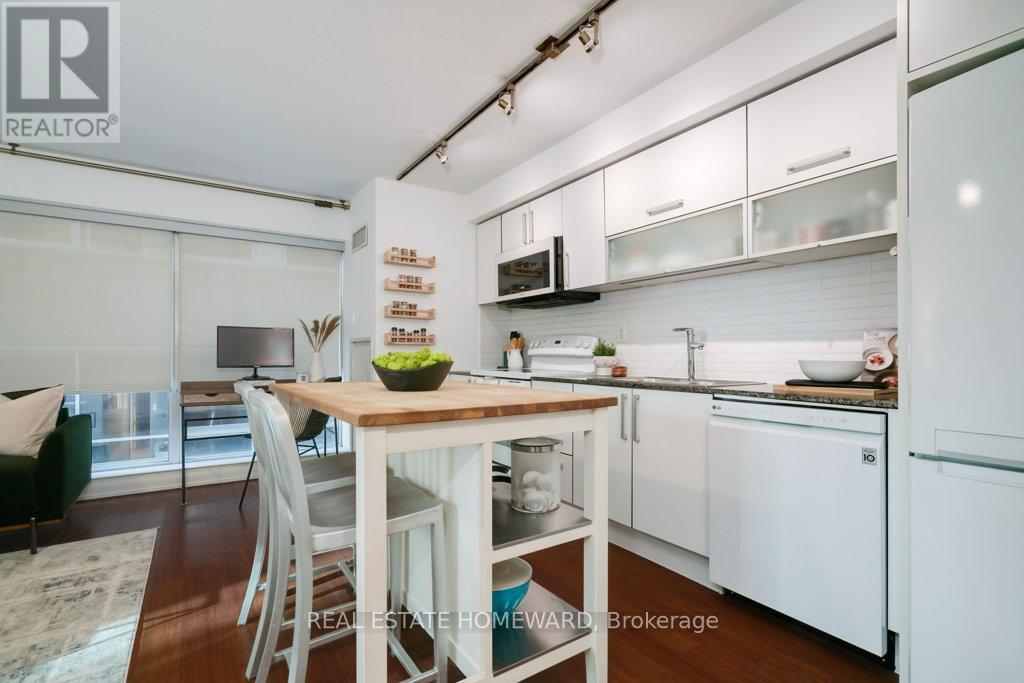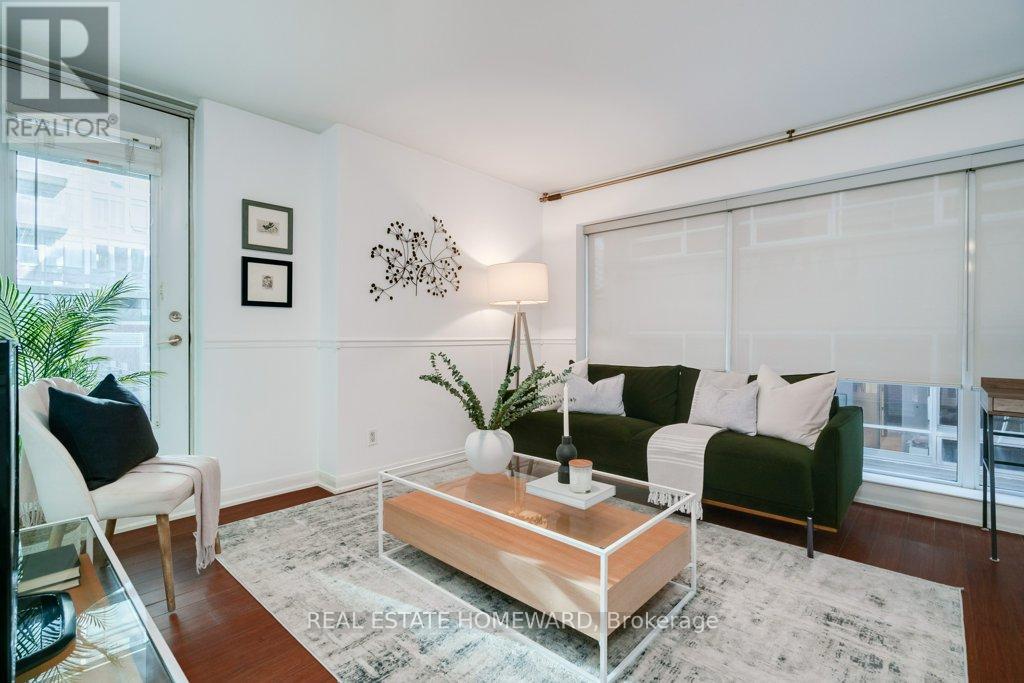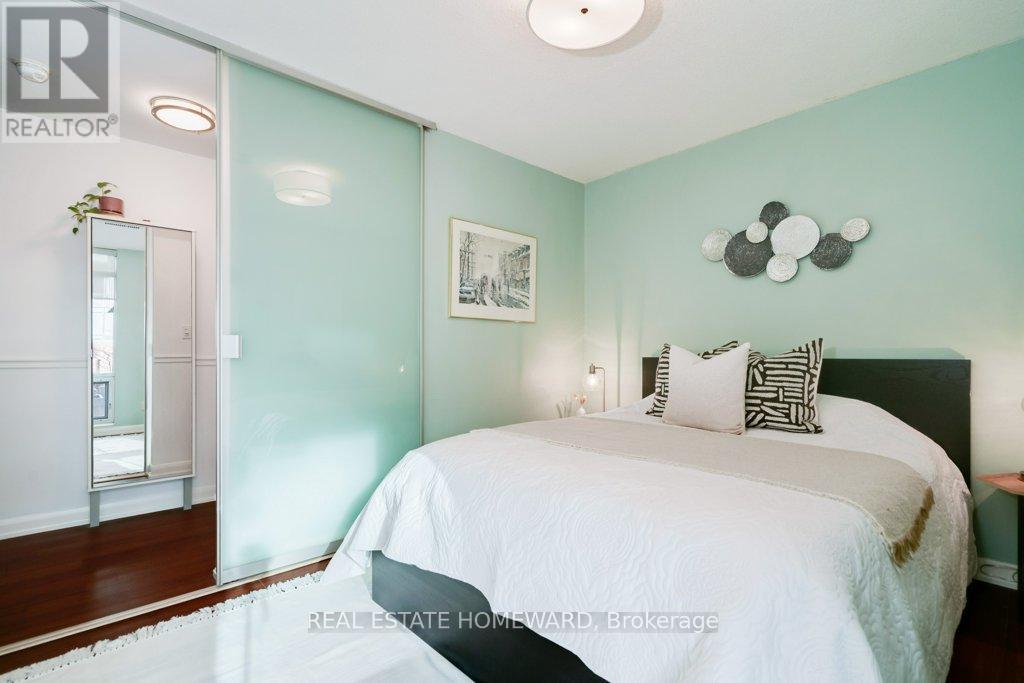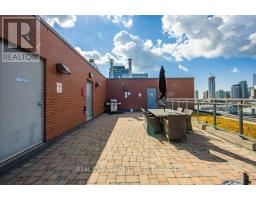211 - 205 Frederick Street Toronto, Ontario M5A 4V3
$450,000Maintenance, Heat, Water, Common Area Maintenance, Insurance
$596.08 Monthly
Maintenance, Heat, Water, Common Area Maintenance, Insurance
$596.08 MonthlyThe Rezen is a boutique mid-rise building (136 units) within steps to all of Toronto's favourite amenities. This home offers space where you want it most, with an oversized open concept living, dining, and kitchen area. The moveable island provides a dining area and extra counter space. This flexible, open concept space gives you enough room to live and work. This unit has plenty of storage with a large closet in the foyer and wall-to-wall built in closet cabinetry in the bedroom. Ensuite laundry is located in the bathroom. This mid-rise building is well cared for by its high percent of owners providing an appealing community environment. Appealing amenities include roof top patio and friendly well run concierge. The neighbourhood is perfect for pedestrians with Toronto's favorite St. Lawrence market steps away and transit at your doorstep. Discover neighbourhing districts like the Distillery or Financial districts, and Corktown, or stroll down to Toronto's waterfront in moments. Everything you want from the heart of downtown Toronto with a mid-rise feel. (id:50886)
Property Details
| MLS® Number | C12110137 |
| Property Type | Single Family |
| Community Name | Moss Park |
| Amenities Near By | Hospital, Public Transit, Schools, Park |
| Community Features | Pet Restrictions, Community Centre |
| Features | Balcony, In Suite Laundry |
Building
| Bathroom Total | 1 |
| Bedrooms Above Ground | 1 |
| Bedrooms Total | 1 |
| Amenities | Exercise Centre, Party Room, Security/concierge, Visitor Parking |
| Appliances | Dishwasher, Dryer, Stove, Washer, Window Coverings, Refrigerator |
| Cooling Type | Central Air Conditioning |
| Exterior Finish | Brick Facing |
| Heating Fuel | Natural Gas |
| Heating Type | Forced Air |
| Size Interior | 600 - 699 Ft2 |
| Type | Apartment |
Parking
| Underground | |
| Garage |
Land
| Acreage | No |
| Land Amenities | Hospital, Public Transit, Schools, Park |
Rooms
| Level | Type | Length | Width | Dimensions |
|---|---|---|---|---|
| Flat | Living Room | 3.82 m | 2.95 m | 3.82 m x 2.95 m |
| Flat | Dining Room | 4.77 m | 2.91 m | 4.77 m x 2.91 m |
| Flat | Kitchen | 4.77 m | 2.91 m | 4.77 m x 2.91 m |
| Flat | Bedroom | 4.22 m | 2.81 m | 4.22 m x 2.81 m |
| Flat | Foyer | Measurements not available | ||
| Flat | Bathroom | Measurements not available |
https://www.realtor.ca/real-estate/28229140/211-205-frederick-street-toronto-moss-park-moss-park
Contact Us
Contact us for more information
Andrew Dybenko
Broker
www.relativerealty.com/
1858 Queen Street E.
Toronto, Ontario M4L 1H1
(416) 698-2090
(416) 693-4284
www.homeward.info/













































